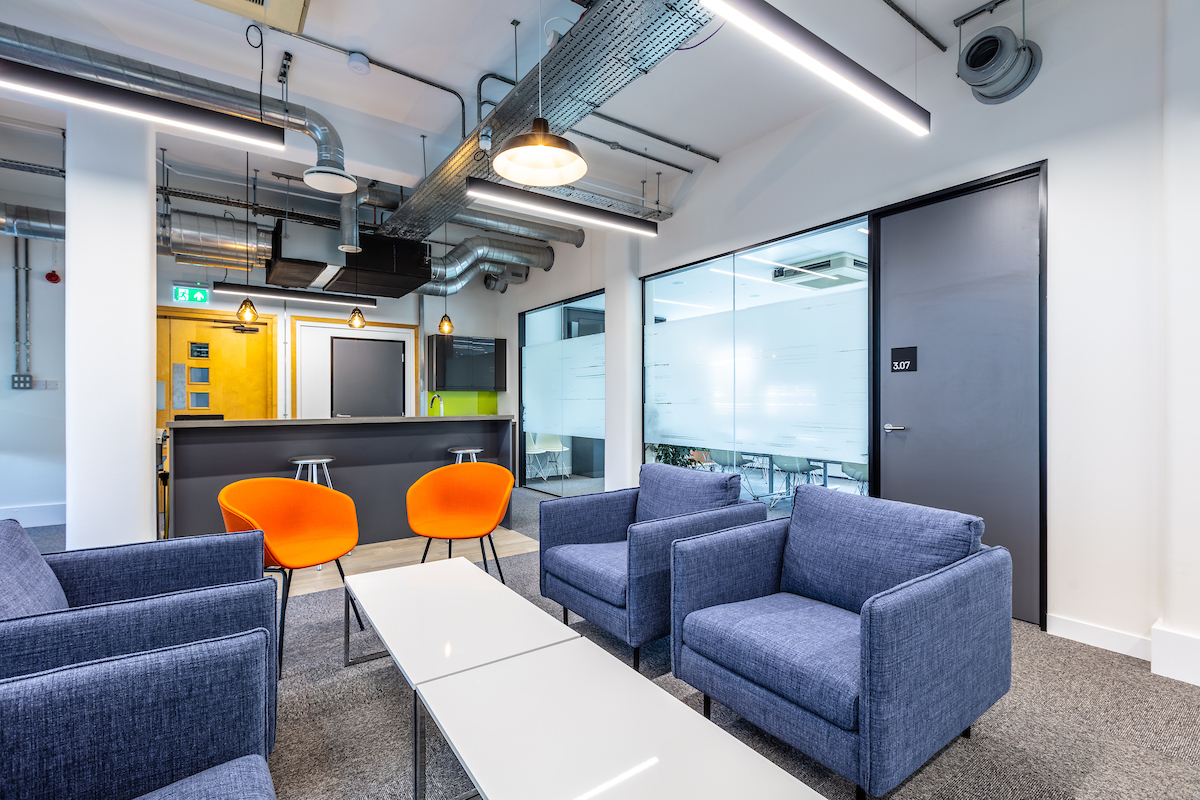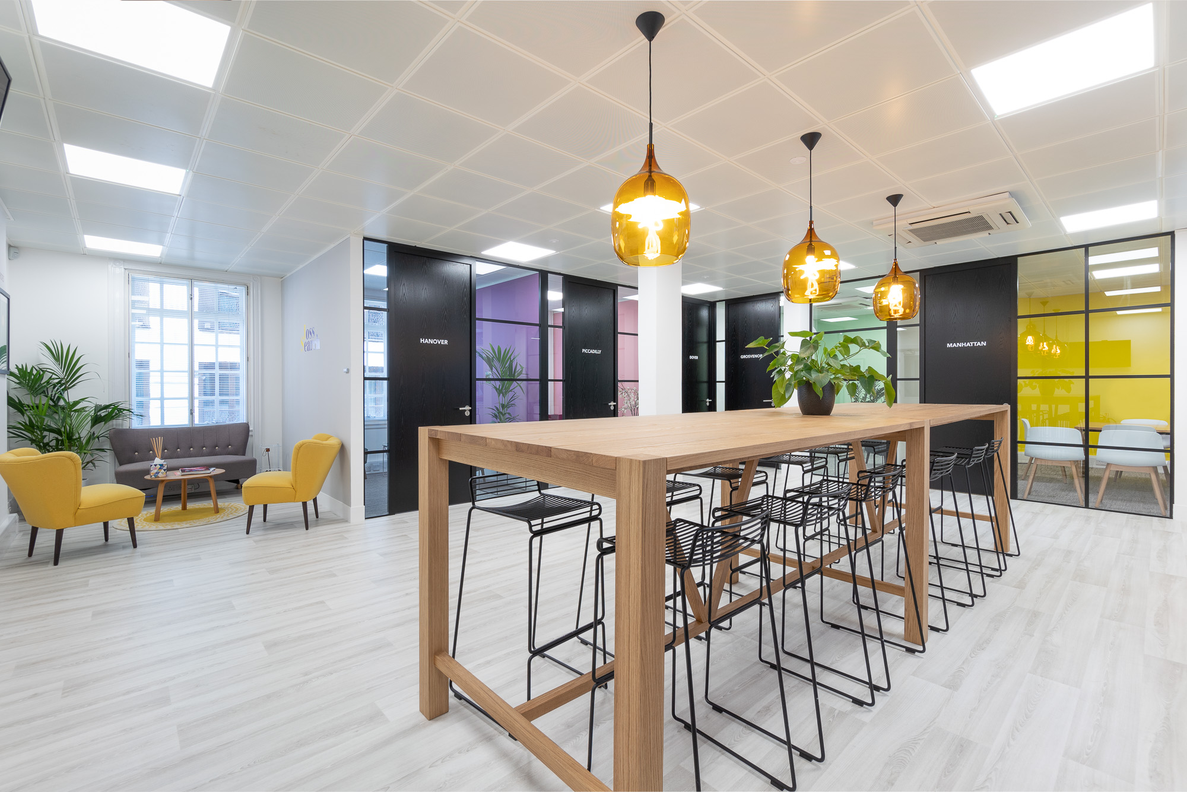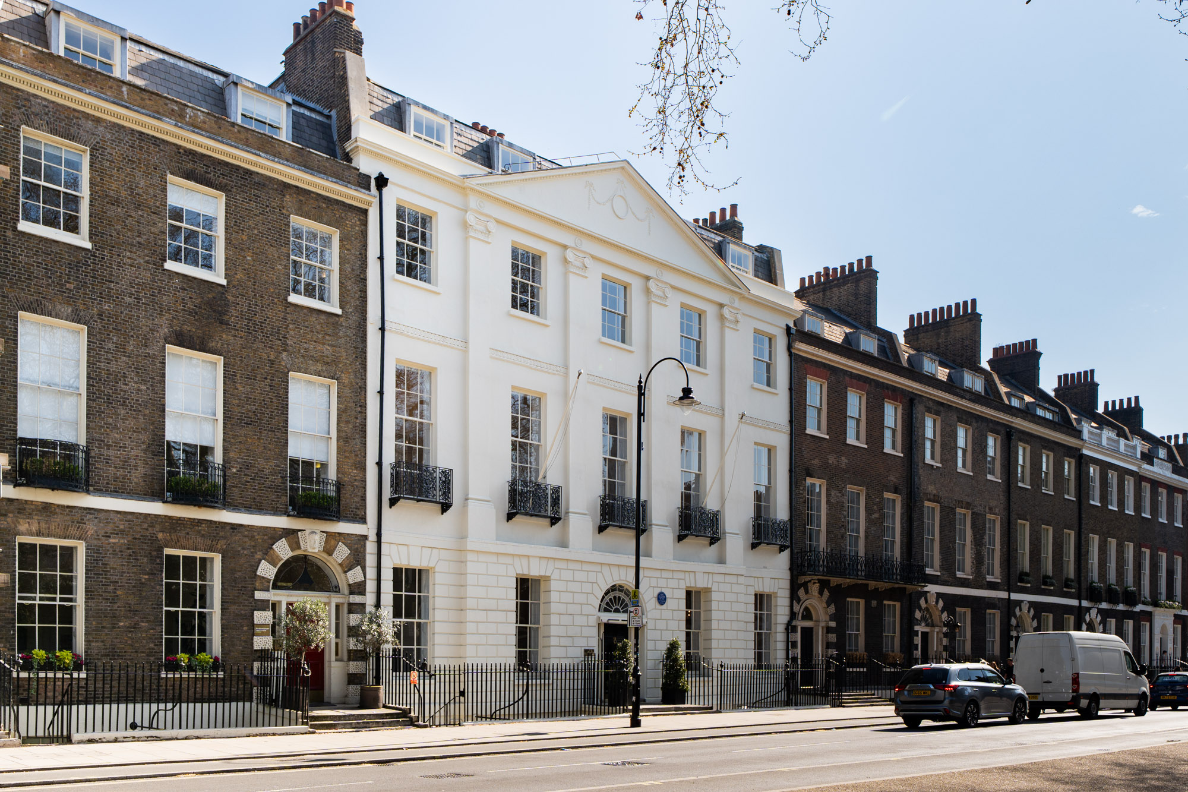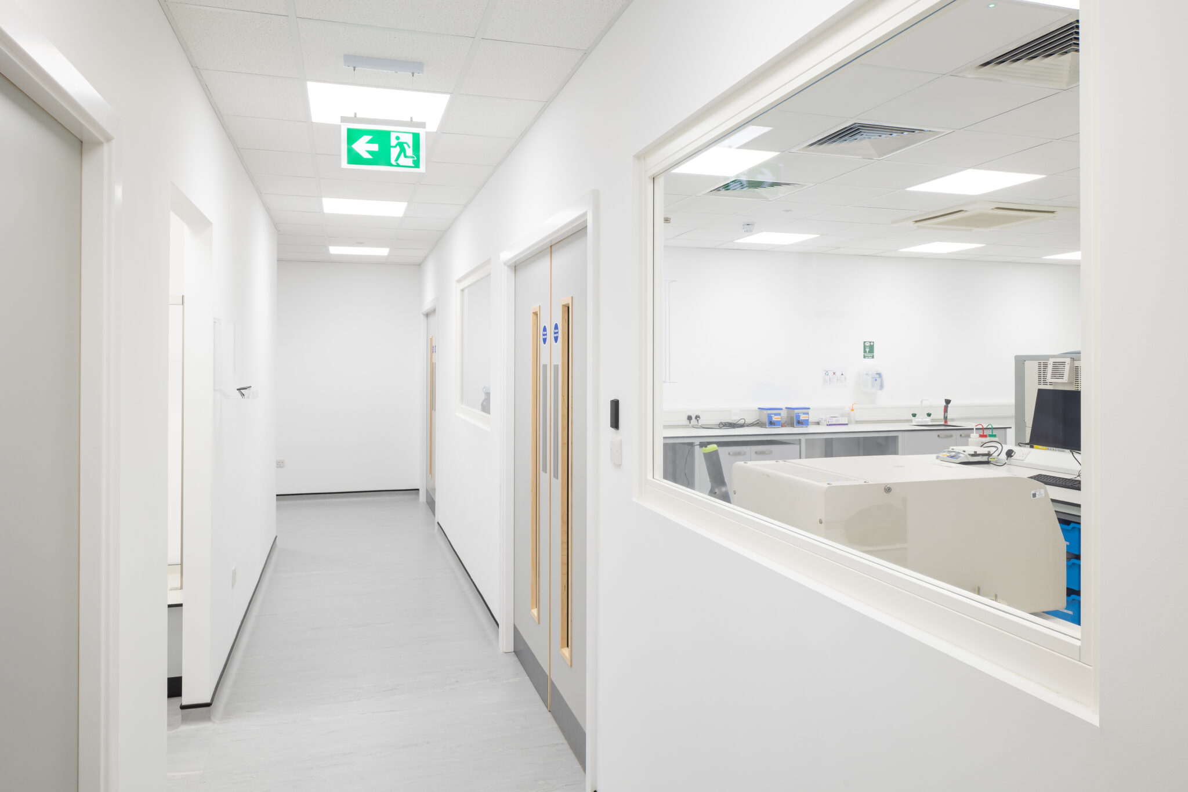
OFFICE FIT OUT
Our office fit out services are designed to transform your workspace into an inspiring, functional, and efficient hub for your team. With years of experience and a portfolio of satisfied clients, we are the trusted partner you need for your next office.
With over 45 years of experience, we are one of London’s leading office fit out companies.
From initial conception to the day you move in and beyond, we offer a transparent and all-encompassing solution where we are your single point of contact throughout.
Our expert designers develop bespoke interior solutions that reflect your brand identity and deliver real commercial returns. Once design is agreed, our directly employed tradesmen start on site to bring your new workspace to life, completing to the industry-leading level of finish we’re known for.
Our office fit out clients.
Industry leading organisations. Industry leading office fit outs.



























Proud to be different.
We’re unique in that we directly employ our own tradesman and only subcontract specialist areas.
By doing so allows us complete control over resource allocation and quality assurance processes. 60% of our office fit outs are through repeat business which is testament to our excellent delivery.
We also benefit from lower overheads and are able to pass that benefit on to you in the form of more competitive pricing structures, balanced against the quality of our design and workmanship.
Testimonials
Five years on from the refit of our Hallam Street clinic, we knew our Wimpole Street project was in excellent, trusted hands.
Constructive Space intuitively understood our goal: to create a space that could cater to Orri’s growth and expansion whilst maintaining the unique, therapeutic atmosphere that supports eating disorder recovery, aligned with CQC-rated ‘Outstanding’ requirements.
We are delighted with our new home. It’s been a joy to receive such positive feedback from our clients, their families, and of course our growing team.
We had a tight budget and an ambitious schedule and Constructive Space were able to deliver on both fronts.
The final results are incredible and our staff are amazed by the transformative results Constructive Space have delivered. I would unreservedly recommend them, and we will be looking to work with them again on future projects.
They were able to work within our tight budget and time constraints to deliver a fantastic office space. Their personnel were friendly and enjoyable to work with and they were a perfect fit for our project.
I would come to Constructive Space again if I ever needed a similar project completed.
My firm had a very tight schedule and even before being fully engaged Nick and his team went the extra mile to accommodate our requirements and answer any questions. They held our hand throughout the whole process and kept us informed at all times about the project – the team was very professional, always polite and finished the project within budget and timescale. This is especially amazing given delivery challenges and price increases that the whole country has been facing lately.
I can unreservedly recommend Constructive Space and will certainly be using them again if or when we need to relocate.
Almost every aspect of the project went to plan and it was delivered both to time and to budget, despite a challenging schedule. Those few complications that arose were dealt with professionally and Constructive Space worked with us to find solutions that did not compromise the design, and proactively put forward suggestions to improve its practicality.
Consideration was given throughout to minimising disruption for both our staff and other tenants. The relationship felt like a true partnership. The quality of finish belies the budget against which the project had to be delivered and we have gained a finished space that has impressed all that have visited to date.
I would recommend Constructive Space to others and would not hesitate to use them again.
Thank you so much for all your help & patience getting us to this point!
They brought invaluable expertise that helped us assess our future space requirements plus access to a network of suppliers and professionals to help us identify and move into our new office space. All critical skills and resources that most charities simply don’t have (or need) in-house.
Please pass on my sincere thanks to all the fit-out teams for their hard work.
We really appreciate your flexibility and willingness to suit our needs and respond promptly to our, many, last minute requests!
Our gratitude for an outstanding job!
The office really is a fantastic space to work in and we feel very privileged. Your team has done a terrific job thank you.
Most of works were done out of office hours at weekends with no impact on the business – the office was always spotless when we came in on Monday mornings.
Thanks very much to Dan and team for all their hard work.
We appointed Constructive Space to take control of both our office design and build and dilapidation works, both of which were a complete success.
Our new space is not only aesthetically beautiful but also fits our needs perfectly and our staff are delighted.
Everyone involved was incredibly professional and the works were completed to a superb standard, on time and on budget.
If you’re looking for a design and build company, look no further, Constructive Space are outstanding.
Nothing was too much trouble and a solution was found to every problem.
Nick managed every element of the process from design to fit out to furniture to actual move date.
I would have no hesitation in recommending Nick and Constructive Space for all SME work of this nature.
We believe this was the first time Constructive Space was doing business with a Korean company and they couldn’t have been more considerate.
The construction was completed on time, and ready for our branch opening in London. We have had zero problems with our new office so far and believe this new stunning office will bring us lots of luck for our business.
Thank you, Constructive Space!
We ended up being highly satisfied with the quality of work and finishes and they had us up and running in our new office right on schedule and on budget.
We’re delighted with the result of the works and we’re incredibly pleased with our refreshed space.
Just like in 2007, Constructive Space acted with professionalism and care; providing expert insight throughout the entirety of the project. I’d highly recommend them to anyone.
So, when we wanted our Brighton headquarters to reflect our ethos it was important that the right interior company was chosen.
Constructive Space has achieved everything we dreamed of, including ‘railway carriages’ for meetings, formal and informal areas for work and play, and a feature spiral staircase that has helped communication and flow across our expanded office space.
The Constructive Space team turned our aspirations into reality, nothing was too much trouble and they were great to deal with – I would be very happy to recommend them. Perhaps most importantly, our staff love it. They feel our new space reflects who we are, helping us to stay calm and in control – exactly what we aim to make our clients feel. A big thank you to Nick et al for creating an innovative and inventive space.
Having run a competitive and complex tender process, the proposal put forward by Nick, Dan and Terry was by far the most suitable for our needs.
We are grateful for the time they took to work with us on understanding the brief, the internal priorities and some of the limitations.
Most importantly, CS also found creative solutions to our extremely tight timeframe so that we got the job done in time.
So a big thank you to all at CS for creating such a vibrant new office space for us and for being not only our contractors, but our partners on this phase of our expansion. Here’s to the next project together!
The team at Constructive Space were able to convert our thoughts into reality, proved themselves to be extremely empathetic to our functional and aesthetic requirements, and truly impressive when translating our aspirations into solid reality.
They made what could have been a tortuous process into an absolute pleasure, nothing was too much trouble and from the perspective of the wonderful work environment we now enjoy, we would be happy to recommend them to anybody.
They [Constructive Space] avoided the hyperbole of others we asked to quote, went the extra mile to deliver exactly what we wanted, made valuable introductions and in addition found us some free furniture and carpeting.
Highly recommended.
Excellent service is a key to the success of our business so we value an exceptional service from suppliers.
Constructive Space not only gave a great service but they were a pleasure to work with. We would be very happy to recommend you and would not hesitate to work with you again in the future.
First of all they got the essentials right: the project was on time, on budget and finished to a high quality.
Beyond that, they brought a wealth of design, technical and practical expertise and experience that has translated into very high levels of satisfaction for both our staff and numerous visitors.
They carried out the work with great flexibility and little disturbance, while paying heed to economy and efficiency at all times. I would recommend them.
Thank you so much, you and your team have really outdone themselves.
At all times the project was well managed, the team professional and dedicated. We would definitely recommend the company and would use them again.
Constructive made what seemed like a daunting task a lot easier than we had anticipated.
The team was easy to work with, committed and totally flexible.
I would have no hesitation in recommending you.
They have guided us through the pitfalls and challenges of a complete refurbishment yet been professional, courteous and accommodating at all times.
The end result has been much admired by everybody visiting our office and we would not hesitate to use their services again for our next move which, hopefully, won’t be for a few more years!
After celebrating our 50th year, the new office will provide many new opportunities for St Anne’s and the people we support for years to come.
A huge thank you to Constructive Space.
They brought invaluable expertise that helped us assess our future space requirements plus access to a network of suppliers and professionals to help us identify and move into our new office space.
All critical skills and resources that most charities simply don’t have (or need) in-house.
They were an absolute pleasure to work with and were incredibly helpful throughout the whole process.







THE OFFICE FIT OUT PROCESS
Using well practised techniques, we establish your exact requirements – for refurbishment of existing premises, or a move to new.
A full survey of the areas in question is incorporated in this initial phase.
An interim discussion establishes the basic space allocation is correct and fully comprehensive.
We propose indications of cost and aesthetics, whilst contacting Statutory Authorities to ensure that proposals, if pursued, will meet with official approval.
Our final proposals include plan and elevation drawings coupled with 3D visualisations of the completed environment.
A fully detailed specification itemises each type of work and the costs involved. Our project programme shows all site activities in chart form.
Agreement reached, we deliver materials to site and carefully monitor and supervise all site activities to ensure that the “unit” is working efficiently and to the agreed specification.
We hold regular site meetings with you to provide you with complete awareness of the current situation. We organise inspection by the local authority to to ensure that the final product meets with their approval.
Completion dictates that all work is inspected – and that the highest possible standards have been achieved.
Instructions on maintaining your new workspace are passed on – together with a guarantee of all work and materials.
Procurement routes.
Creating a productive and appealing workspace is crucial for any business seeking to foster a positive work environment. The process of an office fit out demands careful planning, execution, and coordination. The procurement routes for an office fit out can be split into two basic approaches. “Office Design and Build” and “Traditional Procurement”.
DESIGN AND BUILD
Office Design and Build is a comprehensive approach to office fit out procurement that offers a seamless integration of design and construction services.
In this route, we are your single point of contact throughout the entirety of the project and beyond. Offering workplace strategy, design, project management, construction delivery and furniture installation under a single contract.
This modern method of procurement has become popular in the UK market due to its ability to speed up relocation and refurbishment programmes, whilst also providing equivalent design quality at a more cost-effective price.
TRADITIONAL
Traditional Procurement, also referred to as Design Bid Build or Detail and Build, represents a conventional approach to office fit out procurement that involves segregating the design and construction phases.
In this route, you will first engage architects or a specialist design consultancy team to create detailed plans, which are then passed on to a us for implementation.
The traditional procurement route allows you to engage in separate contracts with a number of other specialists too. These may include a project manager, cost consultant, mechanical and electrical consultants, an IT consultant, and a furniture specialist.
At Constructive Space, we service our clients through both types of procurement routes to deliver an exceptional office fit out.
Whether it’s under a single design and build contract, or in collaboration with your external workspace designers and consultants.
PSG
Design and build
Take a look inside PSG’s 17,000 sq ft office in the heart of Sloane Square, London.
Spread across 2 floors, we designed a cool, calm Scandinavian aesthetic, balanced with a minimalist use of materials, in particular light timber, with a functional but domestic level look and feel to delight visitors and enhance colleague experience.
SHELTER
Traditional
Take a tour of Shelter’s 18,000 sq ft HQ on Old Street, London.
Designed by an external workplace design consultancy, we were successful in our bid to carry out the full strip out, refurbishment and fit out of the charity’s head office. Through value engineering we delivered an exceptional new environment on budget.





