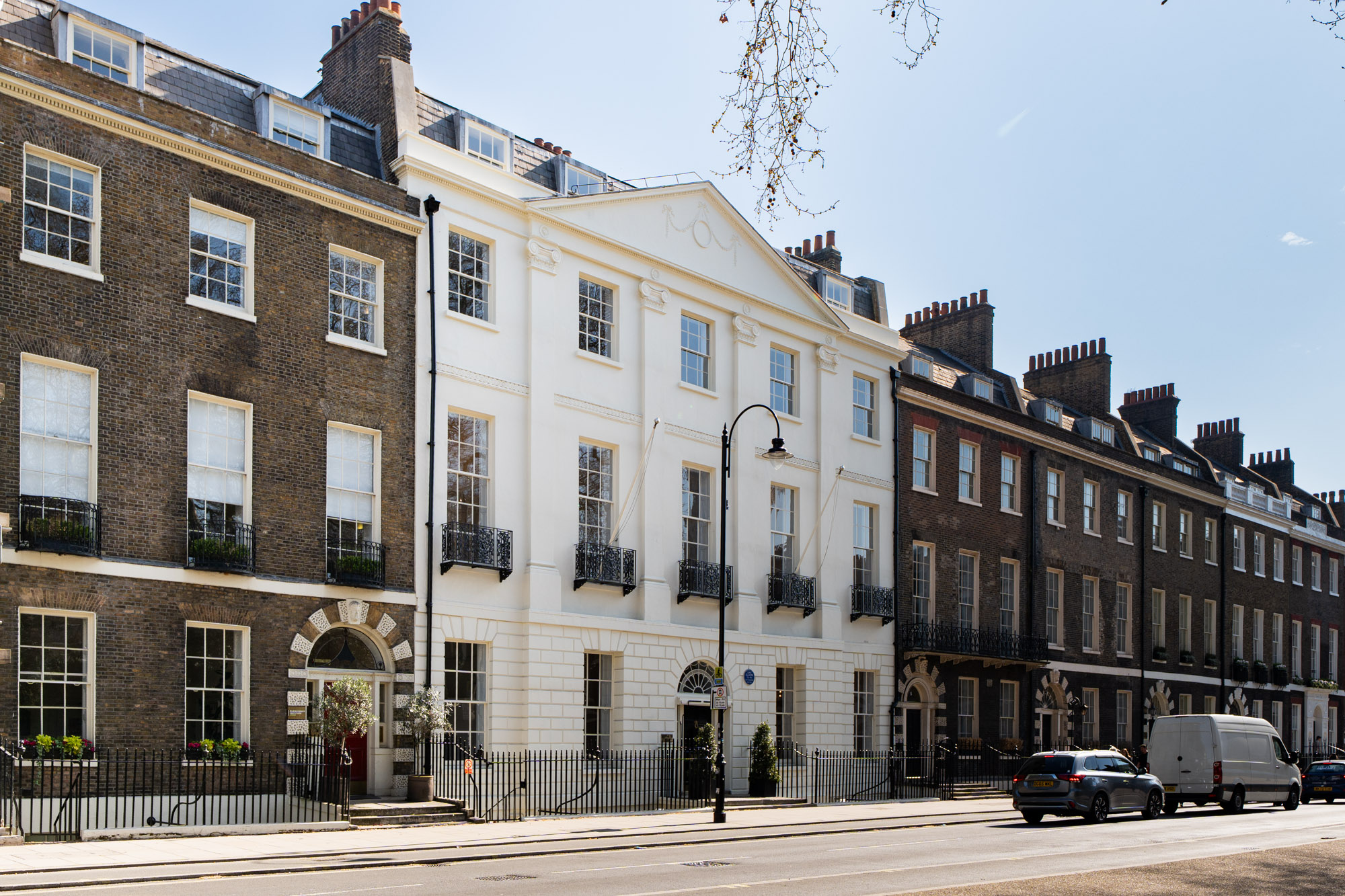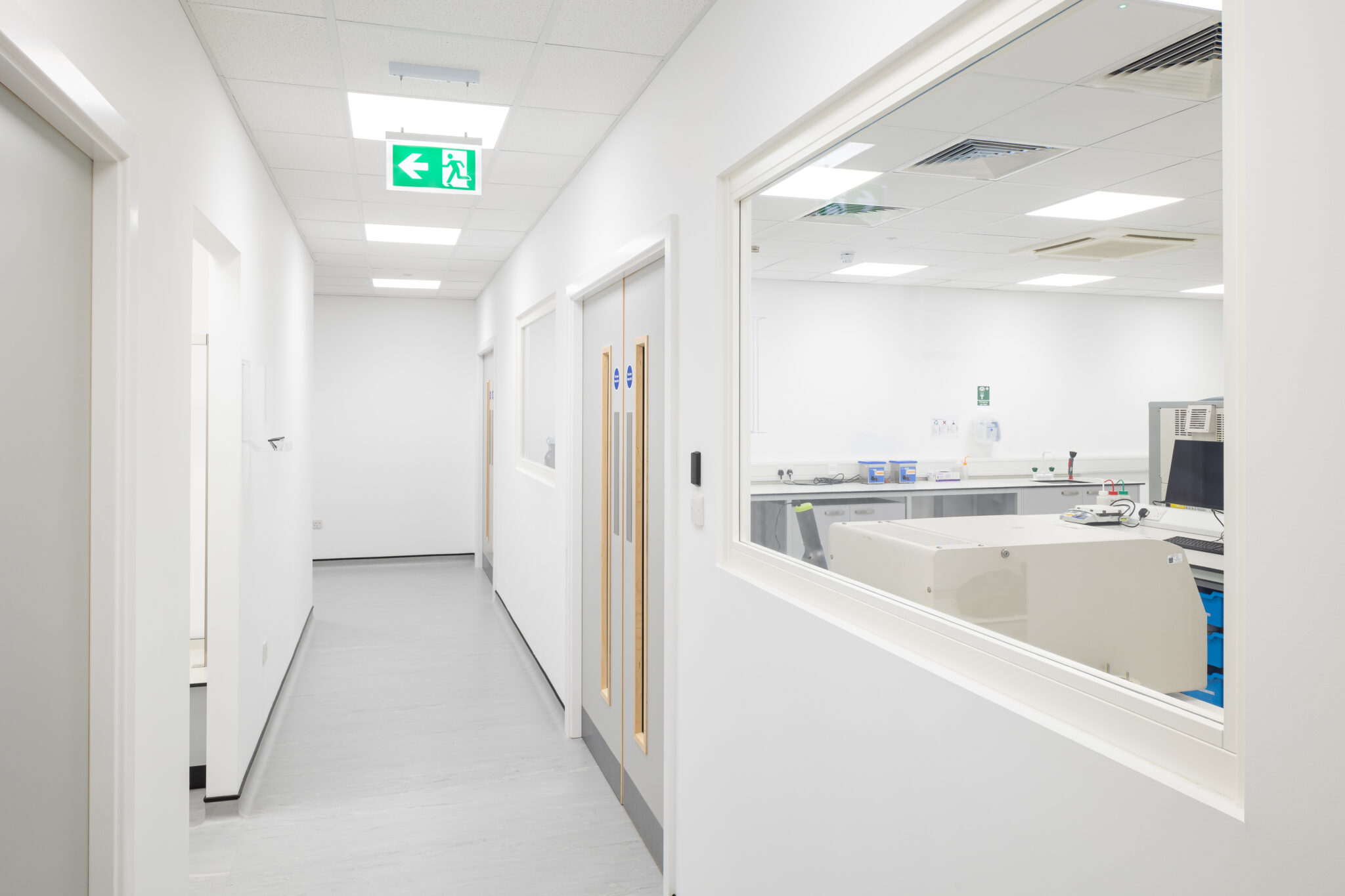PSG

UNDERSTANDING OBJECTIVES
Following a successful fit out of the 2nd floor at 15 Sloane Square by the Constructive Space team, PSG continued to grow and expand their London team.
Then in 2022, the 3rd floor at their Sloane Square office became available. It offered an excellent opportunity for this high performing software investment management firm, but it came with a big ask.
How can PSG remain a connected business, encouraging informal interactions, retaining the sense of team, whilst split over 2 floors?
Retaining this sense of connection was a key part of the project brief. The 3rd floor space also developed into a wider project to relocate the reception area and client meeting suites, including an external terrace space, whilst providing an expanded workspace.




FULFILLING THE CLIENTS BRIEF
We retained a strong sense of informal connection in the space via the introduction of a statement accomodation staircase to link the 2nd and 3rd floors.
The location of this new stair was also key, placed in the centre of the floor plate, next to the reception area and client suite on 3rd and a social space on 2nd, bisecting the floors at their narrowest point to encourage natural, ad hoc interactions.
Breaking through the structural slab in this location took a very substantial amount of planning, not just from a design and structural perspective, but whilst the office remained operational.
This included keeping high profile, adjacent tenants, happy, including the jewellers, Tiffany’s, based on the Ground Floor.
Due to the careful way the stair was introduced and planned, there was no need for any fire rated enclosure between floors, meaning the stair is open to the surrounding workspace, so that it’s as visually impactful as possible whilst remaining practical and easy to use.




DESIGN DIRECTION
The overarching design came from the direction of our client to create a cool, calm Scandinavian aesthetic, balanced with a minimalist use of materials, in particular light timber, with a functional but domestic level look and feel.
Particular emphasis was placed on acoustics, with the use of high performing wall and ceiling panels throughout the meeting suites.
Notable design features include the statement timber clad staircase and new reception area, plus an expansive client suite with acoustic panelled lined walls with new, flexible, luxury meeting suite furniture and lounge areas.




CONSIDERED DELIVERY
The project was heavily technical, from an administrative, logistic and programme level.
Breaking the hole in the slab, for example, took detailed involvement from building control, the fire officer, landlord representatives, structural engineers, stair designers and adjacent occupiers.
The construction process was complicated by getting the structural steels and staircase into and through the building, without closing the road and removing a window for access.
All this was achieved whilst keeping the office operational for the majority of the fit out.




CONCLUSION
When the 3rd floor at 15 Sloane Square became free, it was the natural answer for PSG’s growing team.
Allowing for a more expansive client meeting suite, terrace space, plus a new reception area and client lounge space, PSG have achieved a memorable, profile workspace in a profile building.



