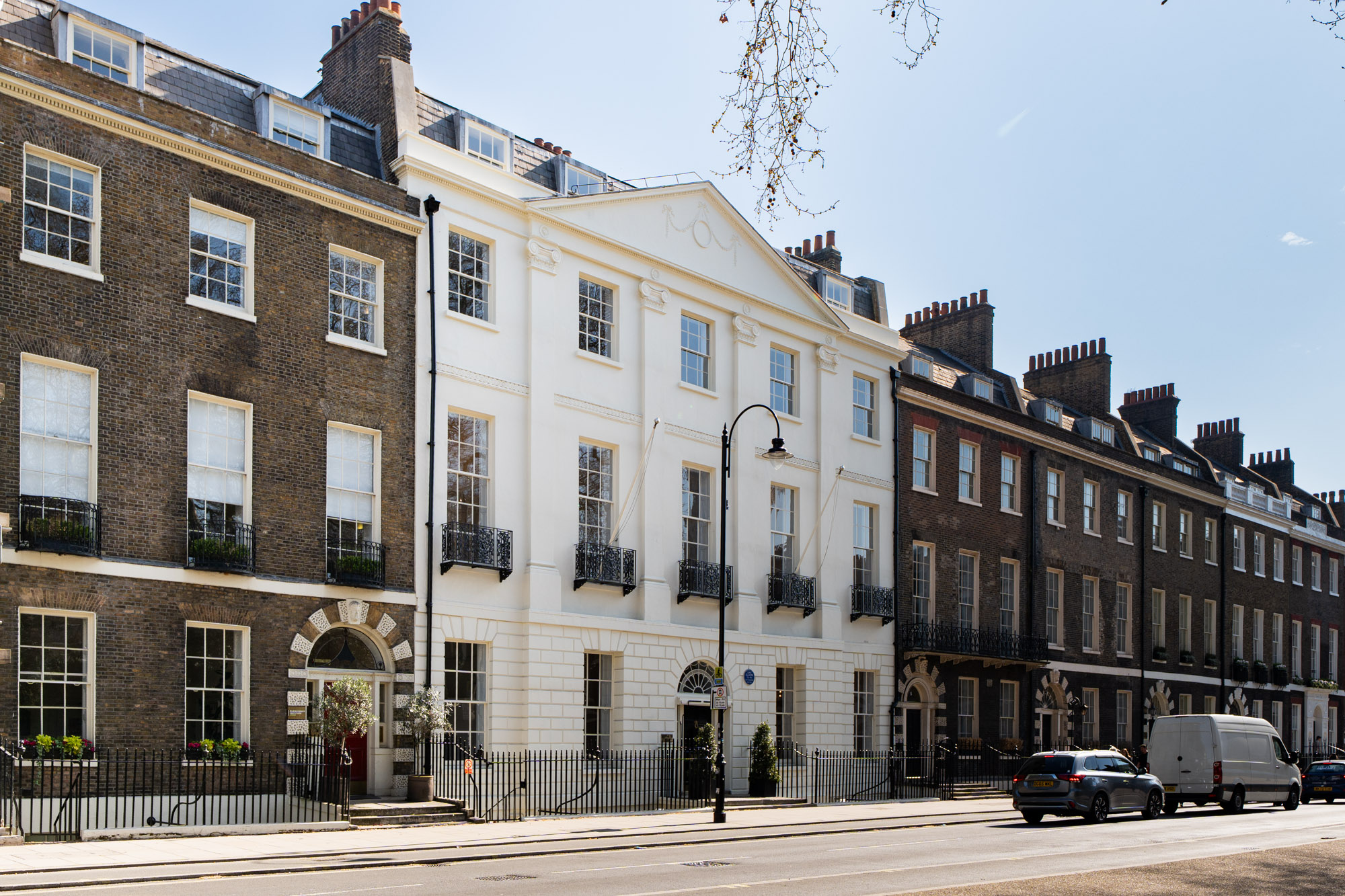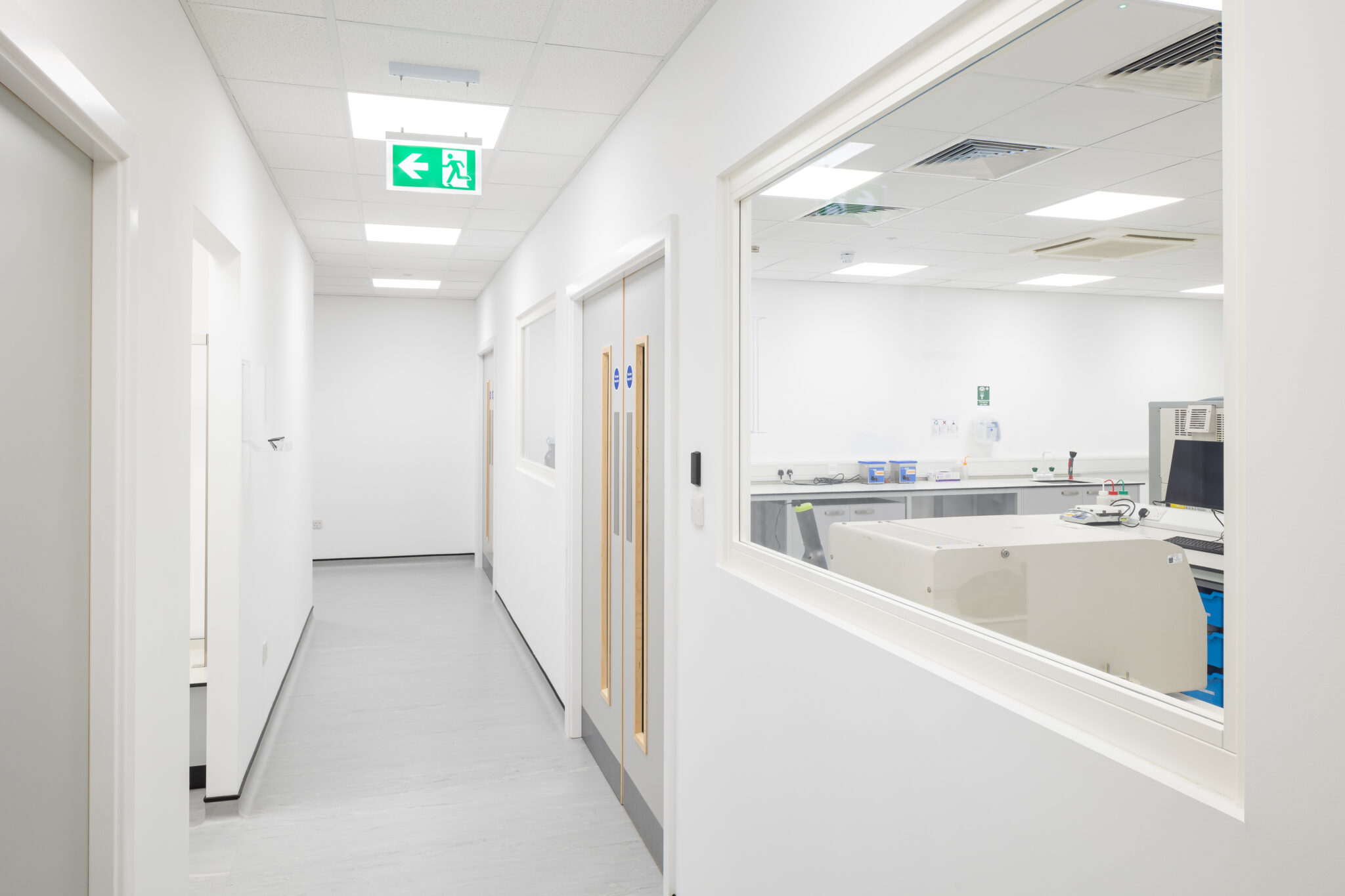Versus Arthritis

THE BRIEF
Versus Arthritis is the UK’s largest charity dedicated to supporting people with arthritis.
Moving into a 6,500 sqft pre-fitted office, Versus Arthritis enlisted our help to redesign the existing layout into a space that was functional and cost-efficient.
The goal was to maximise the usability of the office while adhering to sustainable practices and maintaining a modern aesthetic.




THE DESIGN
We began by thoroughly understanding the client’s operational needs and developing a plan to repurpose the existing layout. One of the standout aspects of the project was the careful reuse of furniture already in place, alongside integrating pieces from the client’s previous office. This approach not only kept costs down but also aligned with their commitment to sustainability.
The office features a new 24-person boardroom, complete with a moveable wall that allows the space to be easily reconfigured into two smaller meeting rooms.
To complement this, we added a six-person collaborative meeting room and a private office, ensuring that the office offered a mix of spaces for focused work and group collaboration. Additionally, we removed unneeded open-plan desks to create space for a new quiet zone, supporting employee well-being and productivity.


THE LAYOUT
Collaboration is encouraged throughout the office through open zones and pods where employees can perch up for large or small group discussions and keep their charged using the tabletop power.
To enhance the office’s shared facilities, we upgraded the existing tea point with a modern breakfast bar and replaced the laminate kitchen worktop with a more durable and visually appealing composite stone surface.
Practical adjustments were made throughout the office, including the repositioning of doors on two quiet rooms to maximize space, and the installation of seven new hand dryers in the restrooms to improve hygiene and convenience.





THE BENEFITS
The redesigned office is now a highly functional, versatile, and efficient workspace that perfectly aligns with Versus Arthritis’ needs.
By reusing and repositioning much of the existing furniture, we delivered significant cost savings while reducing environmental impact.
The improved layout fosters collaboration and flexibility, with spaces that easily adapt to the needs of its users.
Staff benefit from the ergonomic comfort of height-adjustable desks and the addition of quiet zones where they can focus without distractions.
The upgraded kitchen area and thoughtfully designed collaborative spaces create a welcoming environment that enhances employee satisfaction and productivity.

THE RESULT
Versus Arthritis now operates from a dynamic and tailored office environment designed to support both their work culture and operational goals.
The project highlights the value of thoughtful design, sustainable practices, and resourceful planning, ensuring the space meets both present and future needs.



