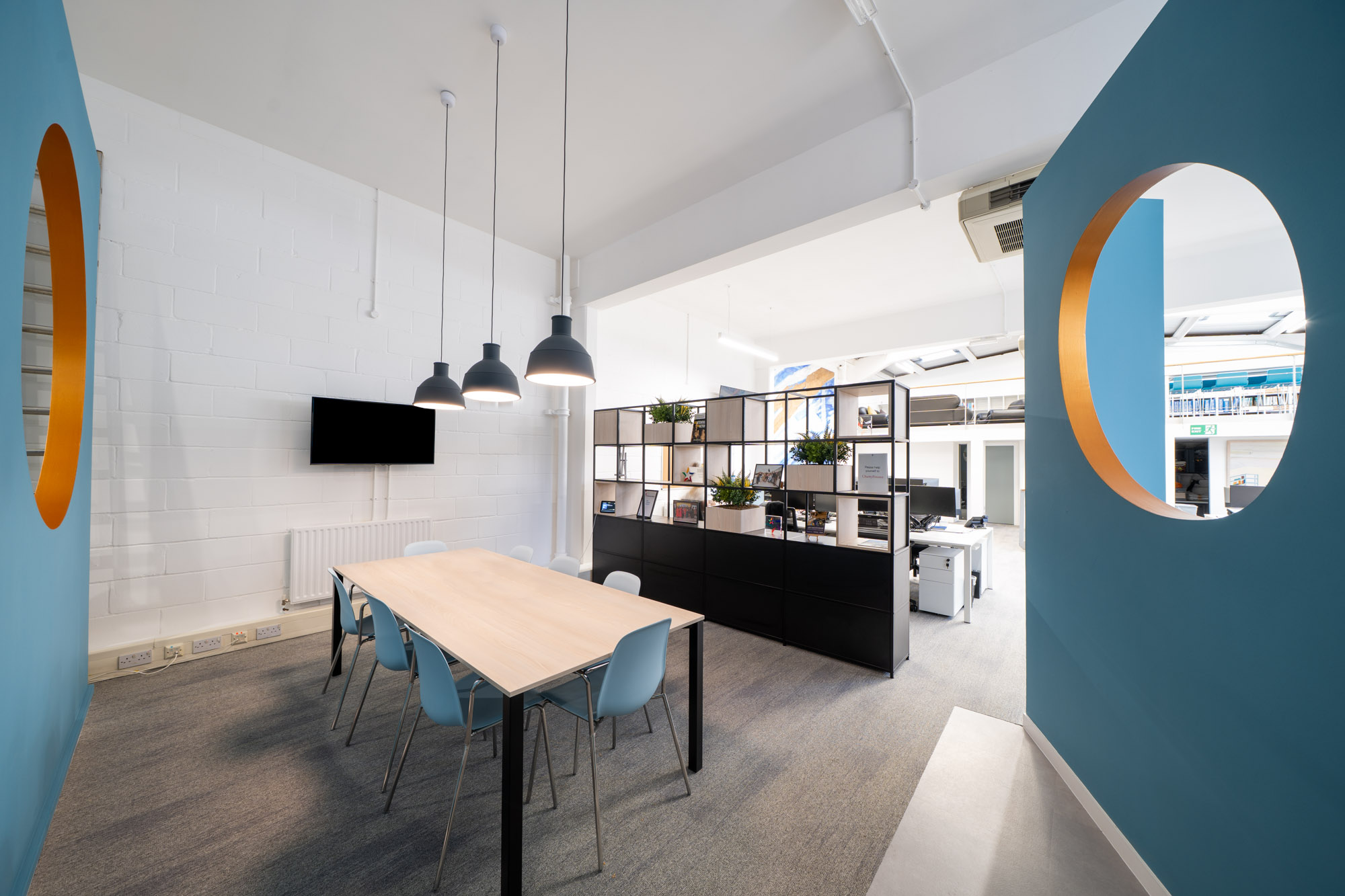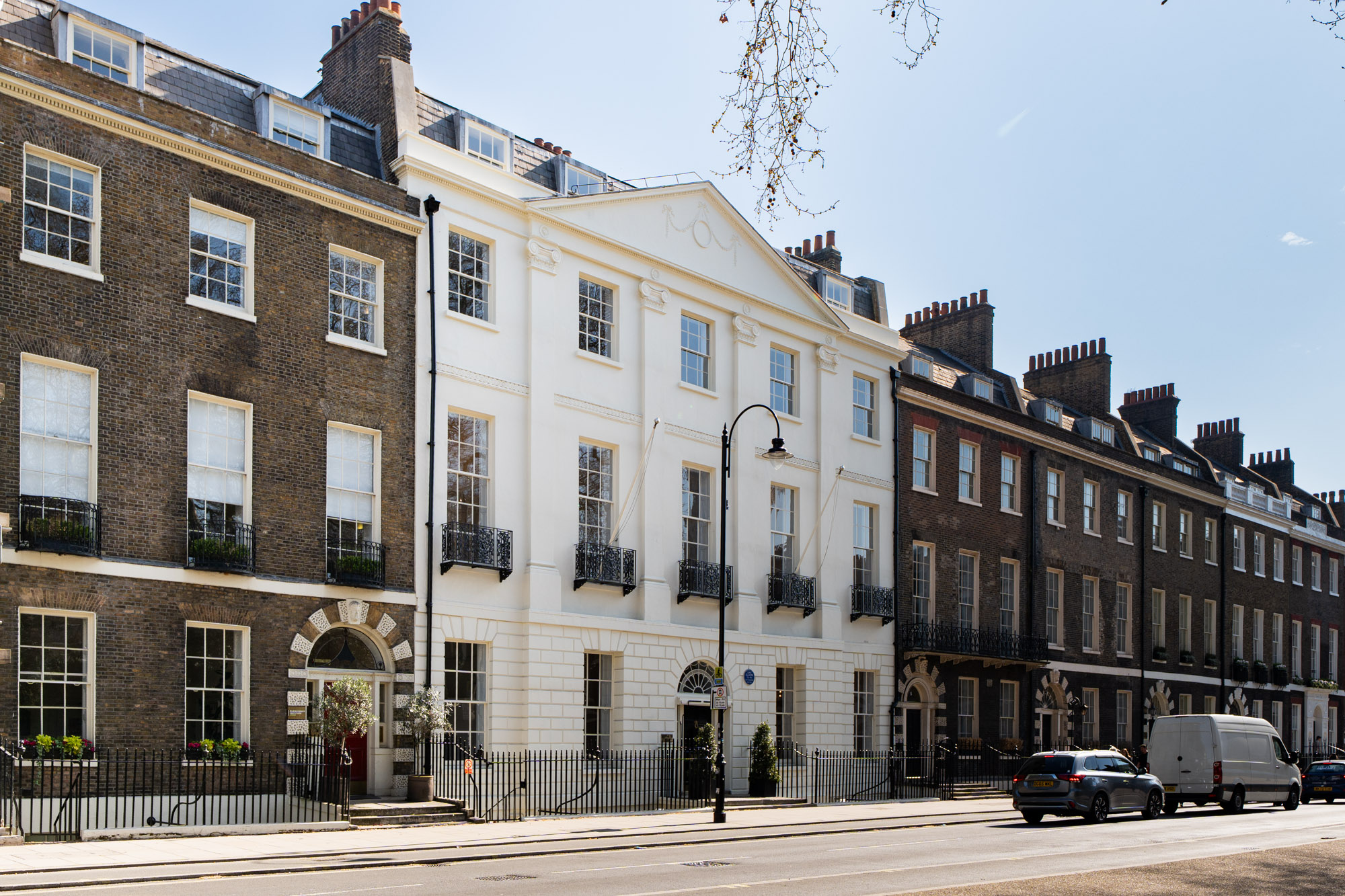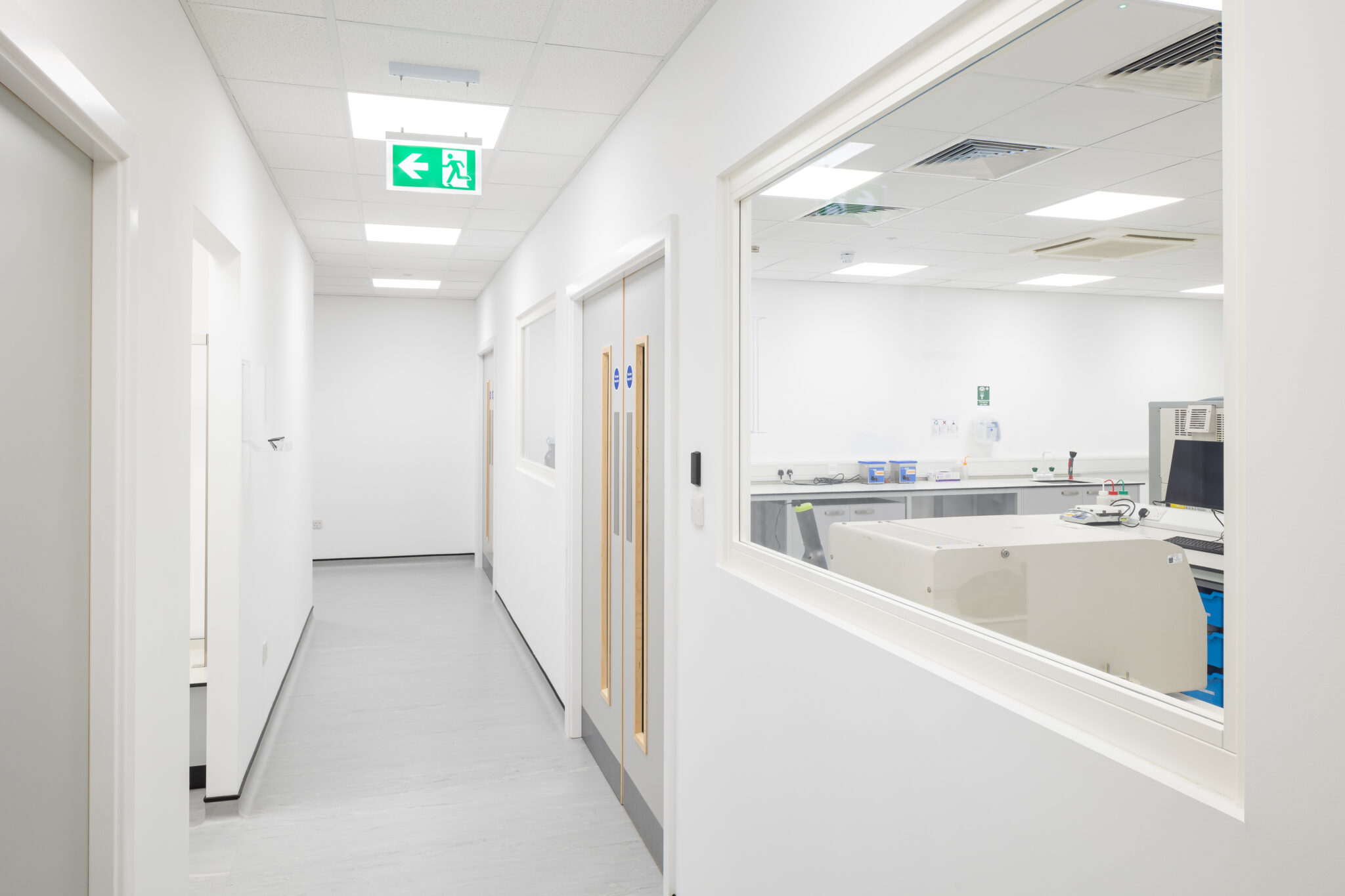Walkers Jersey

UNDERSTANDING OBJECTIVES
We were appointed to deliver an upgraded and refurbished workspace for international law firm and long-standing client of ours, Walkers Jersey as the existing space was becoming dated and being under-utilised.
Having previously worked in the building, the scheme required us to transform 5 floors of the occupied building to create a more welcoming, contemporary space for improved workplace wellbeing, colleague collaboration and employee experience.




FULFILLING THE CLIENTS BRIEF
We created a stylish and expansive multi-function space on the ground floor complete with soft seating, touchdown areas and kitchen making it an adaptable space for an array of requirements. Whether for informal collaboration, meetings, hosting guests or holding events.
The 1st to 3rd floors have been modernised for better workplace experience, holding a mixture of private offices and open plan desking. Contemporary glazed partitions have been used throughout to allow natural light from perimeter windows to illuminate the space, improving wellbeing and energy efficiency.
Each floor comes equipped with its own teapoint and copy/print area for the employees convenience whilst the 4th floor holds the business lounge, where a 20-person boardroom takes centre stage.



DESIGN DIRECTION
Through purposeful incorporation of natural materials, finishes and textures, Walkers’ refurbished space is contemporary and welcoming whilst staying true-to-brand.
Biophilic design elements have been scattered throughout to further foster wellbeing and our inherent connection to nature.
Timber slat feature ceilings and walls bring warmth and intrigue to collaborative zones while feature lighting and flooring provide distinction between areas when navigating the building.



THE OUTCOME
Our client’s refurbished space has been transformed from what was once a dated and underutilised space into a modern, contemporary and welcoming workplace offering.
The new workspace exemplifies our strategic approach to office redesign, blending functionality, aesthetics, and sustainability to create a dynamic and future-ready environment that supports the organisation’s vision and values.




OUR CLIENT'S THOUGHTS
Following their initial works in 2019, we once again appointed Constructive Space to complete the full design and refurbishment of our 17,000 sq ft Jersey office.
Just like the first time, Constructive Space took the time to fully understand our requirements; to modernise and better utilise the space we have in response to evolving work dynamics. From the initial concept design to their teams on-site, Constructive Space were fantastic and made the whole process easy with clear communication and professionalism throughout, I would happily recommend them to anyone.
Carly Begbie, Walkers (Jersey) LLP





