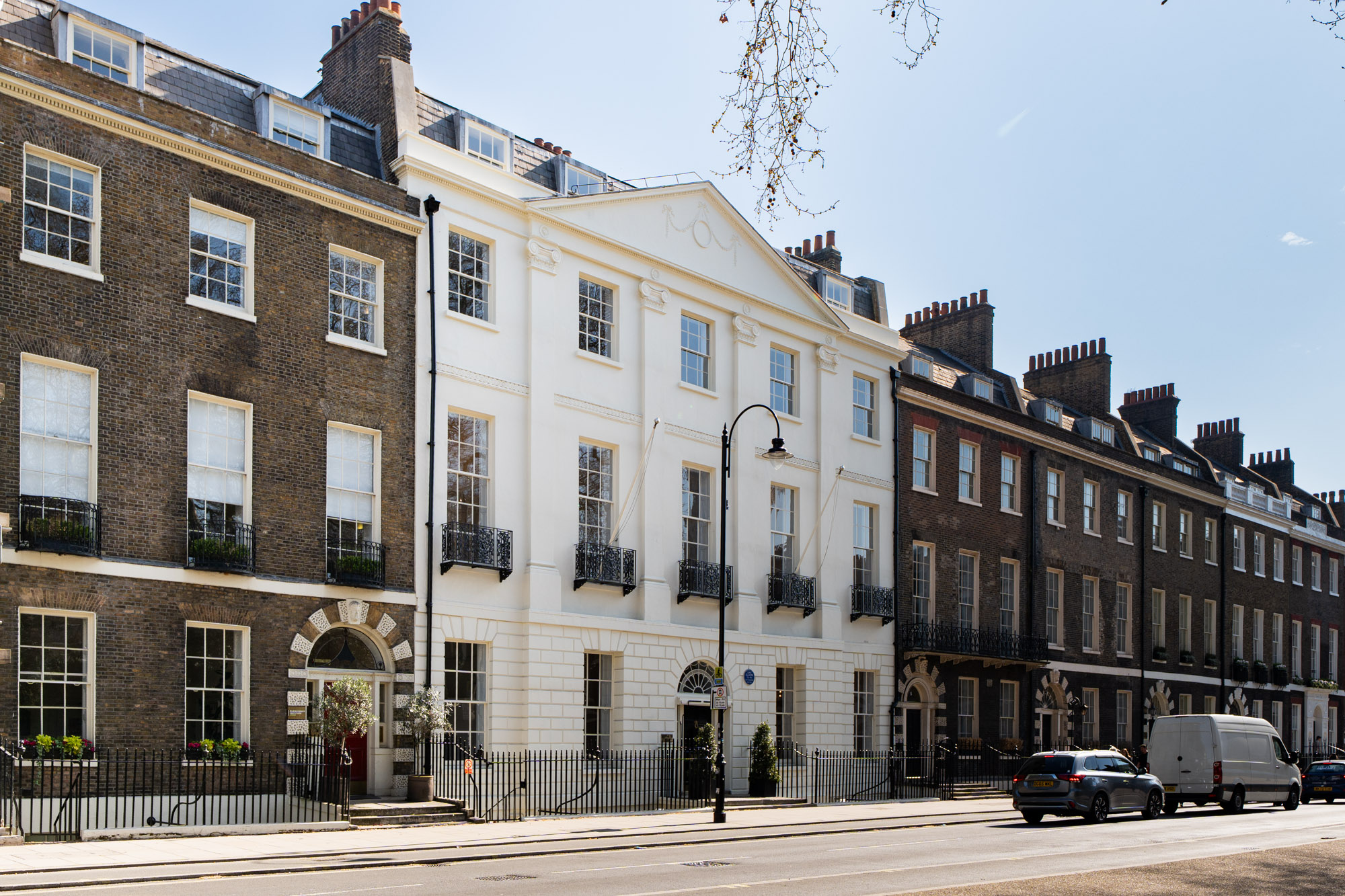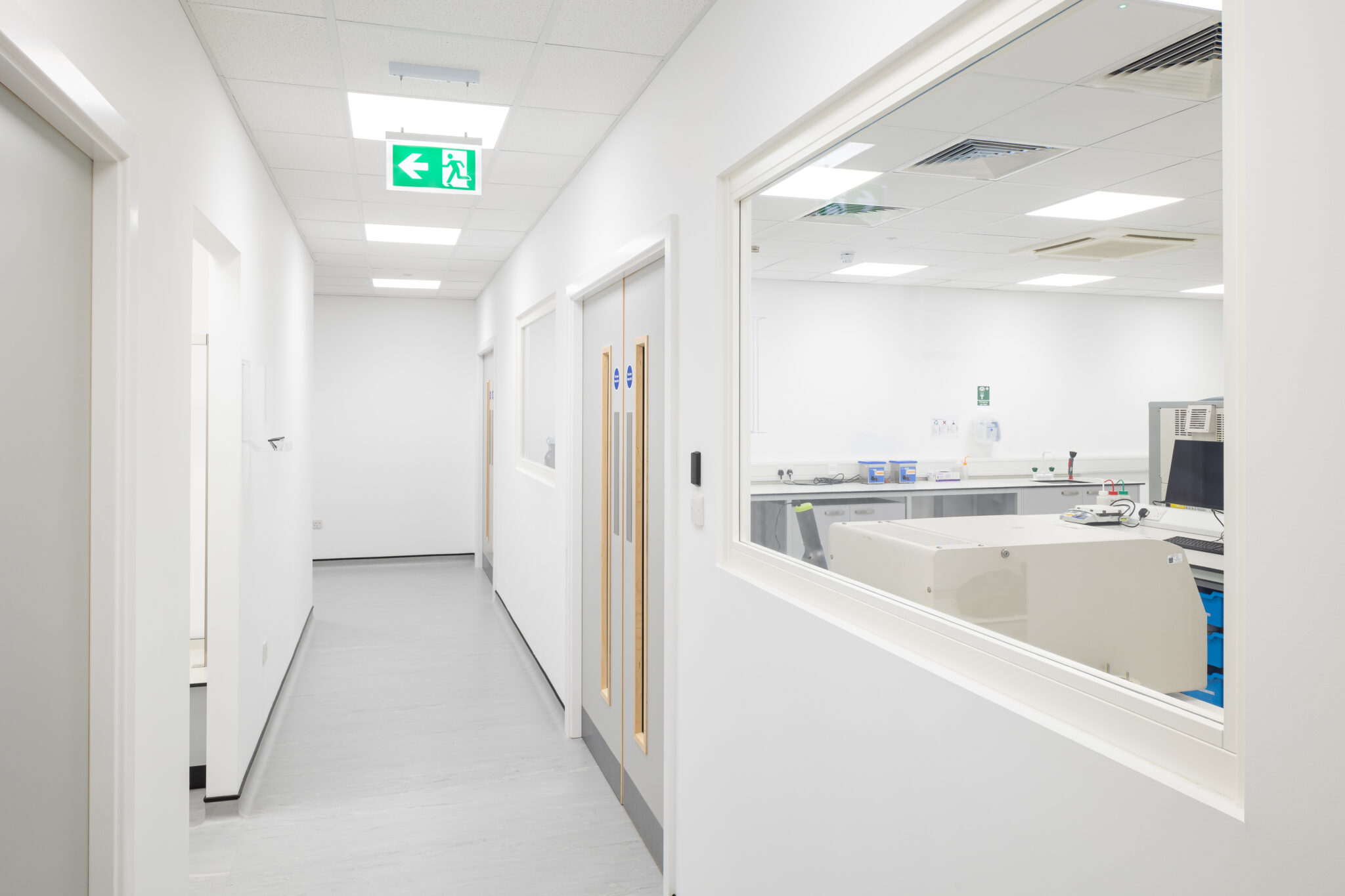Inspired Edu

THE BRIEF
Inspired Edu, a dynamic and fast-growing organisation, needed to expand their workspace to support their growing team.
Already occupying the 6th floor of 3 Burlington Gardens, the client acquired the 2nd floor and invited us back to create a cohesive, functional environment that balanced private workspaces, collaboration areas, and social spaces.




OUR APPROACH
We worked closely with Inspired Edu to understand their specific needs, team dynamics, and brand ethos.
Our challenge was to reconfigure the existing layout for optimal use of space, design a welcoming, open-plan environment while preserving necessary private areas, and seamlessly integrate the new floor with our client’s existing operations.
In response, we developed a tailored fit-out solution that emphasised flexibility, functionality, and modern design.


KEY FEATURES
Partition Adjustments
On the west side of the space, we removed partitions from six offices to make way for open-plan desking. On the east side, partitions were retained to provide private offices and meeting rooms, offering a balance of privacy and openness.
Social Hub with a View
A spacious, open-plan kitchen was installed, serving as a central hub for refreshments and informal interactions. Bar seating was added in front of the windows, offering a relaxed area for employees to enjoy meals or take a break while admiring the views.
Collaboration Zone
A dedicated collaboration space was designed, partially separated from the main office area using stylish timber slats. This feature fosters creativity and teamwork while maintaining a sense of connection to the rest of the office.




THE OUTCOME
The new 2nd-floor workspace seamlessly integrates with Inspired Edu’s existing setup, providing a vibrant, functional environment that meets their current needs and supports future growth.
The open-plan layout encourages collaboration and social interaction, while the private offices, meeting rooms and booths offer quiet spaces for focused work.



