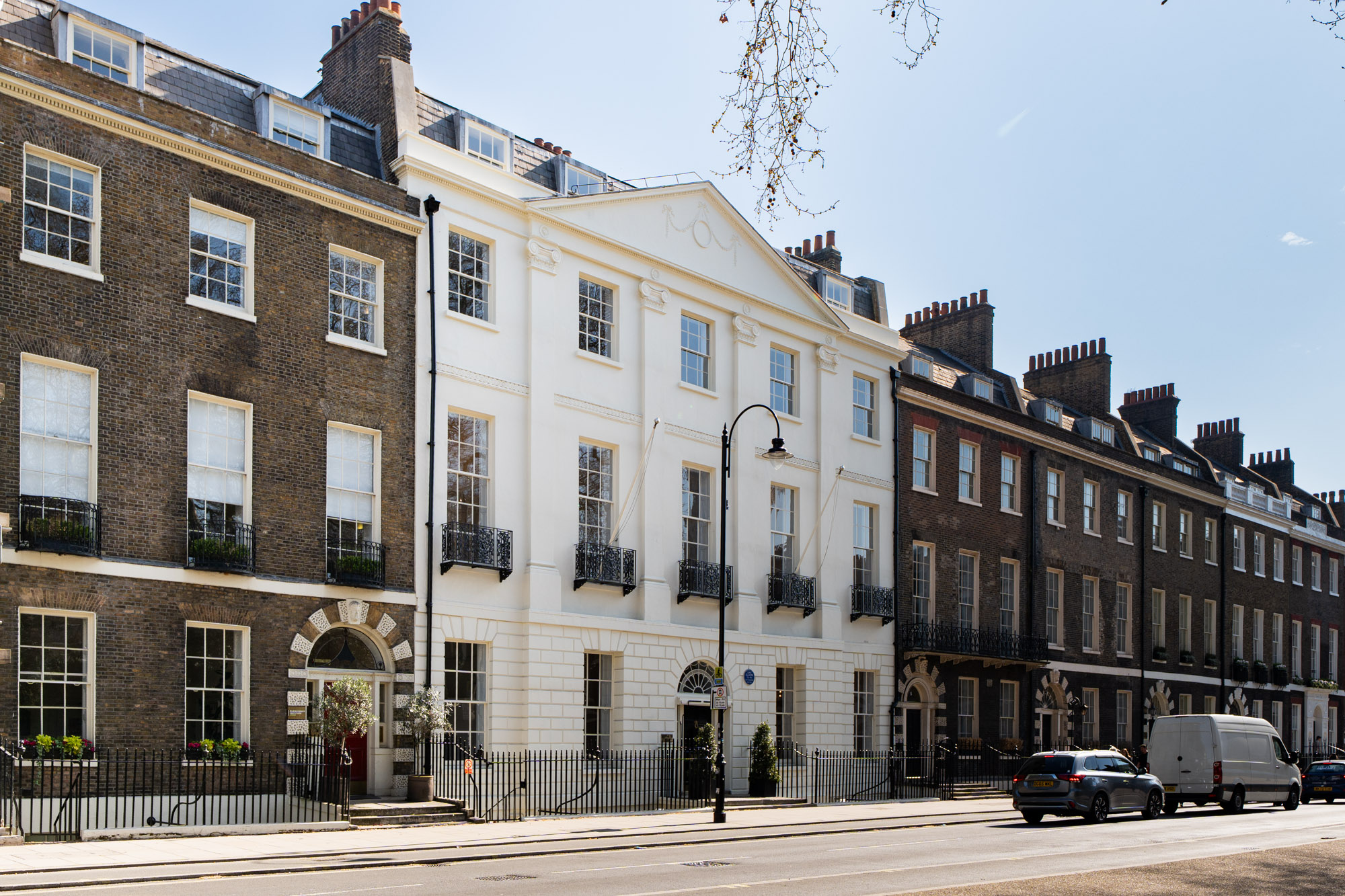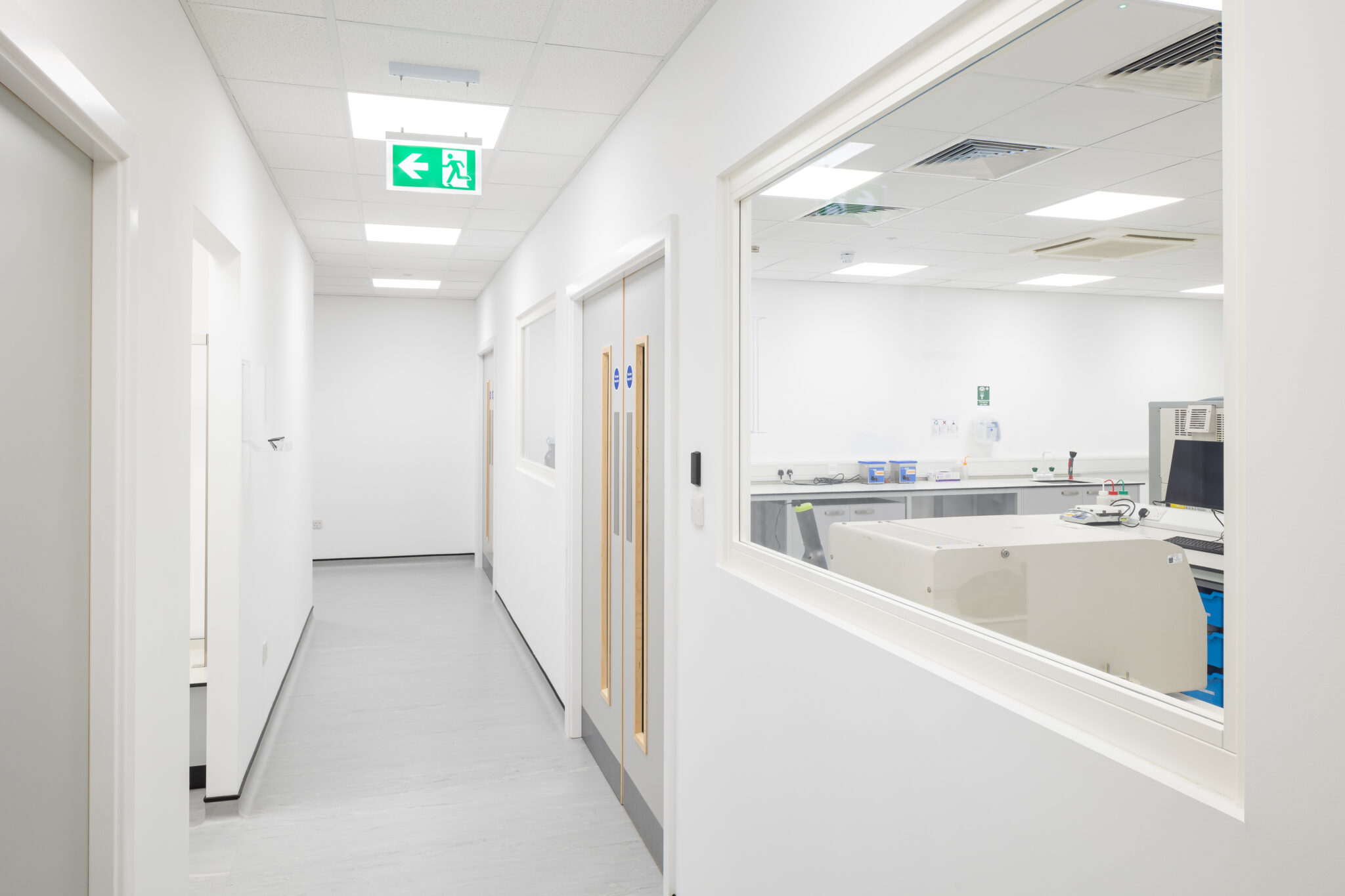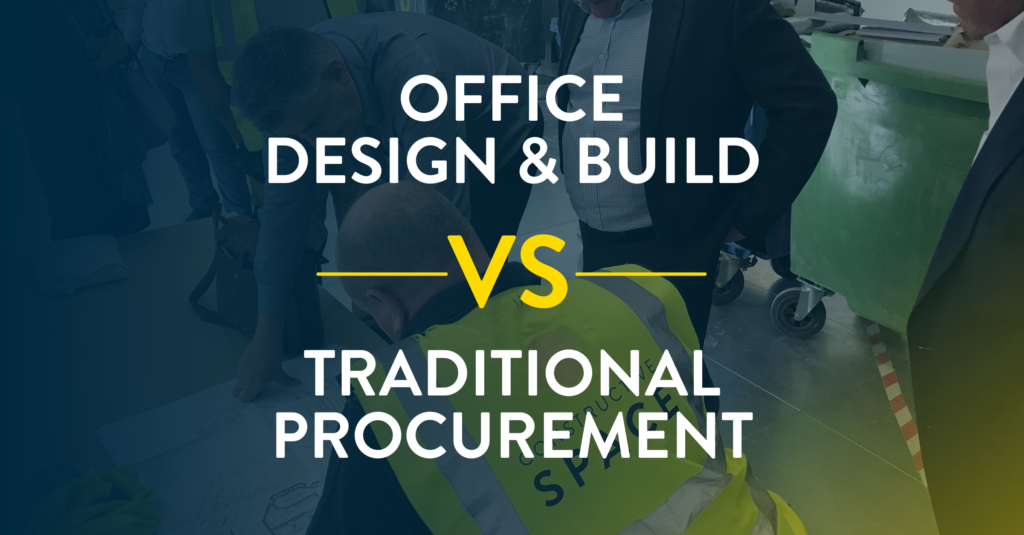
Creating a productive and appealing workspace is crucial for any business seeking to foster a positive work environment. The process of transforming an office space demands careful planning, execution, and coordination.
The procurement routes for an office fit out can be split into two basic approaches. “Office Design and Build” and “Traditional Procurement”. In this insight, we will delve into the key distinctions between these two approaches, highlighting their unique features, advantages, and considerations.
What is office design and build?
Office Design and Build is a comprehensive approach to office fit out procurement that offers a seamless integration of design and construction services.
This route entails hiring a single entity, an office design and build company, to handle the entire project. Offering workplace strategy, design, project management and construction delivery under a single contract.
This modern method of procurement has become popular in the UK market due to its ability to speed up relocation and refurbishment programmes, whilst also providing equivalent design quality at a more cost-effective price.
Here’s an overview of its key characteristics:
Integrated Approach:
The hallmark of Office Design and Build is its holistic approach, where design and construction teams collaborate closely. This integration streamlines communication, minimises conflicts, and accelerates project timelines, typically seeing timelines reduced by 33% by allowing design and construction programmes to overlap. This is advantageous for businesses with tight timelines and those aiming to minimise disruption to their operations.
Cost Certainty:
Office Design and Build can offer better cost control as the process allows construction costs to be realised and fixed from the initial design phase. Potential design conflicts or cost overruns are addressed in real time, reducing the likelihood of budget overruns that you might see in a traditional approach.
Single Point of Contact:
With a single company overseeing both design and construction, clients have one point of contact throughout the project. This fosters efficient decision-making and simplifies the management process for the client.
Greater Design Flexibility:
The seamless coordination between design and construction phases allows any client-side amendments to be made quickly with designs and costs being produced simultaneously. Variations under a traditional approach can add time to the project and incur greater costs.
A recent example of one our office design and build projects is Pathway Capital, in which our in-house team designed, constructed, and managed the project in its entirety.
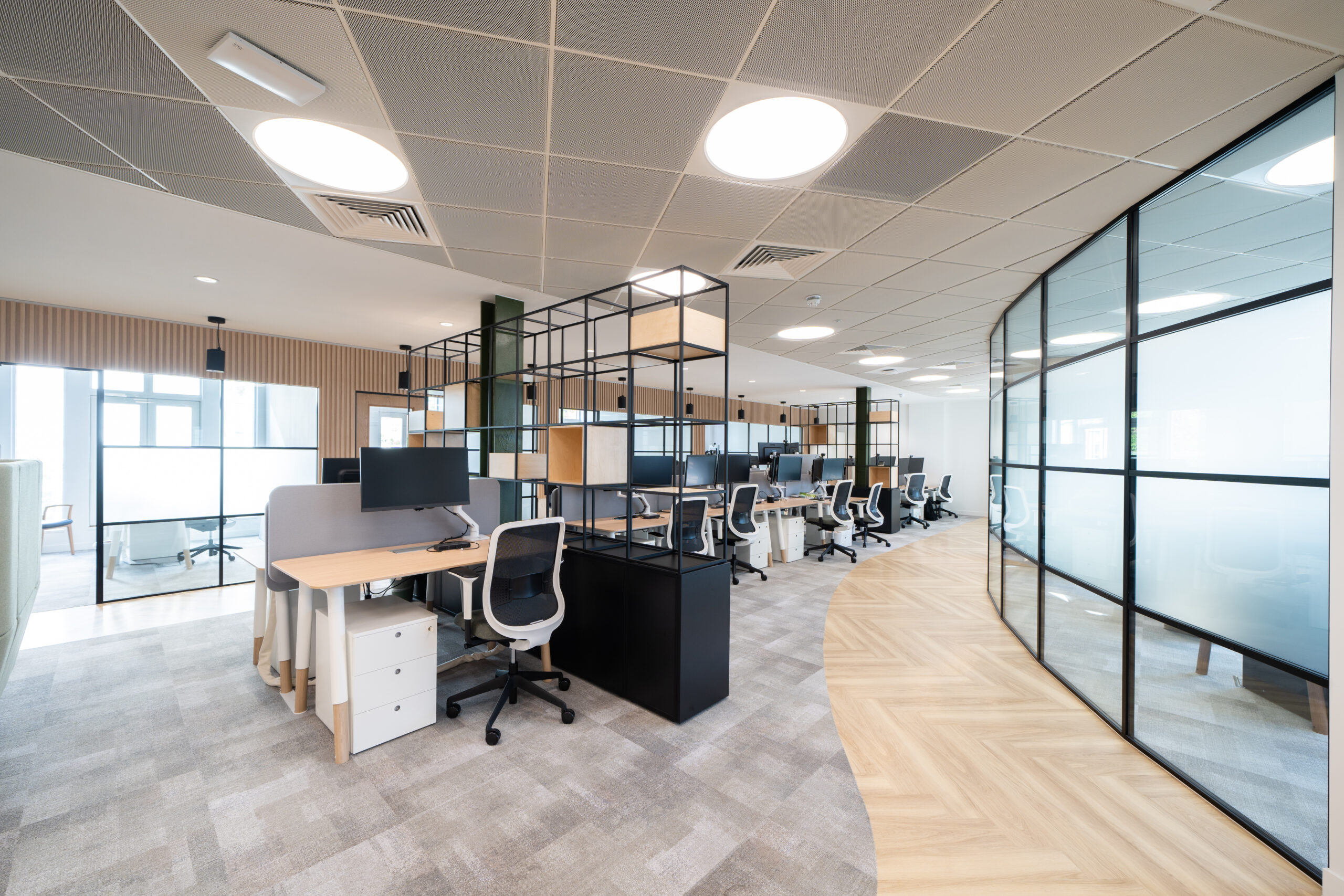

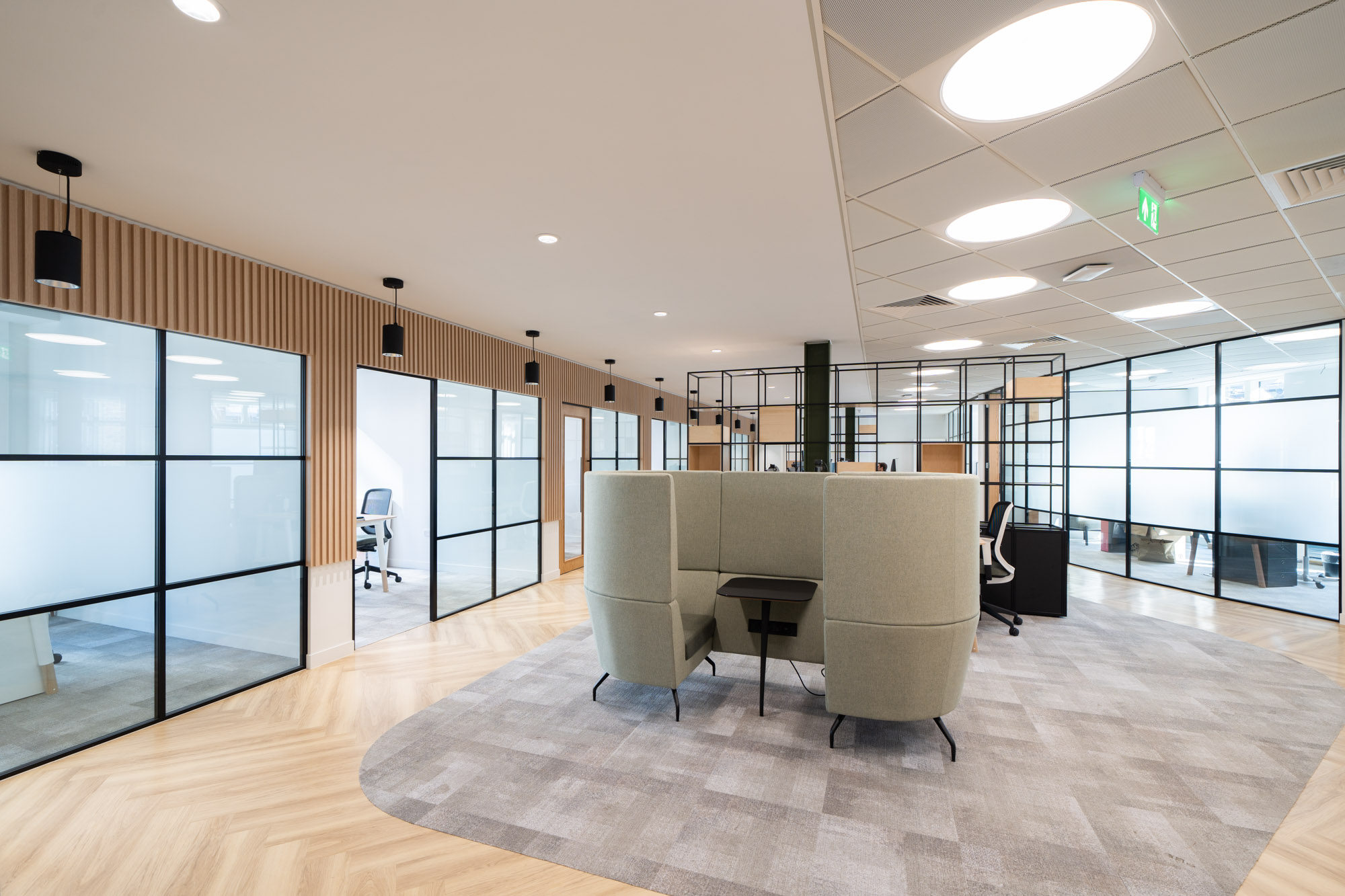
What is traditional procurement?
Traditional Procurement, also referred to as Design Bid Build or Detail and Build, represents a conventional approach to office fit out procurement that involves segregating the design and construction phases.
In this route, the client first engages architects or a specialist design consultancy team to create detailed plans, which are then passed on to a separate construction team for implementation.
The traditional procurement route typically has three sequential stages, design, bid and build. The owner of the project will first employ a specialist designer, in the form of an architect or workplace design consultancy to deliver all the complete design documents. Only once these design documents are finalised will they be issued to several contractors to bid for the works outlined. The client will then review bids and employ the contractor they feel is best suited to complete the build.
The traditional procurement route requires the client to engage in separate contracts with a number of other specialists too. These may include a project manager, cost consultant, mechanical and electrical consultants, an IT consultant, and a furniture specialist.
Here’s a closer look at its distinguishing features:
Specialised Expertise:
Traditional procurement allows clients to engage specialised designers and contractors separately, giving clients more choice to pick and choose from preferred design consultancies which may offer a particular design style, for instance. Likewise, a client may have a preferred main contractor they favour for construction works.
Design Refinement:
The detailed design phase allows for thorough planning and refinement of the design before construction begins due to the sequential nature of the process. This can be beneficial for complex projects where plenty of time is available for design intricacies to be considered.
Contractual Flexibility:
With separate contracts for design and construction, clients have more flexibility to negotiate terms and choose different firms for each phase. This can allow for more tailored solutions if the process is started in good time, although it does require a greater level of management of the client-side.
Clear Design Vision:
Since the design phase is distinct from construction, clients can have a clearer vision of the final product before breaking ground. This can reduce the likelihood of design changes during construction.
An example of one of our recent traditional procurement projects is our 17,000 sq ft refurbishment of Shelter’s London HQ. Shelter instructed workplace design consultancy, Burtt-Jones & Brewer, to conceptualise and detail the charity’s new space, before awarding us with the contract for construction.
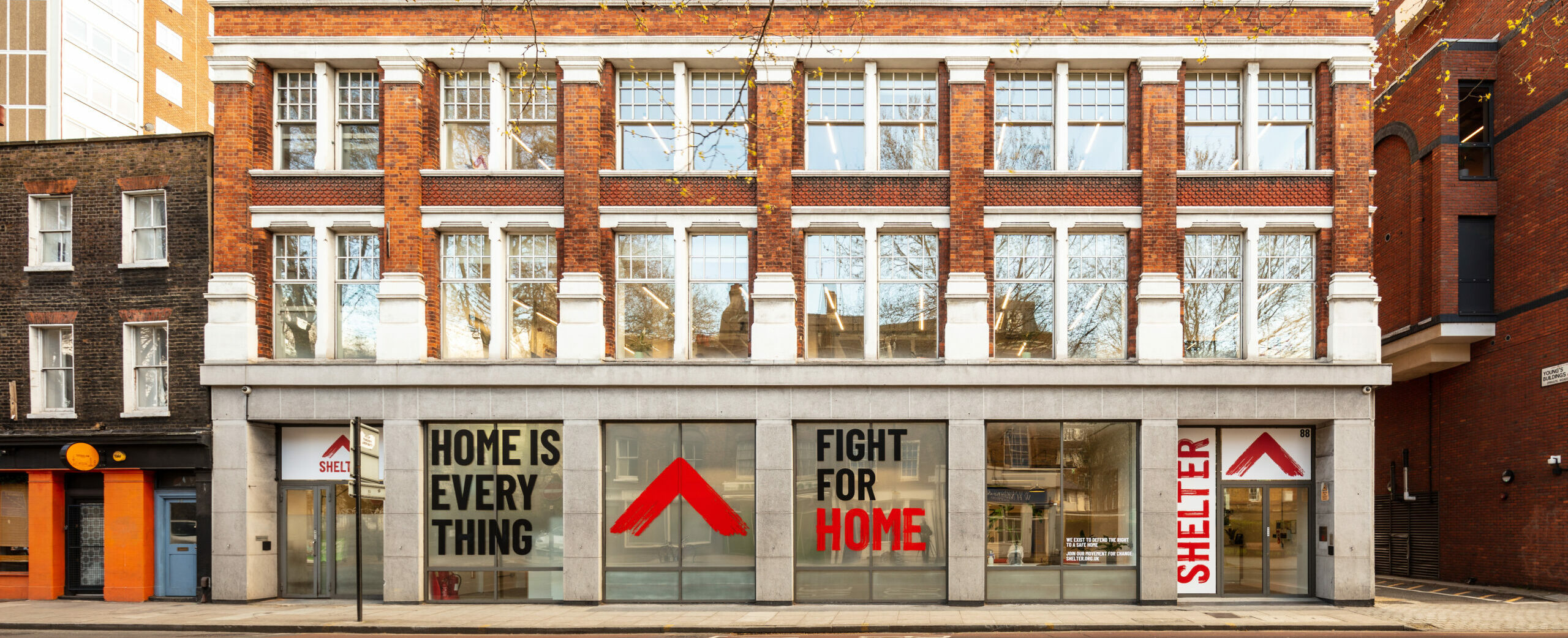

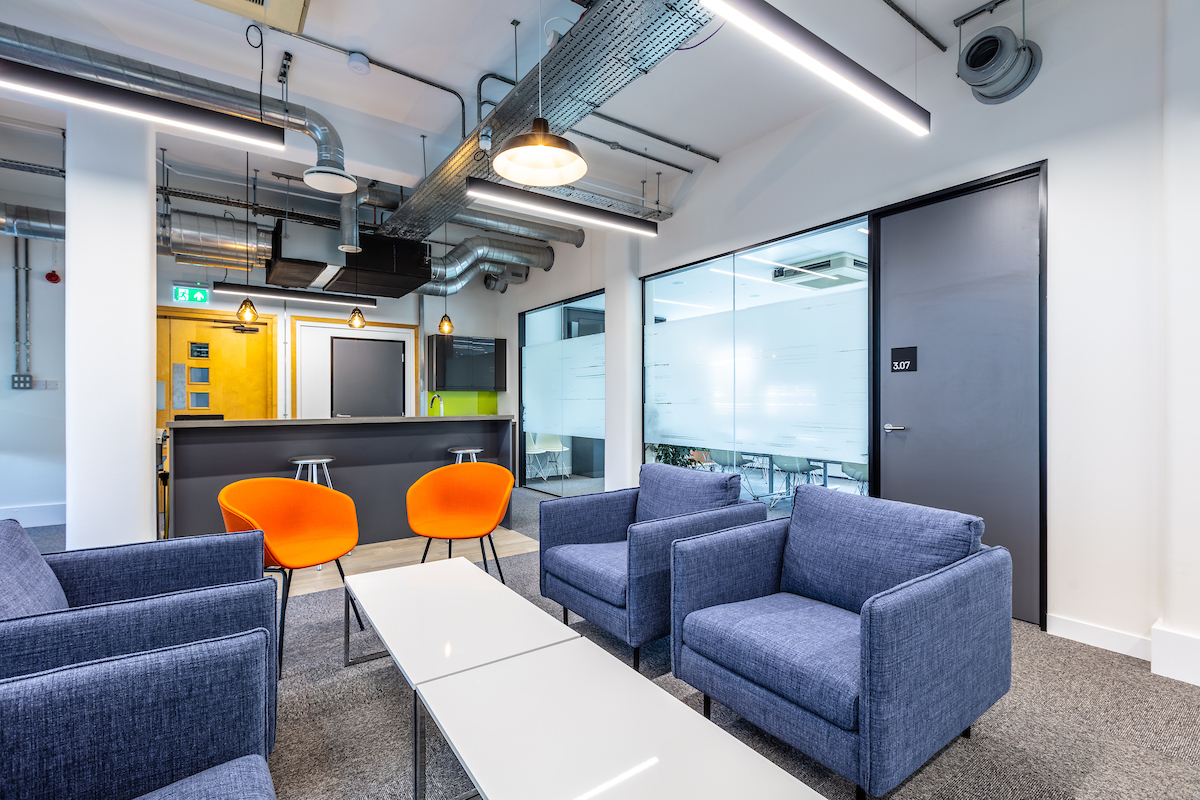
In conclusion
Choosing the right procurement route for your office fit out project depends on various factors, including project scope, timeline, budget, and your organisation’s preferences.
Office Design and Build offers an integrated, efficient approach that is becoming increasingly popular in the UK market as it ensures seamless coordination between design and construction. On the other hand, traditional procurement allows for specialised expertise, meticulous design refinement, and contractual flexibility for projects with larger budgets.
Ultimately, the decision between these two routes should be based on careful consideration of your project’s unique requirements. Whether you opt for the collaborative synergy of Office Design and Build or the specialised focus of traditional procurement, the goal remains the same: to create an office space that aligns with your vision, enhances productivity, and reflects your brand identity.
Due to the vast experience of our expert workplace designers, the majority of our projects are Design and Build. However, as we directly employ our own skilled tradesmen, we’re also often referred for construction-only works where a design consultancy is already in situ.
Ready to start your workplace transformation? Please don’t hesitate to get in touch.
