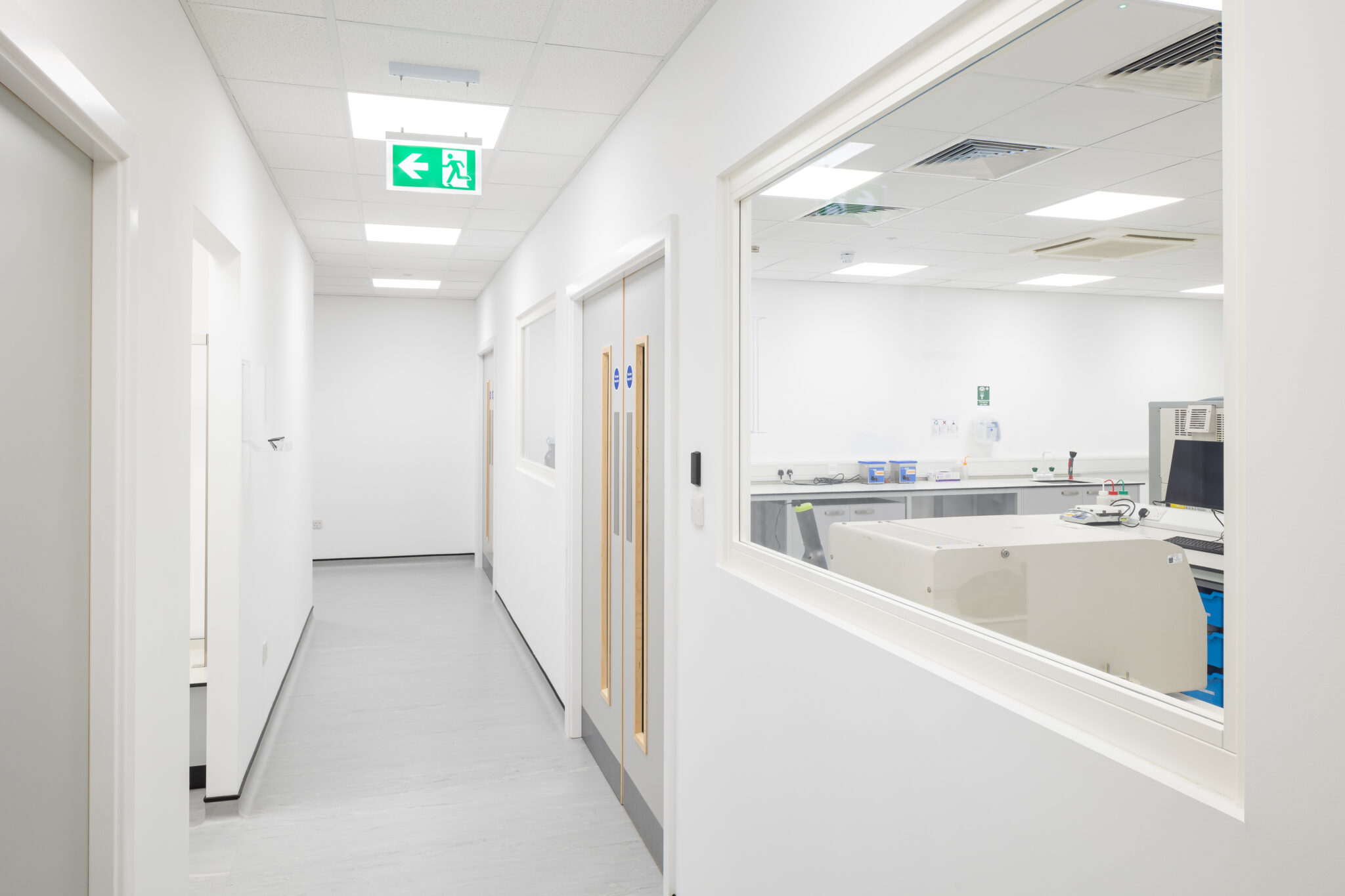NYU
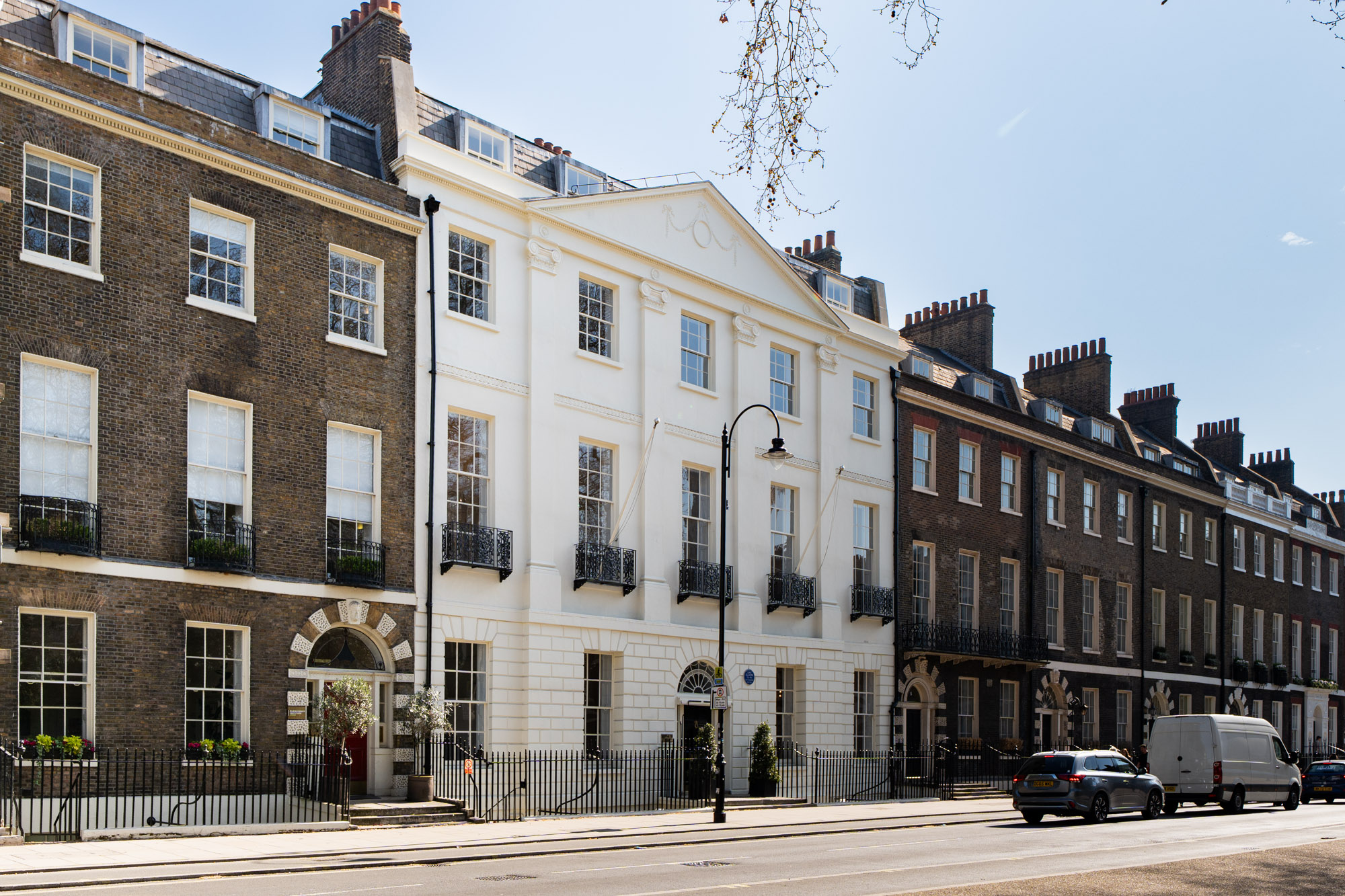
Restoration & Modernisation
We were appointed by New York University to undertake the full reinstatement and refurbishment of 6 Bedford Square, a prominent Grade I listed building located in the heart of Bloomsbury. The property forms the centrepiece of a terrace of Georgian townhouses that make up the east side of London’s only complete Georgian square.
The aim of the works was to sensitively restore and modernise the building for use as high-quality office accommodation, enabling it to be leased as a standalone commercial asset.

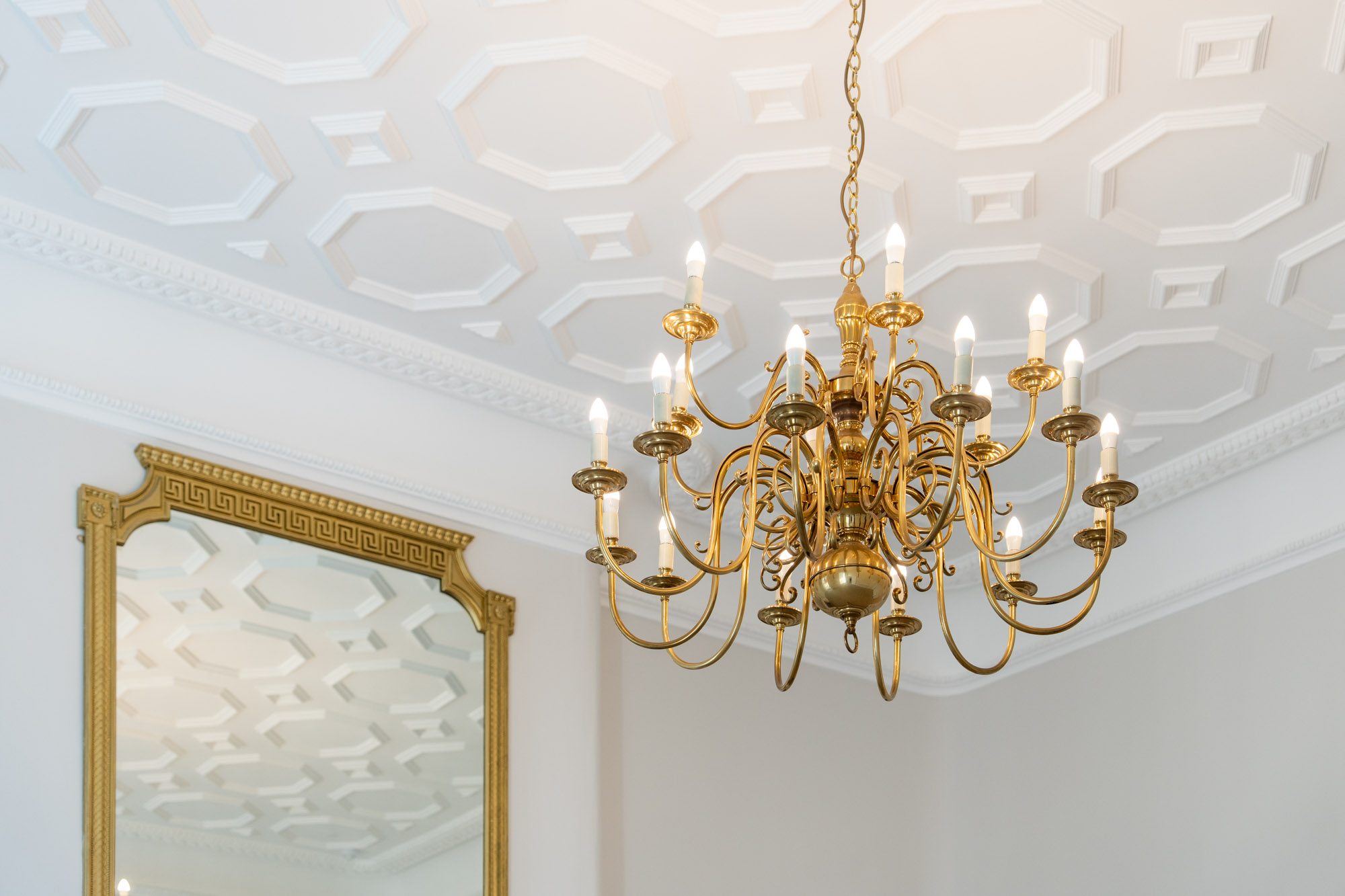
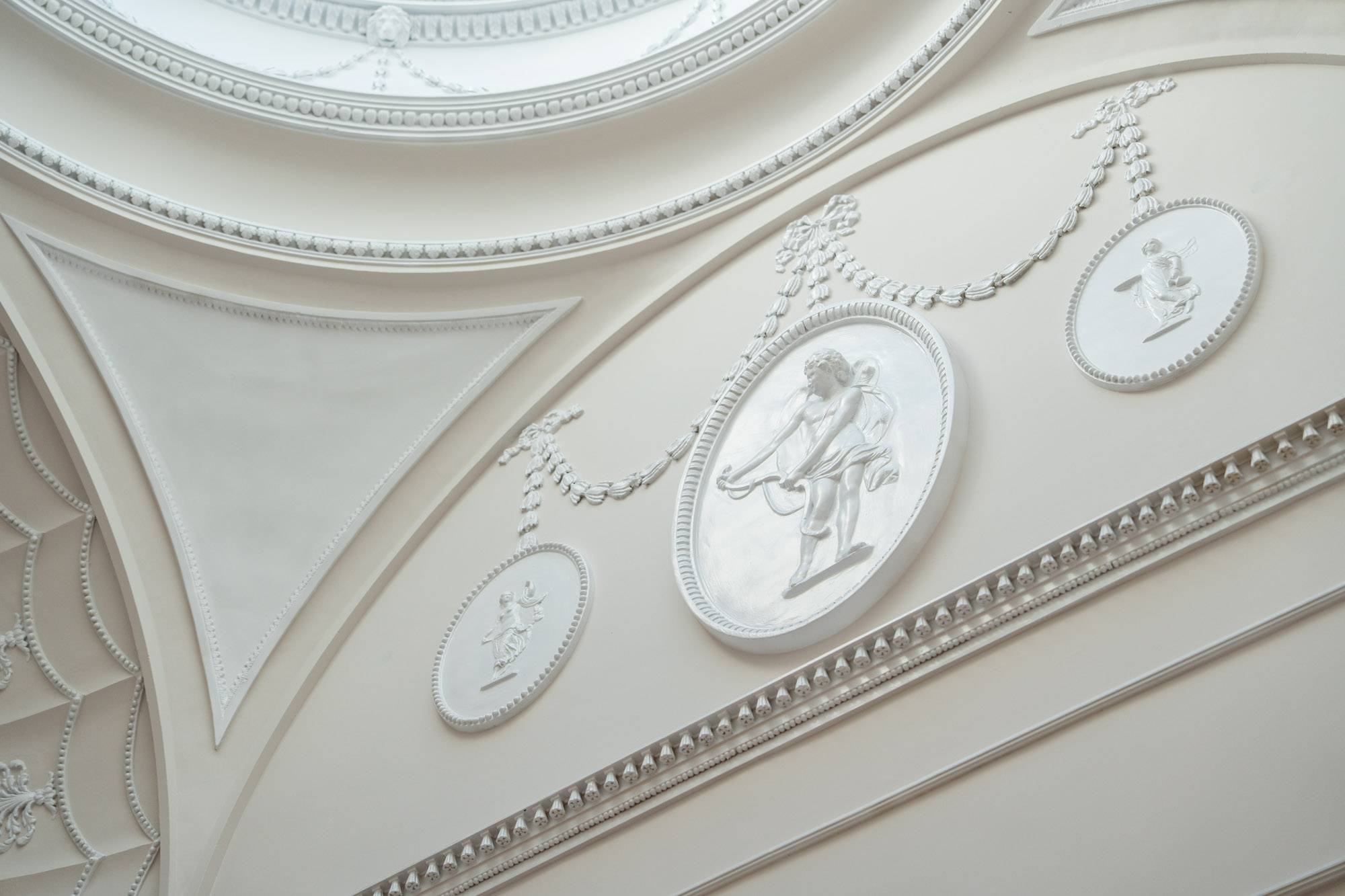
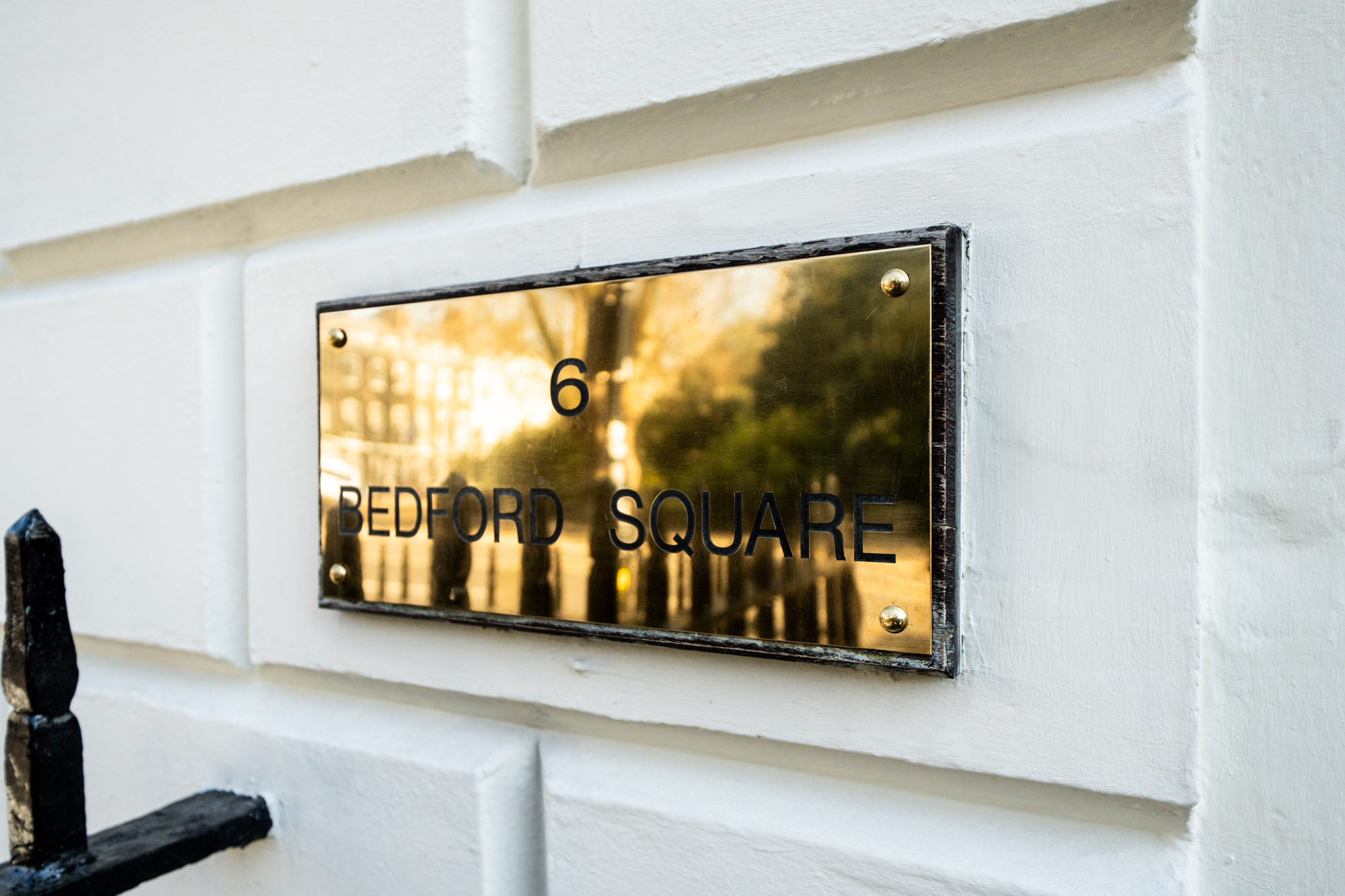
Preserving Historical Integrity
Spanning over 11,000 square feet across five floors, 6 Bedford Square offers a blend of elegant period features and functional office space.
Our brief was to preserve the historical integrity of the building while modernising its internal systems, finishes and layout to meet current building regulations and occupier expectations.
We were engaged as Principal Contractor, overseeing the complete delivery of the works, including all associated design, compliance, and coordination with statutory bodies.
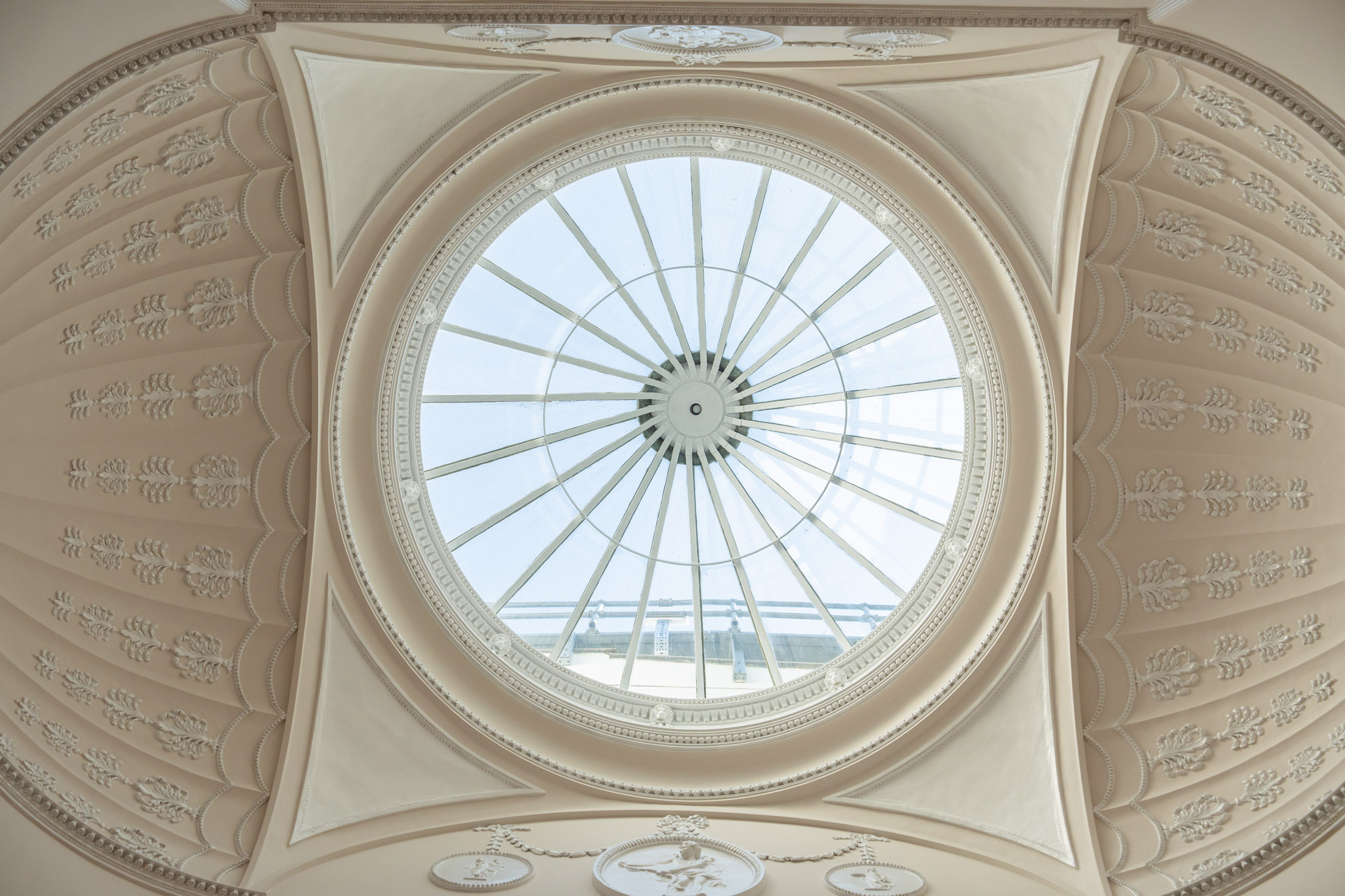
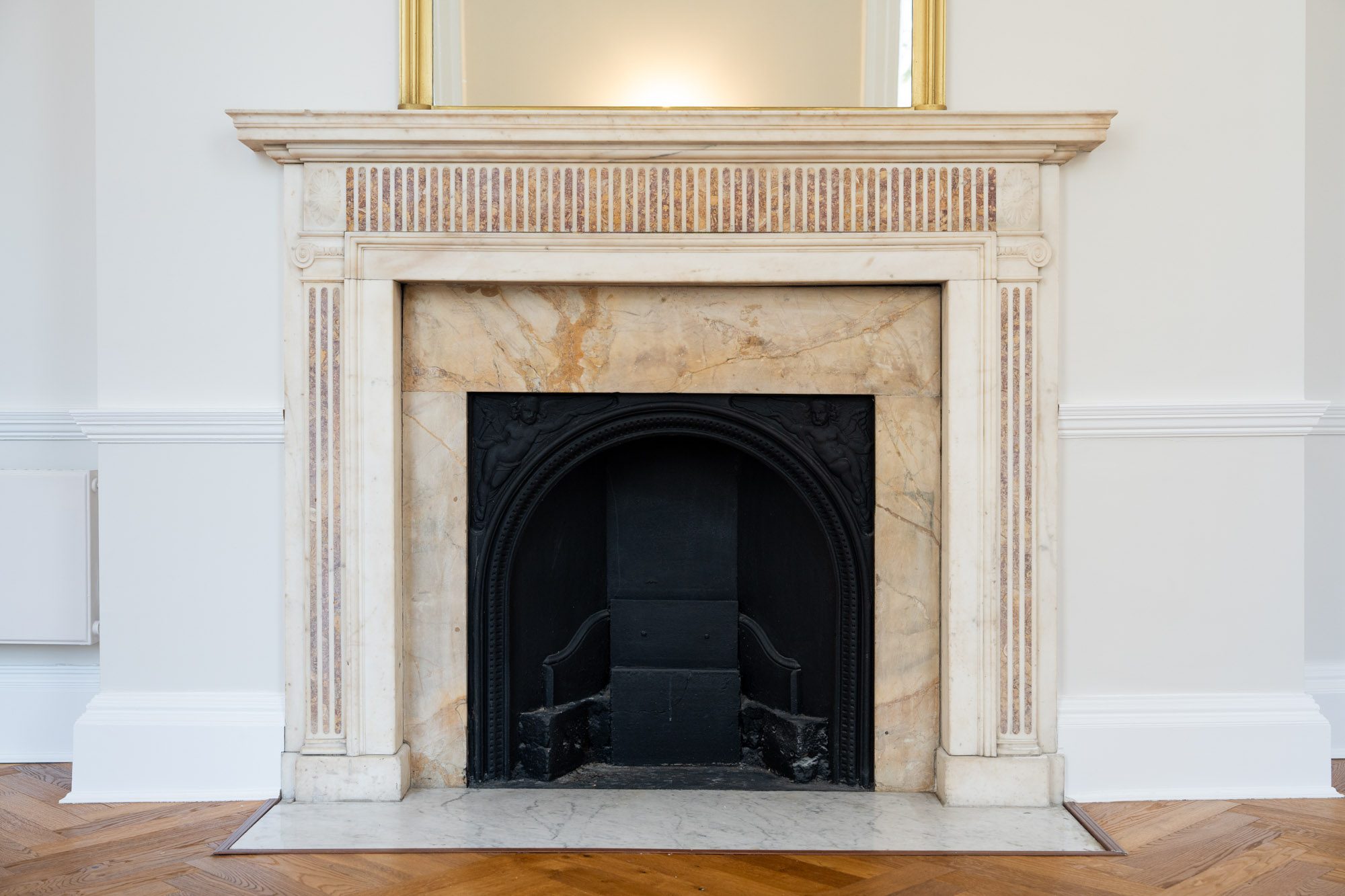
Interior Refurbishment
The internal works focused on reinstating the building’s original charm while delivering a modern, serviceable office environment. Following initial strip-out works, we undertook careful ceiling repairs, including traditional plasterwork and plasterboard reinstatement. Original sash windows were refurbished throughout, preserving their character while improving operability and draught resistance.
To create a warm and professional interior palette, new commercial-grade carpets in a soft caramel tone were laid throughout the office areas. All walls were redecorated in a pale nutmeg shade, with woodwork and ceilings painted brilliant white. Interior scaffolding was used to protect existing finishes and allow safe access for decorating high ceilings and cornicing.
Kitchen and washroom facilities were completely renovated. A new staff kitchen was installed, and WC facilities across all floors were upgraded with new sanitaryware, finishes and fittings. A key aspect of the refurbishment was the installation of modern fire stopping measures throughout, ensuring full compliance with fire safety regulations. We also serviced the building’s passenger lift to ensure reliable access across all floors.
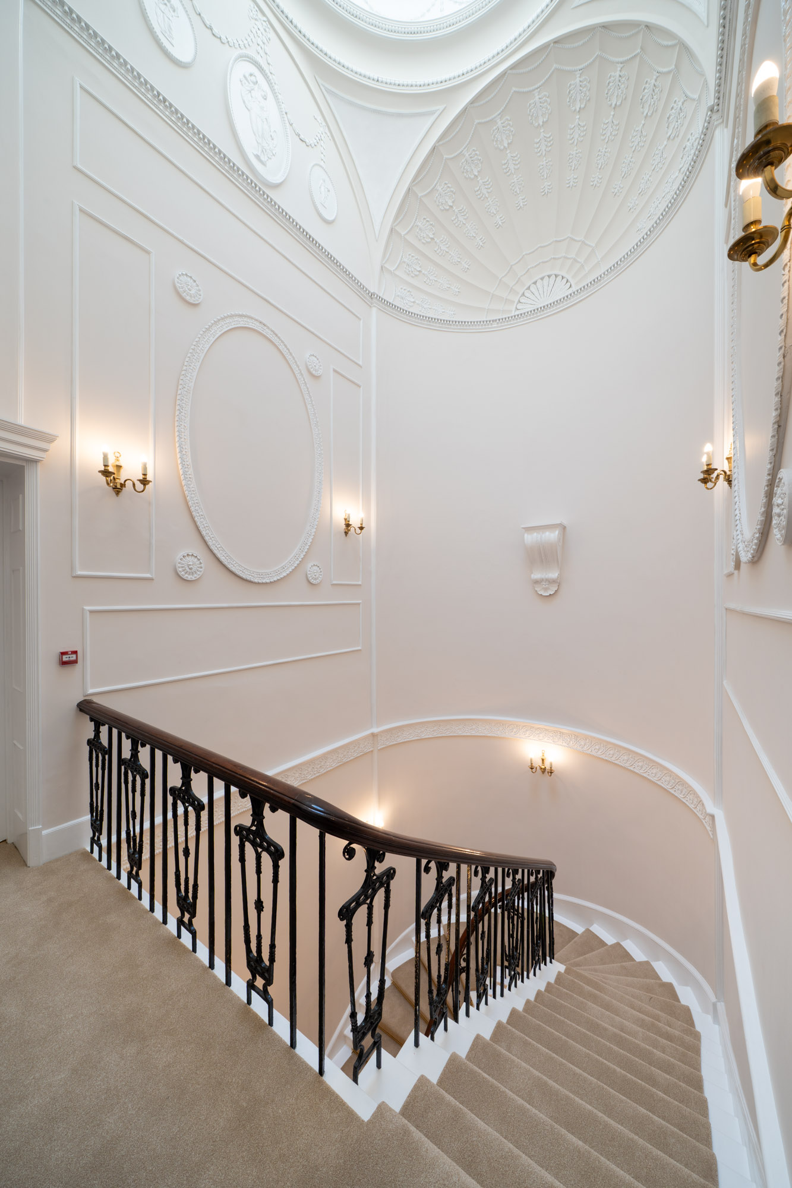
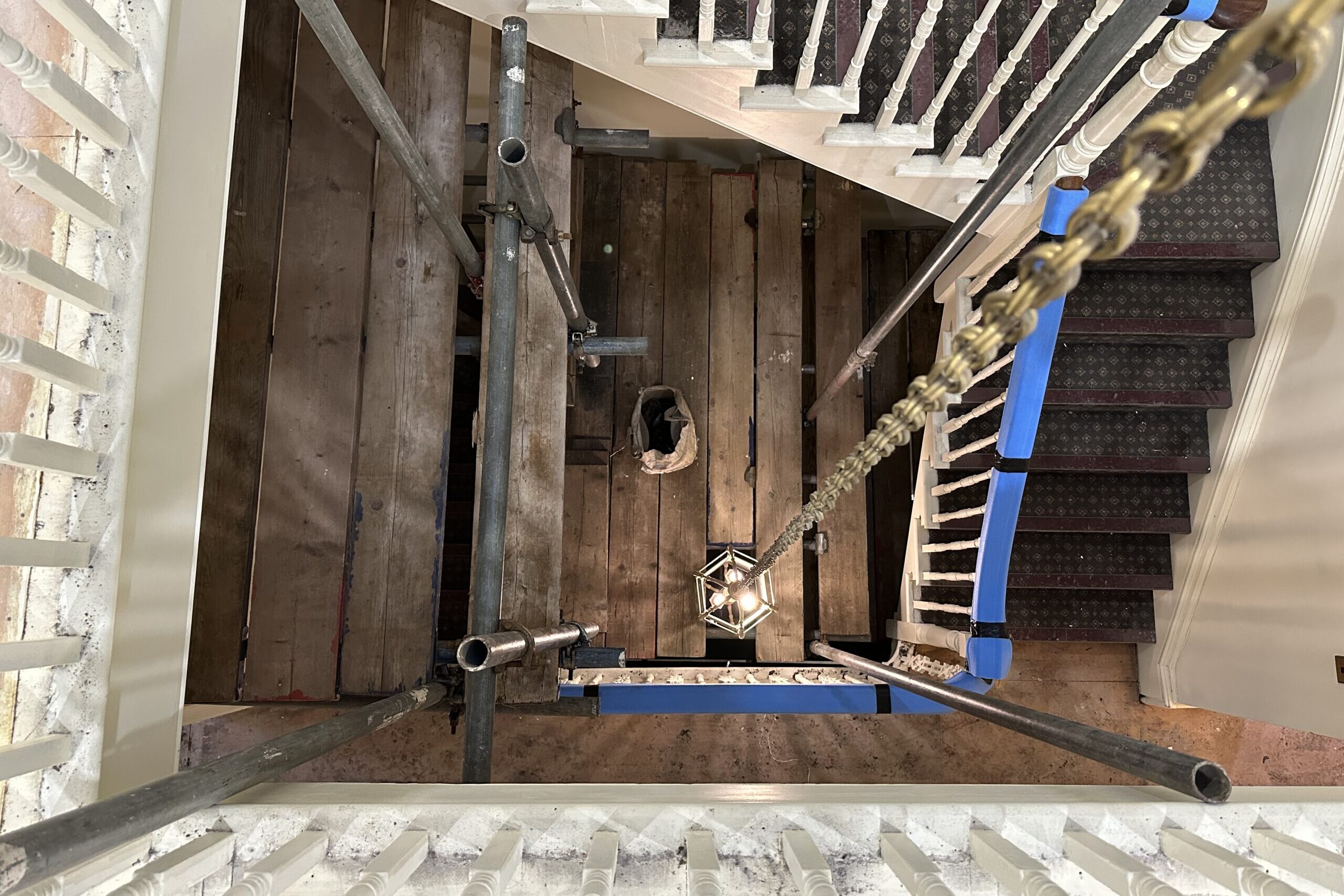
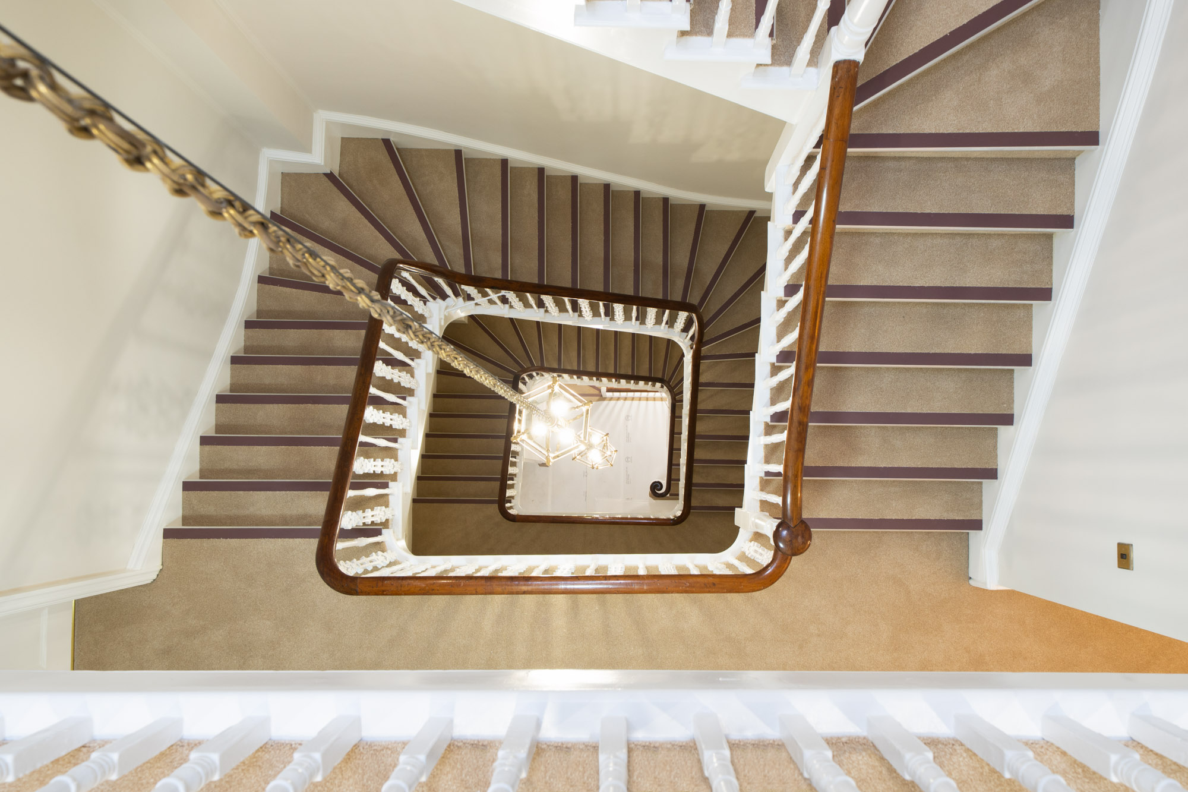
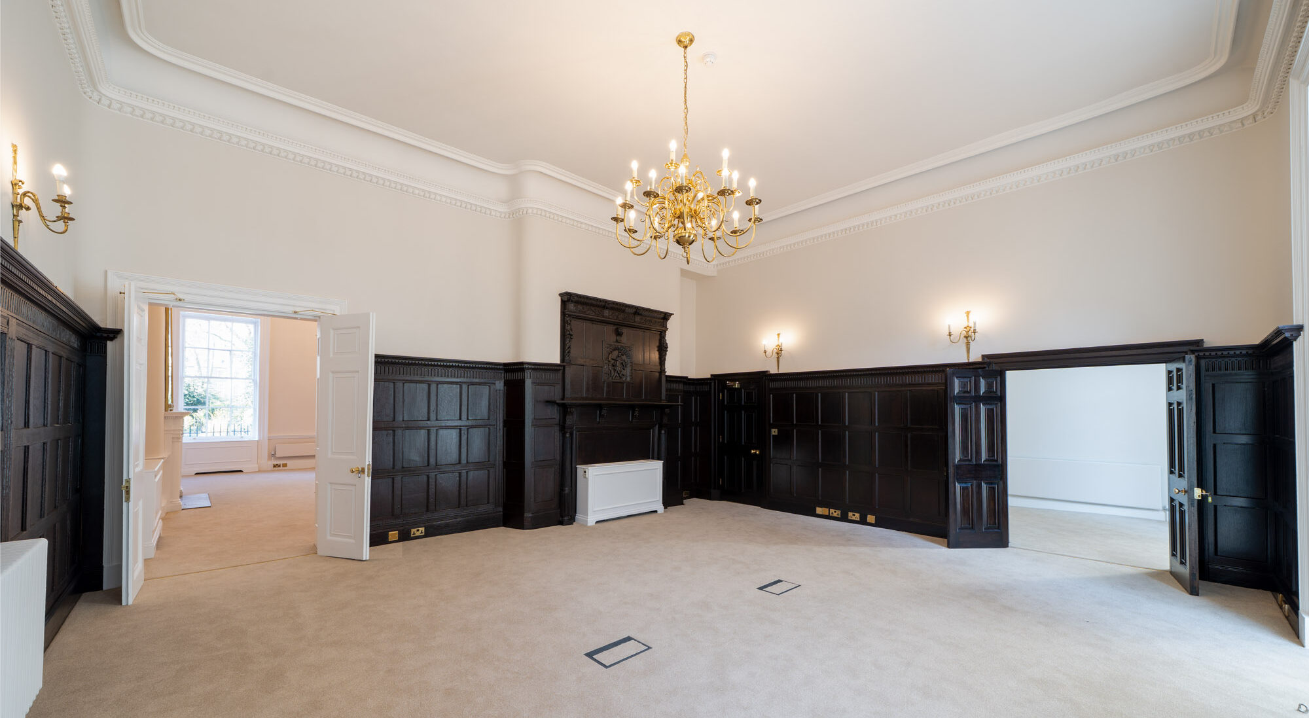
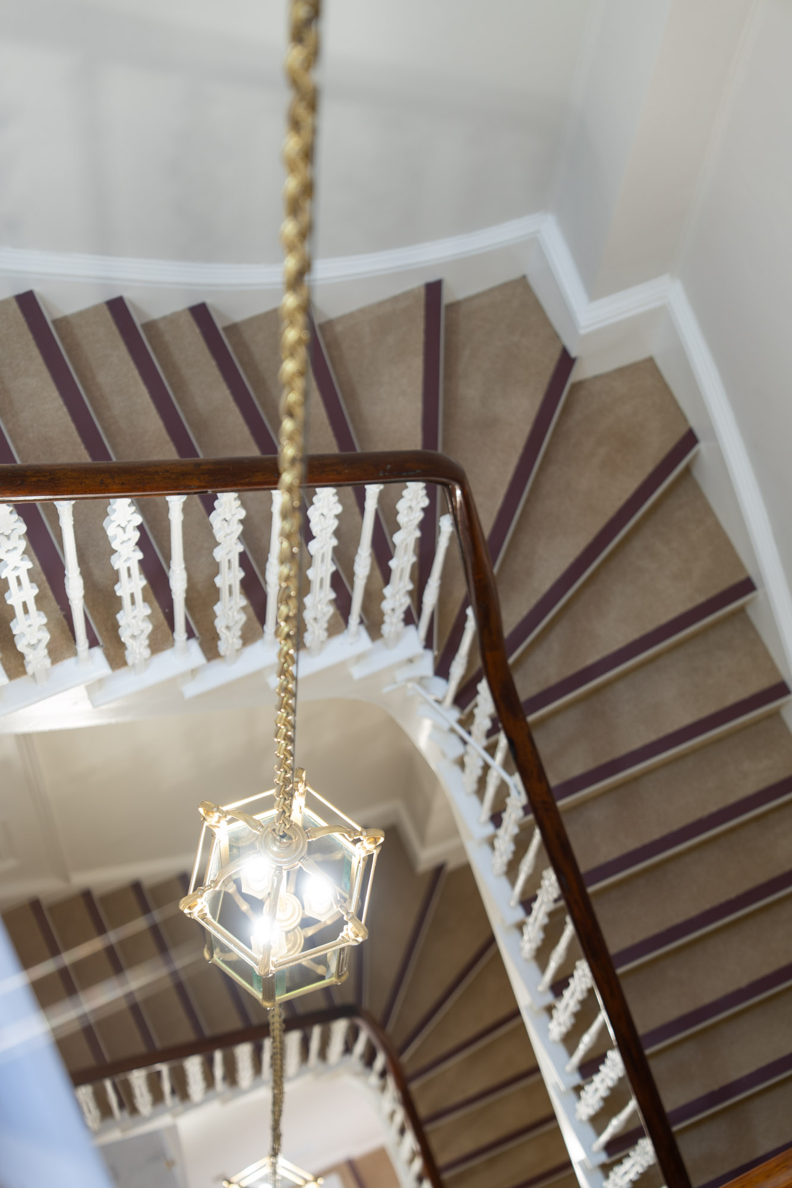
Mechanical & Electrical Upgrades
Upgrading the building’s mechanical and electrical systems was essential to support modern office use. We implemented a comprehensive electrical reconfiguration, including new protective devices in line with BS 7671. Emergency lighting was replaced with energy-efficient LED fittings, and all lighting throughout the building, both modular and decorative, was converted to LED to enhance efficiency and longevity.
We reworked the power distribution across the floors by installing perimeter trunking and new floor boxes to accommodate flexible desk layouts. The building’s fire alarm system was replaced and upgraded to meet BS 5839-1 standards, improving tenant safety and ensuring compliance.
Significant mechanical works were also undertaken. The existing gas-fired central heating system was serviced and modernised with new thermostatic radiator valves throughout. The air conditioning system, previously configured to suit the building’s educational use, was reconfigured to align with a new office layout. This included the removal of outdated fan coil units and the strategic relocation of equipment to optimise zoning and efficiency.
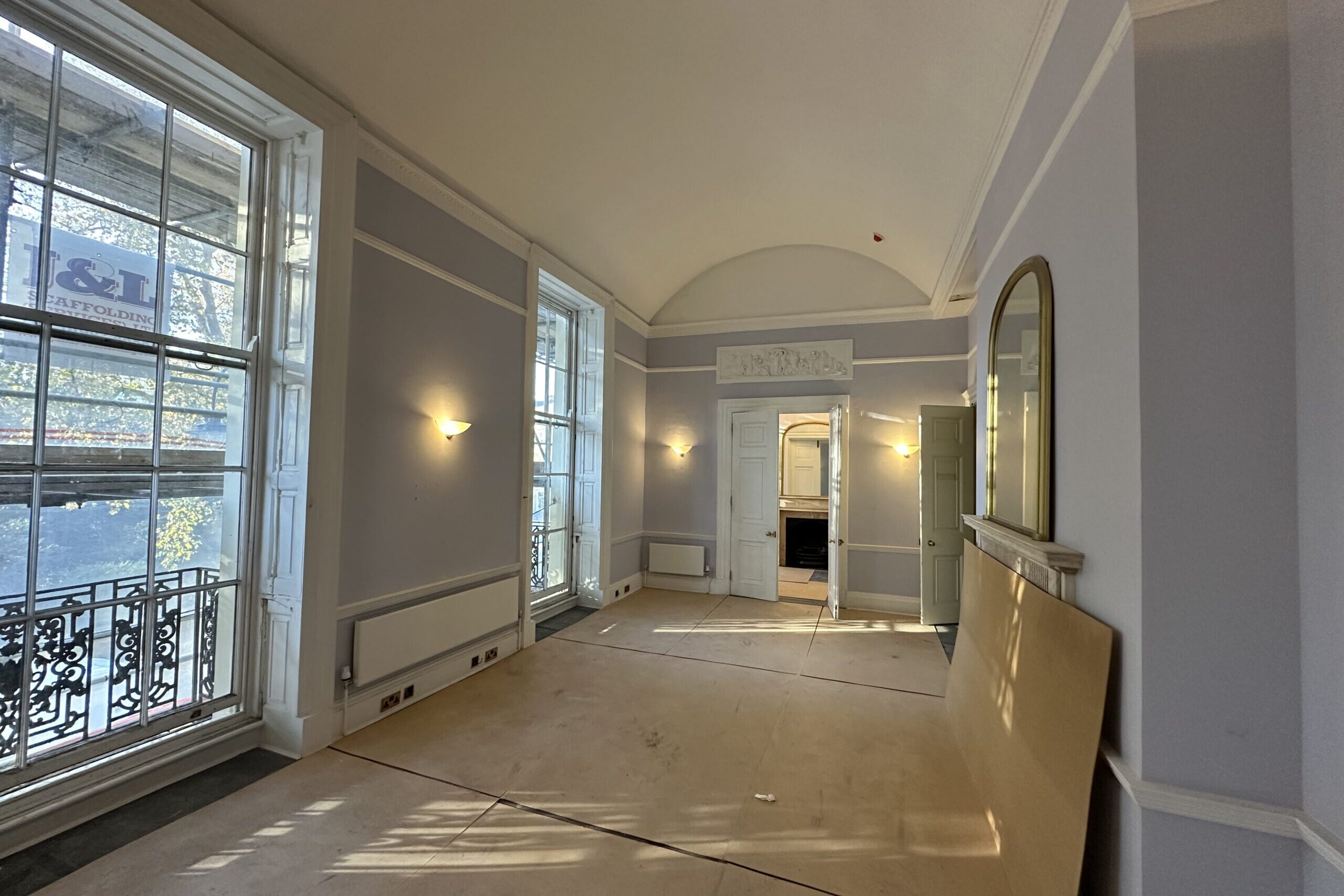
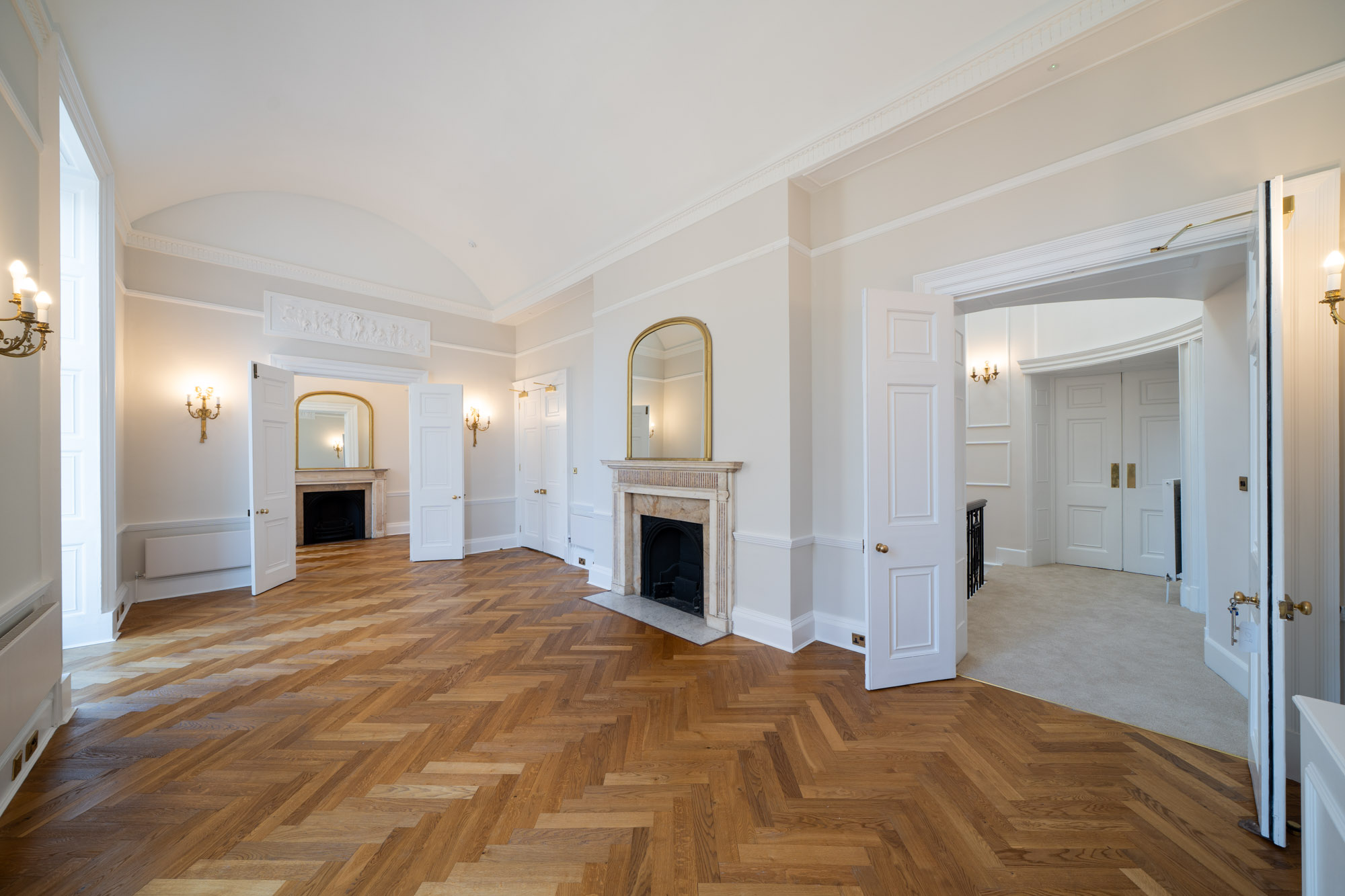
Service Separation
One of the more complex challenges involved separating the services shared between 6 Bedford Square and the adjacent 5 Bedford Square. Both buildings had previously operated as a single unit under New York University.
As part of the reinstatement, we successfully decoupled the utilities, creating independent systems for 6 Bedford Square to allow it to be let individually.
This involved the removal of shared roof plant, a task that required the use of cranes to extract large units from a constrained urban site. All works were carried out in compliance with listed building restrictions and with minimal disruption to the surrounding properties.
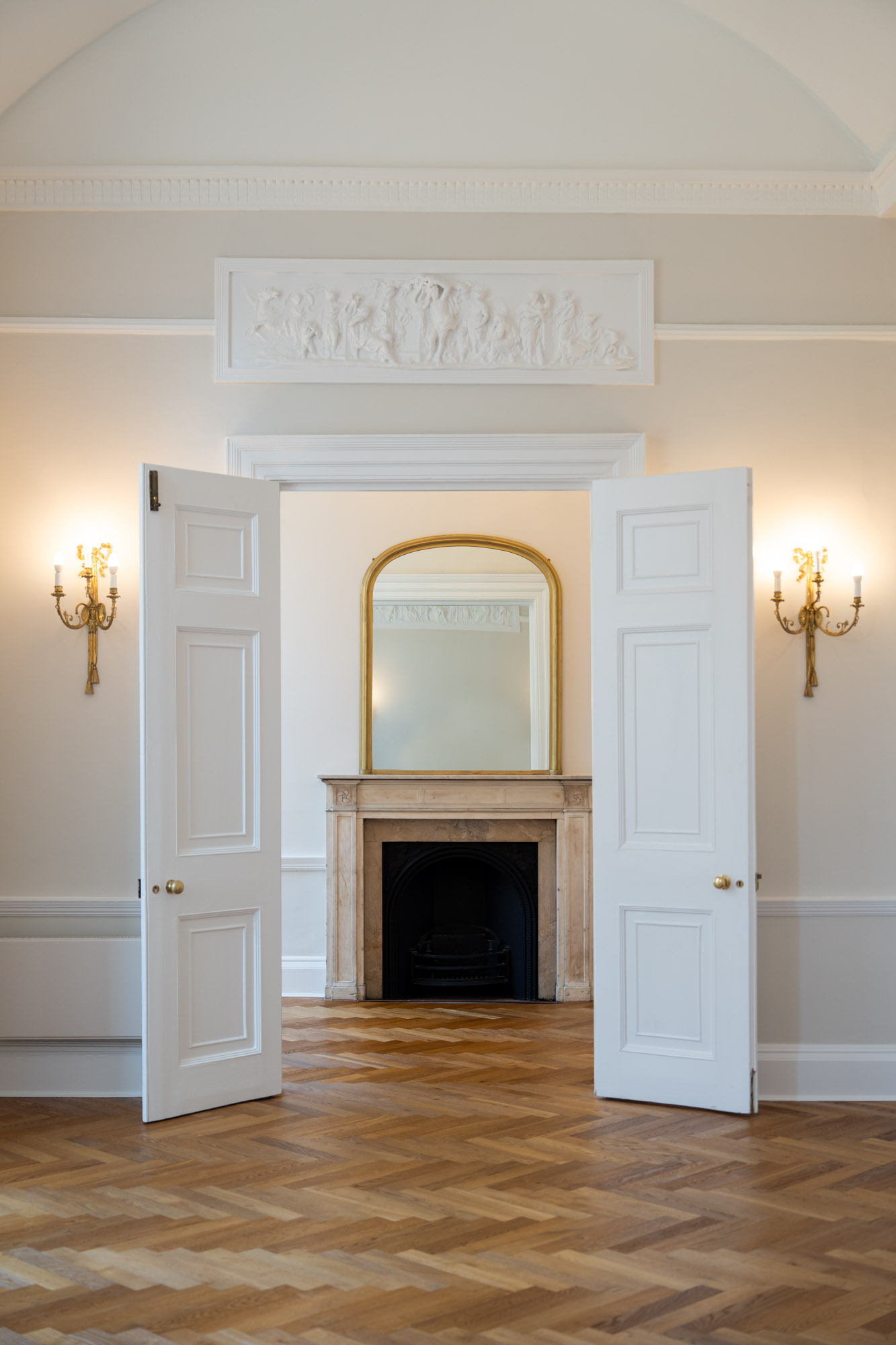
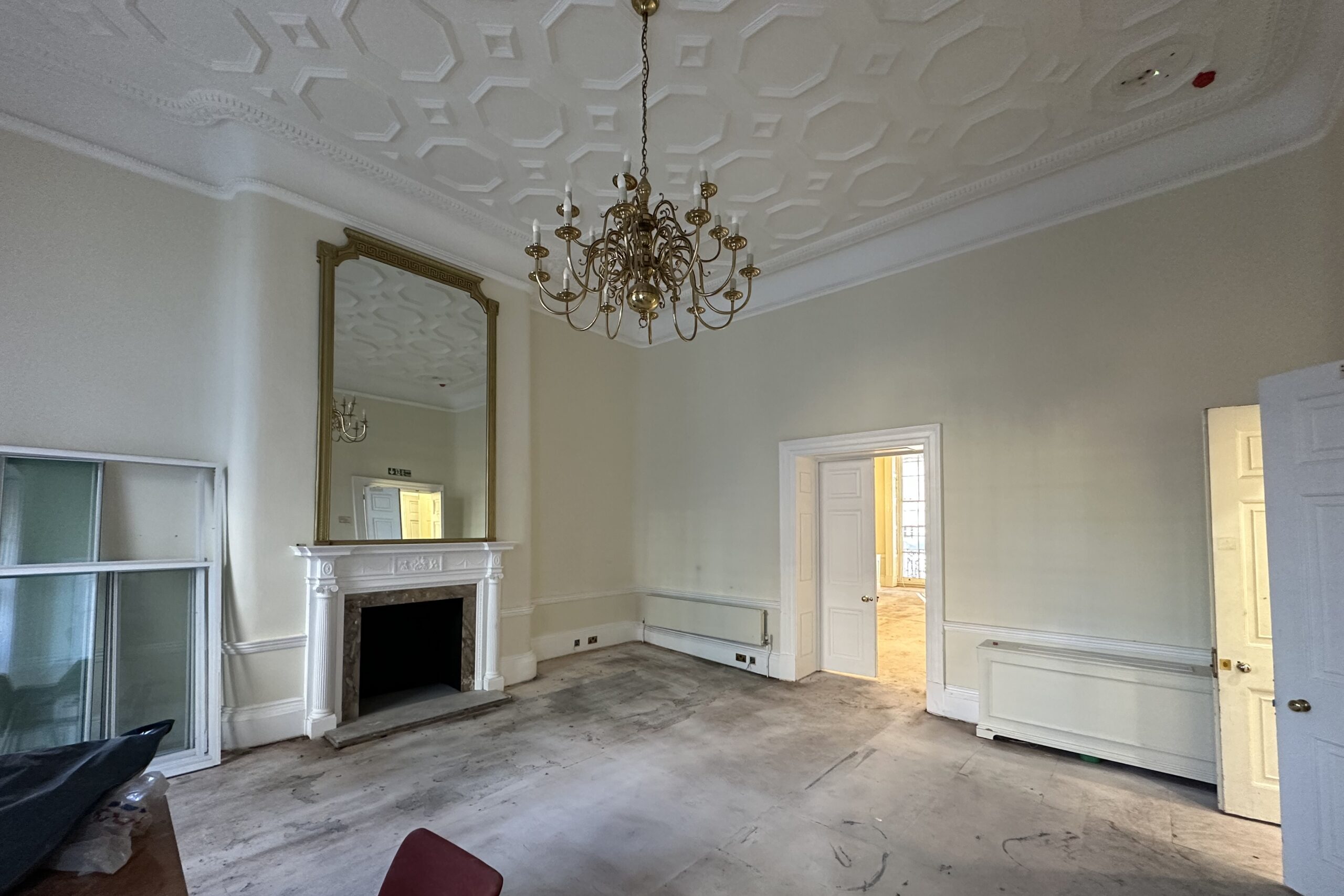
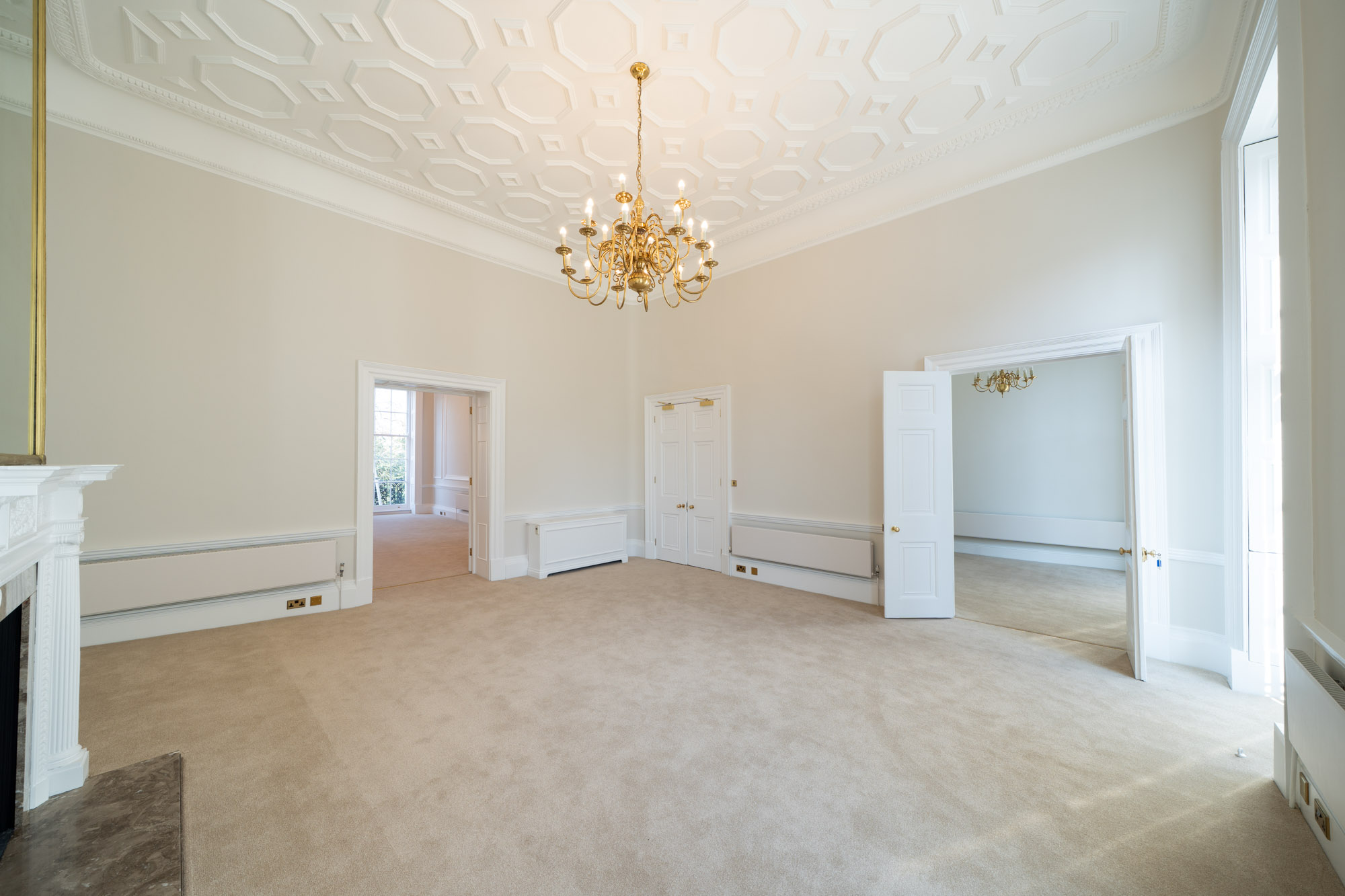
External Restoration
Externally, we undertook extensive heritage-sensitive restoration to the building’s façade and rear courtyard. Initial works included the removal of overgrown planting and trees in the rear courtyard and the clearance of vaults and rotted woodwork. Full scaffolding was erected front and back to provide access for high-level masonry, render and roof works.
The building’s iconic white stucco and pilastered façade was carefully repaired and redecorated to restore its original appearance. Masonry repairs were made to the parapets, window surrounds and plinths, and we addressed roofing issues including localised roof repairs and drainage improvements to the parapet gutters. Original lightwell gates were repaired, and stone flagstones to the front were reset and restored.
All timber and metalwork were repainted, and damaged external doors and sash windows were repaired to meet conservation standards. Render repairs were also carried out, maintaining both the appearance and weather protection of the building’s historic exterior.

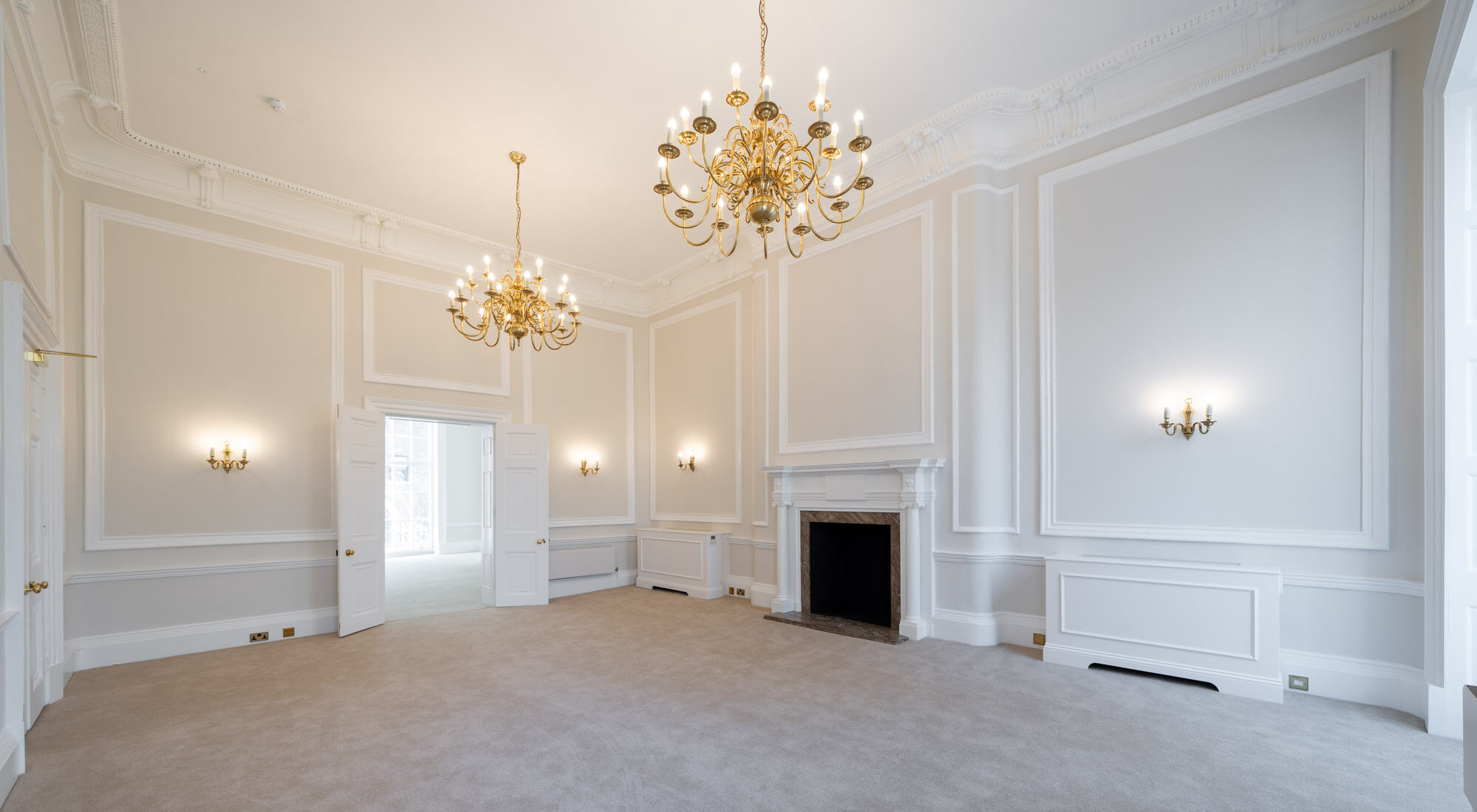
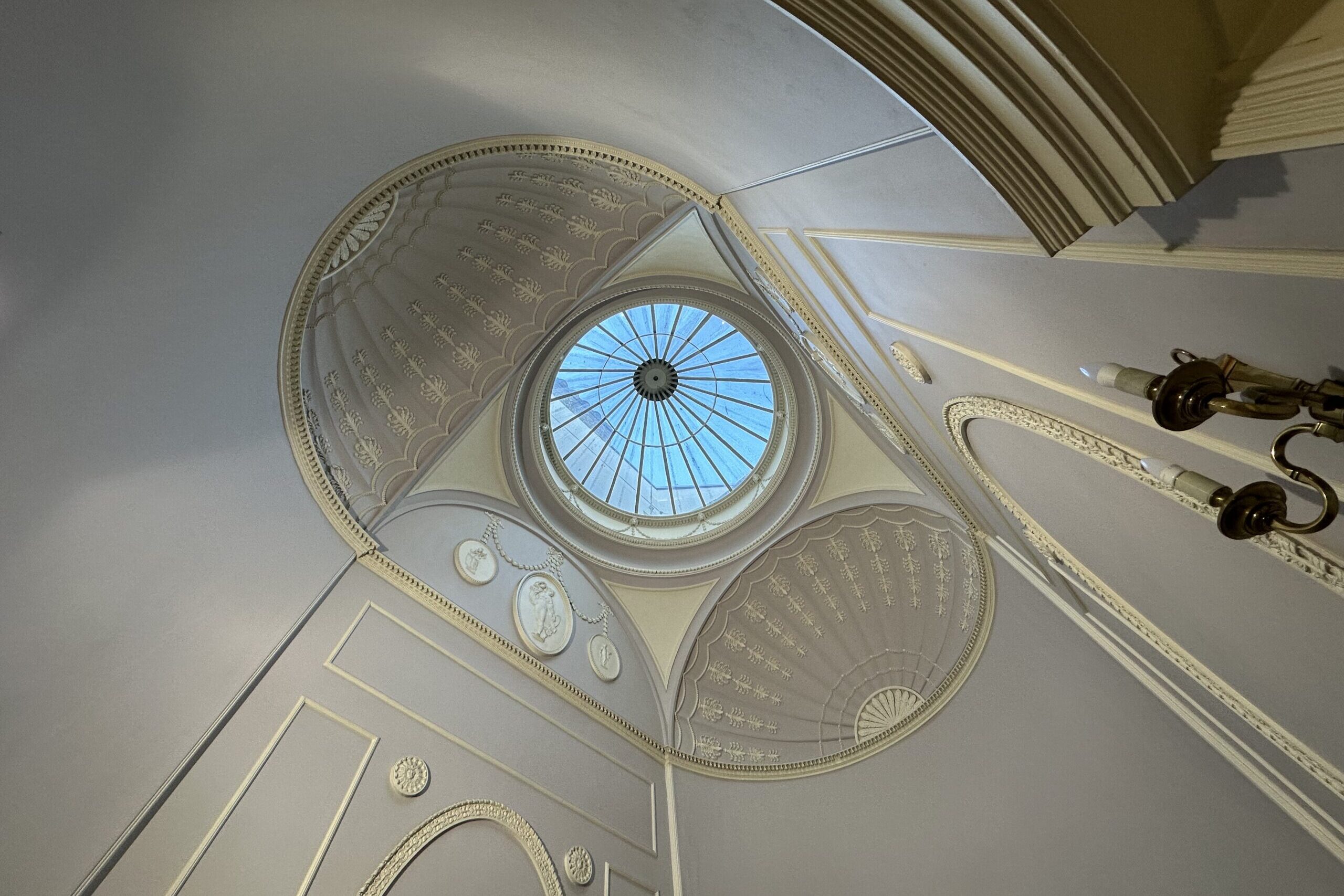
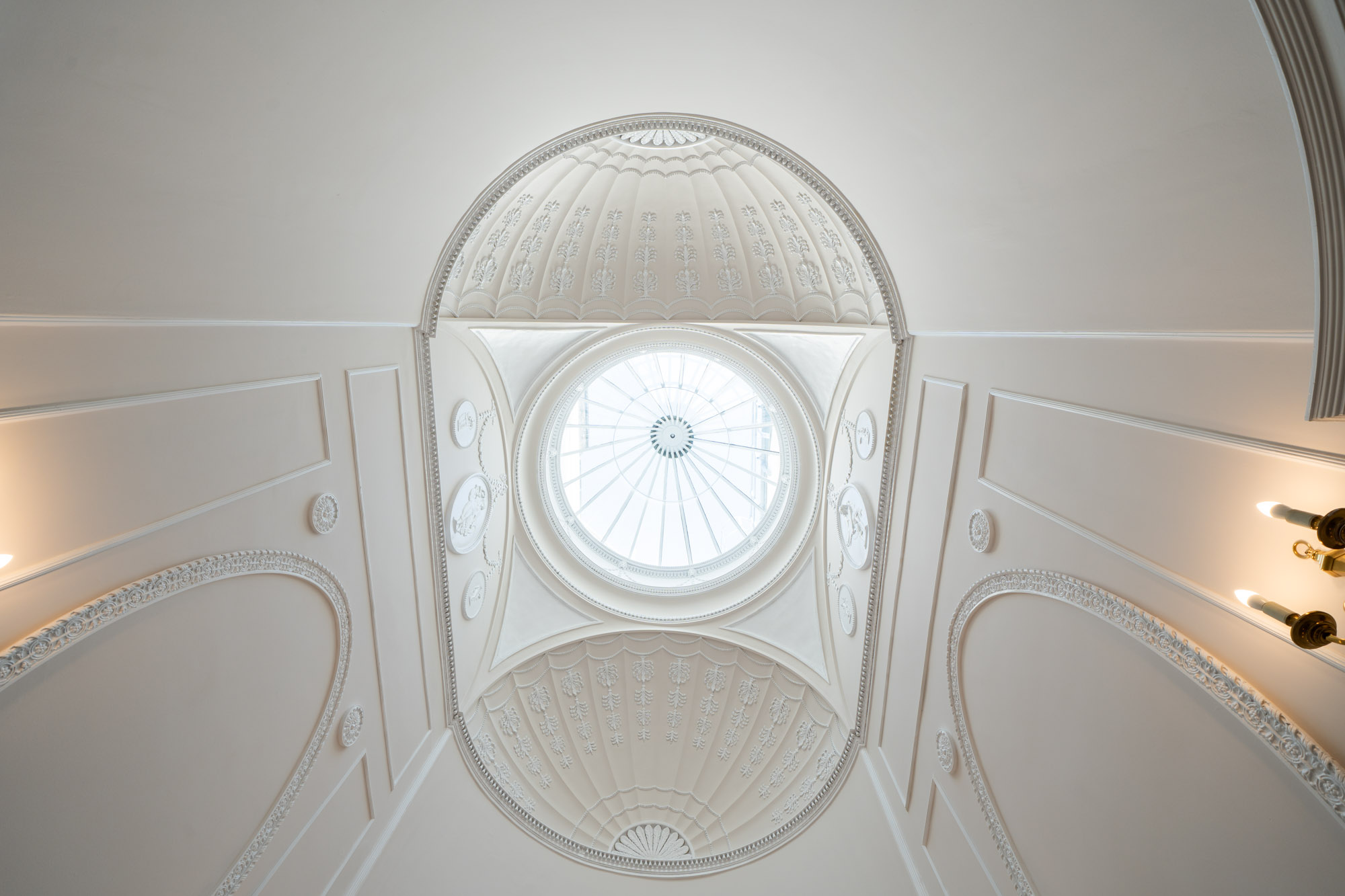
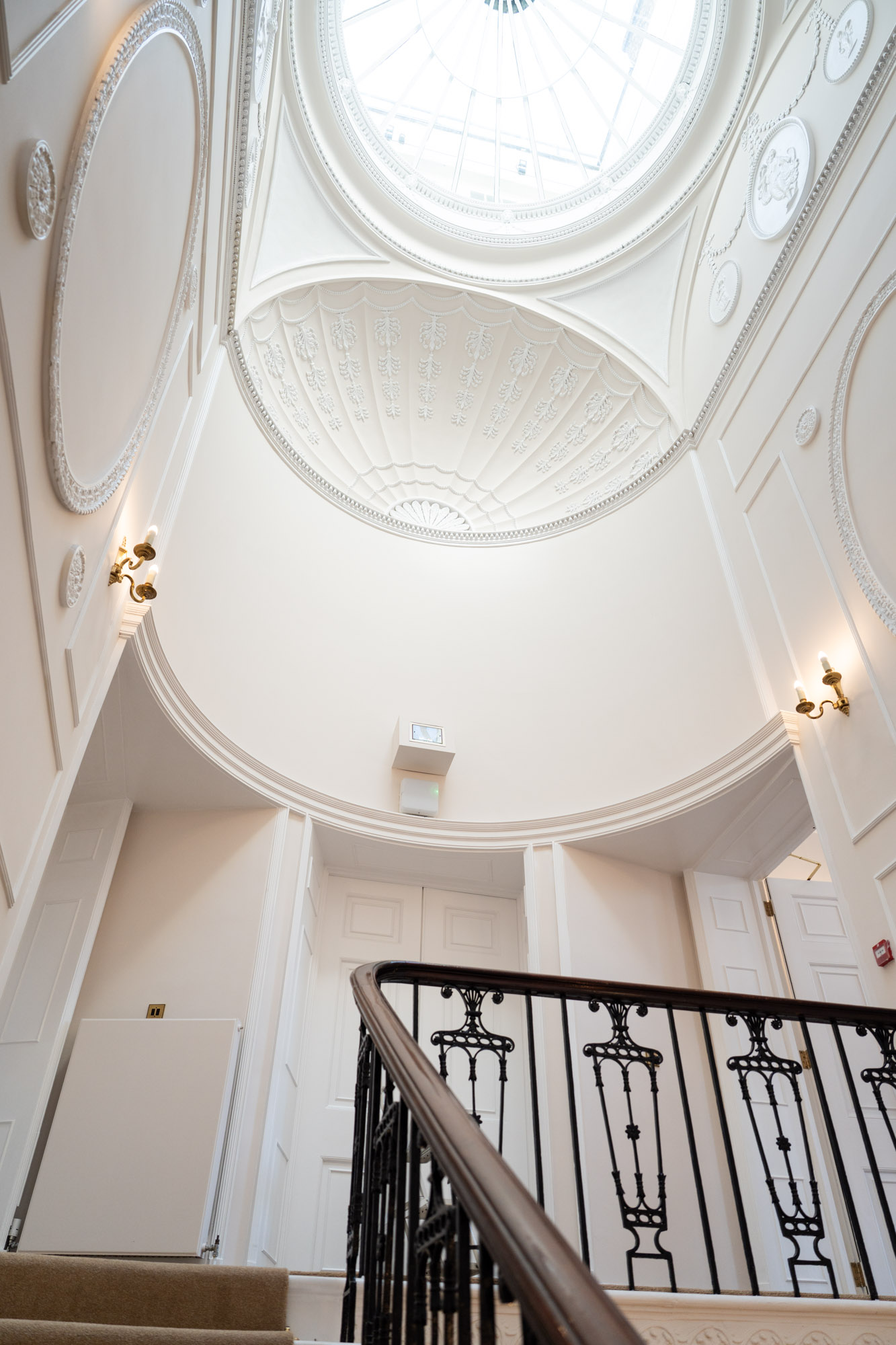
The Outcome
The completed project successfully prepared 6 Bedford Square for commercial lease as a high-end office space. Our careful balance of heritage preservation and modernisation has created a workspace that honours the building’s Georgian character while providing occupiers with the comfort, efficiency, and safety expected of a contemporary office environment.
For the client, New York University, the project delivered a newly independent asset with enhanced market value and improved leasing potential. By separating the building’s services and upgrading its infrastructure, we have significantly increased its operational flexibility and appeal to commercial tenants.
