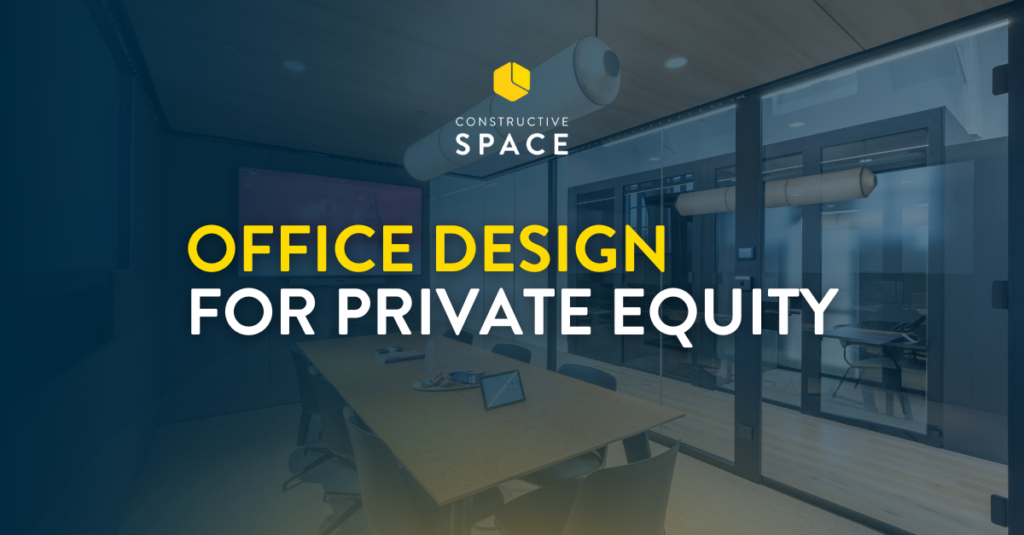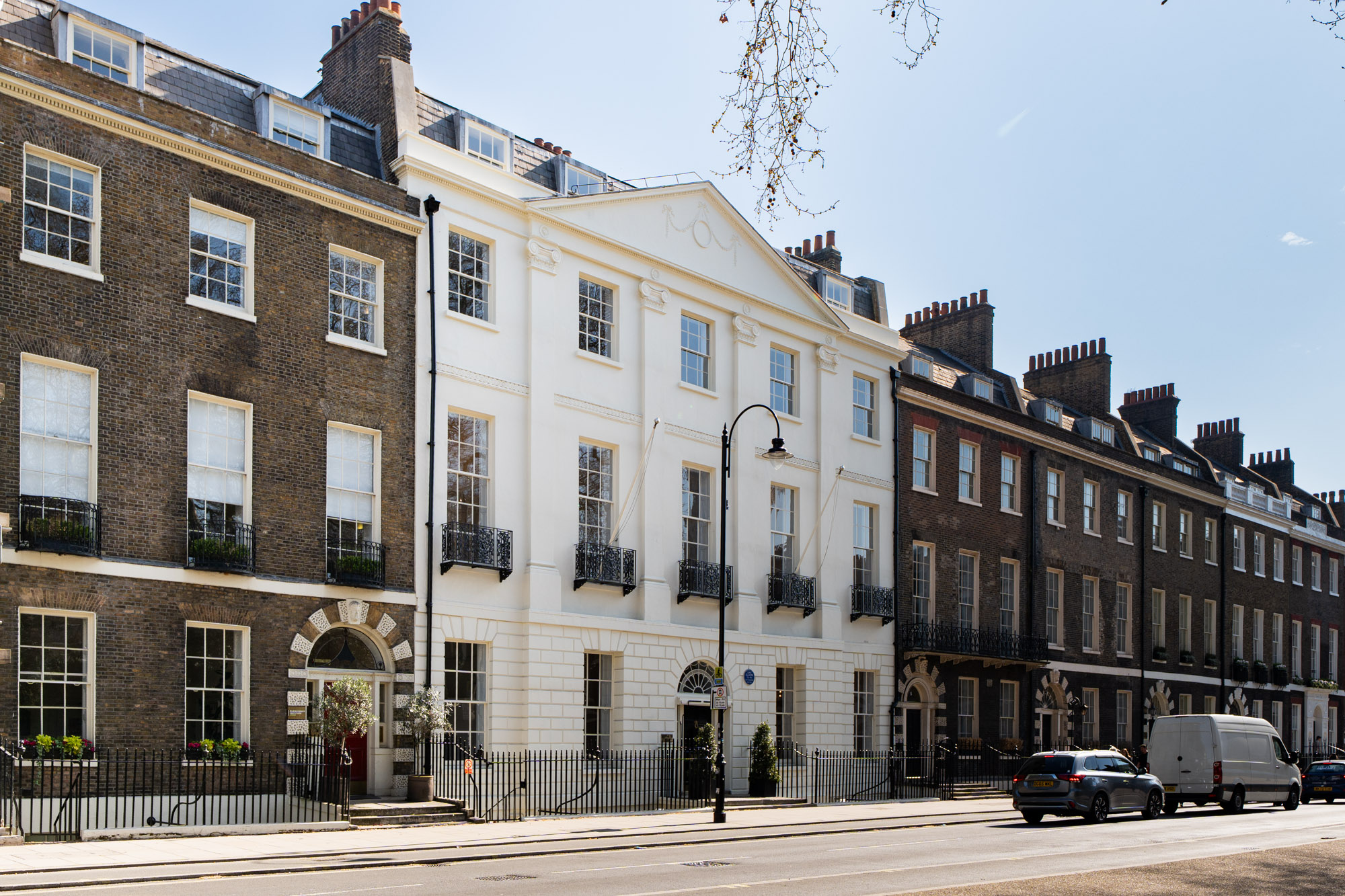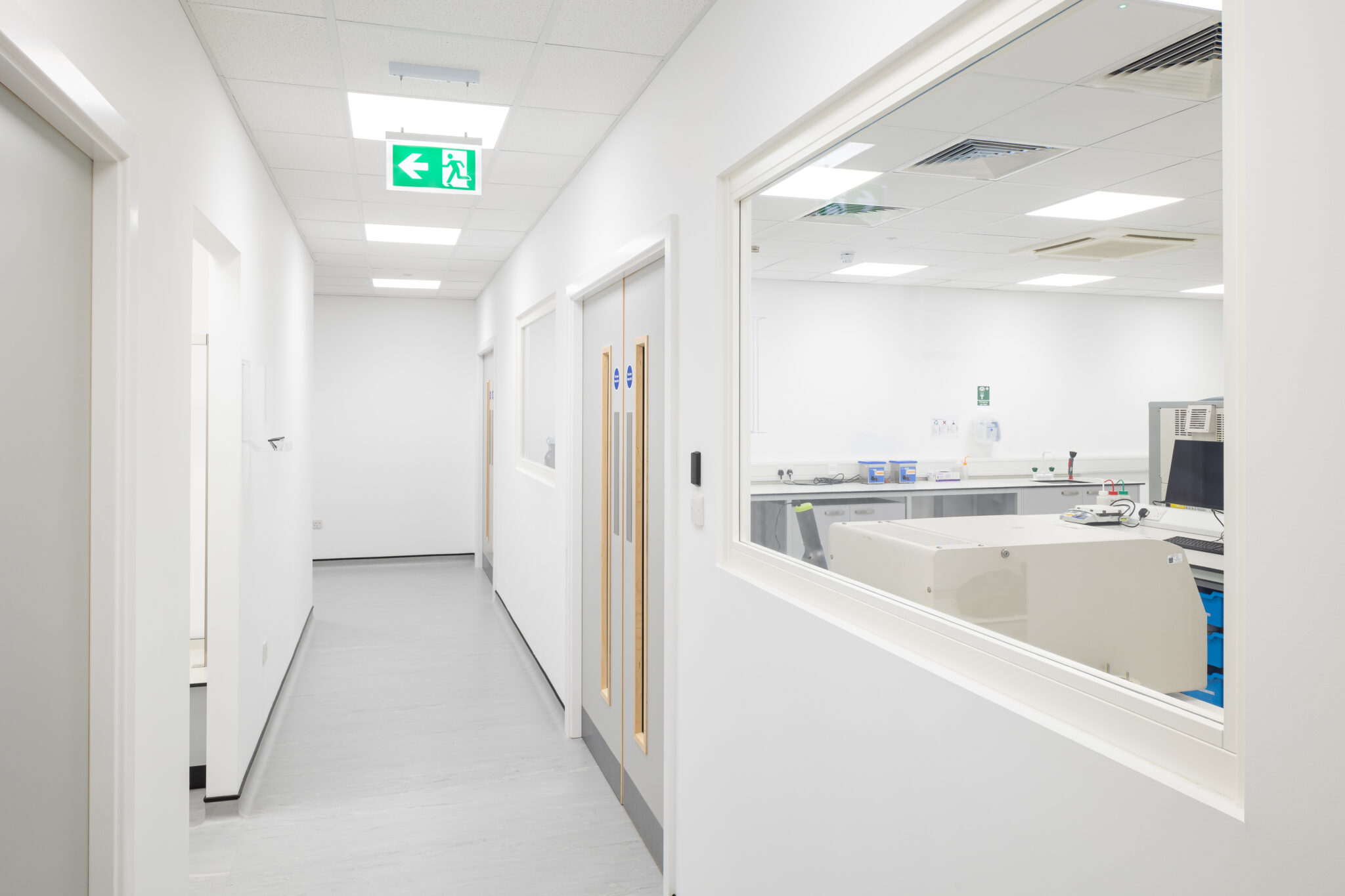
Private equity firms operate in a dynamic, high-pressure environment where investment decisions, portfolio management, and strategic development shape the growth trajectories of businesses across industries.
As such, the office environment for these firms must reflect their high-performance culture, adaptability, and focus on results. The design of a private equity office goes beyond aesthetics; it must balance functionality, prestige, and the ability to foster collaboration and focus.
With over 45 years of experience designing and delivering workplaces for private equity firms, we explore the intricacies of office design tailored for private equity, focusing on how space can be optimised for the distinct needs of the industry.
Understanding Private Equity: Types and Structures
Before delving into the specifics of office design, it’s important to understand the types of private equity firms and how their structure can influence their workspace requirements.
Private equity (PE) refers to investment firms that provide capital to companies not listed on a public exchange. These firms typically engage in buying out businesses, restructuring them, and eventually selling them for profit.
The industry is diverse, with different approaches and strategies, each of which may have varying office design needs:
Venture Capital (VC)
Venture capital firms invest in early-stage companies with high growth potential, often in the technology and startup sectors. These firms tend to be more flexible and innovative, requiring a workspace that fosters creativity and collaboration. Their offices often feature open floor plans, breakout areas, and modern design elements that reflect a startup culture.
Growth Equity
Growth equity firms invest in established companies that need capital for expansion or restructuring but are not yet ready for a public listing. These firms balance stability with innovation, requiring an office environment that supports both teamwork and focused work. A blend of private offices and open spaces can accommodate the various needs of their staff.
Buyout and Leveraged Buyout (LBO) Firms
These firms typically acquire controlling stakes in mature companies, using a mix of debt and equity. The office design for such firms often emphasises formality, with traditional layouts that include private offices for partners and executives, alongside formal meeting rooms for client presentations.
Real Estate Private Equity
These firms focus on acquiring, developing, and managing real estate assets. Their offices need to integrate elements that reflect the industry’s professionalism while also incorporating space for technical analysis and collaboration. Workspaces often blend traditional and contemporary elements, including areas for team collaboration and real-time data analysis.
Each of these private equity types has its own operational model, but they all share common needs: a professional, sophisticated environment that supports intense work, collaboration, and confidential discussions.
Designing an office for private equity means creating a space that facilitates efficiency, represents the firm’s brand, and projects an image of success and reliability.
Key Design Considerations for Private Equity Offices
The office environment for private equity firms must cater to the specific needs of a high-performing team. Below are some key design elements and considerations:
1. Balance Between Privacy and Collaboration
Private equity professionals often need quiet, private spaces for focused work, such as financial modelling, analysis, or confidential discussions. At the same time, collaboration is crucial for deal-making, brainstorming sessions, and team meetings. To accommodate these needs, a balanced office design is essential:
Private Offices and Quiet Rooms
Providing dedicated offices for senior staff and quiet rooms for analysts ensures that employees have spaces for concentrated work. These areas should be soundproofed and designed with comfortable seating and ergonomic workstations to enhance productivity.
Collaborative Spaces
While privacy is essential, private equity teams also need areas where they can collaborate. Open-plan spaces, small meeting rooms, and breakout areas equipped with whiteboards, presentation screens, and comfortable seating allow for spontaneous discussions and teamwork.
This balance ensures that employees can move between focused work and collaborative tasks seamlessly, enhancing both productivity and the quality of decision-making.


2. High-Quality Meeting Rooms
Meeting rooms are a crucial component of private equity office design. These firms host numerous client meetings, investor presentations, and internal discussions that require a professional and impressive setting. The design of meeting rooms should reflect the prestige of the firm and create an environment conducive to high-stakes negotiations:
State-of-the-Art Technology
Meeting rooms should be equipped with the latest technology, including video conferencing systems, interactive screens, and seamless connectivity. This not only facilitates remote collaboration but also ensures that presentations and meetings run smoothly, enhancing the firm’s professionalism.
Elegant Design
To create a sophisticated atmosphere, meeting rooms should feature high-quality materials such as hardwood, glass, and leather. Artworks, subtle lighting, and attention to acoustics can further elevate the ambiance, making the space comfortable and impressive for clients and partners.
Diverse Room Sizes
Offering a range of meeting room sizes is essential. Small rooms for one-on-one meetings or virtual calls, medium-sized rooms for team discussions, and large boardrooms for client presentations provide flexibility and ensure that different meeting types can be accommodated effectively.


3. Brand Representation and Aesthetic Appeal
The office of a private equity firm is not just a place where work happens; it’s a representation of the firm’s brand and values. From the reception area to individual offices, every element should communicate the firm’s identity:
Reception Area
The reception area is the first impression clients and partners receive. It should be welcoming, professional, and aligned with the firm’s brand. High-end finishes, minimalist decor, and comfortable seating can create a sophisticated atmosphere. Incorporating digital displays to showcase the firm’s achievements or recent investments can also reinforce its credibility and success.
Interior Design Elements
The overall aesthetic should reflect the firm’s professionalism and industry. For example, a growth equity firm might prefer a modern, vibrant design with a focus on innovation, while a buyout firm may opt for a more traditional and formal look with dark wood, leather furniture, and classic artwork.
Artwork and Cultural Touchpoints
Incorporating art and cultural elements into the design can further enhance the brand image. Art pieces that reflect the firm’s investment focus, such as contemporary works for tech-oriented firms or cityscapes for real estate PE, can subtly align the physical space with the firm’s portfolio and expertise.


4. Functional Workspaces for All Staff Levels
An office should be designed to accommodate the varying roles within a private equity firm, from partners and executives to analysts and administrative staff. Understanding the different needs of these roles is essential for an efficient layout:
Senior Executive Offices
Executives often require private offices that reflect their status and facilitate confidential conversations. These offices should be larger, equipped with comfortable seating for guests, and positioned strategically for easy access to meeting rooms and other executives.
Open Workspaces for Analysts and Junior Staff
Analysts and other junior team members typically work in more collaborative and dynamic settings. Open-plan workspaces with ergonomic desks, adequate lighting, and access to collaboration tools are important for their productivity. However, it’s also crucial to provide quiet zones or small pods where they can work undisturbed when needed.
Breakout Areas and Amenities
A well-designed private equity office should include spaces where employees can relax and recharge. Breakout areas with comfortable seating, a coffee bar, or even a small kitchen can foster a sense of community. Offering amenities like a fitness center, wellness room, or outdoor terrace can also enhance employee well-being, which is crucial in an industry known for its long hours and high pressure.


5. Future-Proofing the Design
Private equity firms need to remain agile, not only in their investments but also in their physical spaces. Office design should, therefore, incorporate flexibility to adapt to changes in team size, work styles, or technological advancements:
Modular Furniture and Spaces
Using modular furniture and reconfigurable spaces allows the office layout to evolve as the firm grows or restructures. For instance, open areas can be transformed into additional meeting rooms or collaborative spaces as needed.
Sustainability and Technology Integration
Incorporating sustainable design principles, such as energy-efficient lighting, recycled materials, and smart building technology, ensures the office remains relevant and efficient in the long term. Additionally, integrating technology that supports hybrid work environments, such as advanced video conferencing systems and hot-desking software, can future-proof the workspace.
Conclusion
Designing an office for a private equity firm is a multifaceted task that requires balancing aesthetics, functionality, and the unique needs of the firm’s operations.
From creating a space that reflects the firm’s brand and values to ensuring the environment supports both collaboration and focused work, every detail matters.
By understanding the specific requirements of different types of private equity firms and incorporating flexibility, advanced technology, and high-quality materials, a private equity office can become a powerful tool that enhances productivity, impresses clients, and reflects the firm’s success and ambition.
In the world of private equity, where every impression counts, a well-designed office is not just a workspace—it’s a statement of excellence and professionalism.
Take a tour of the 17,000 sq ft London office we designed and delivered for PSG.
We’ve been designing the offices of international private equity firms since 1977. For assistance with your workplace, please get in touch with our team at info@constructivespace.com.


