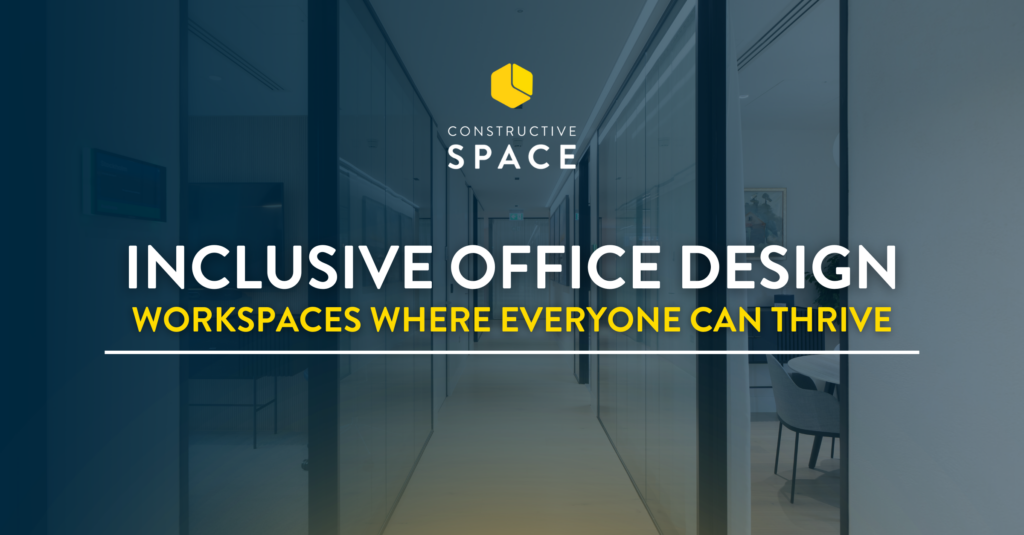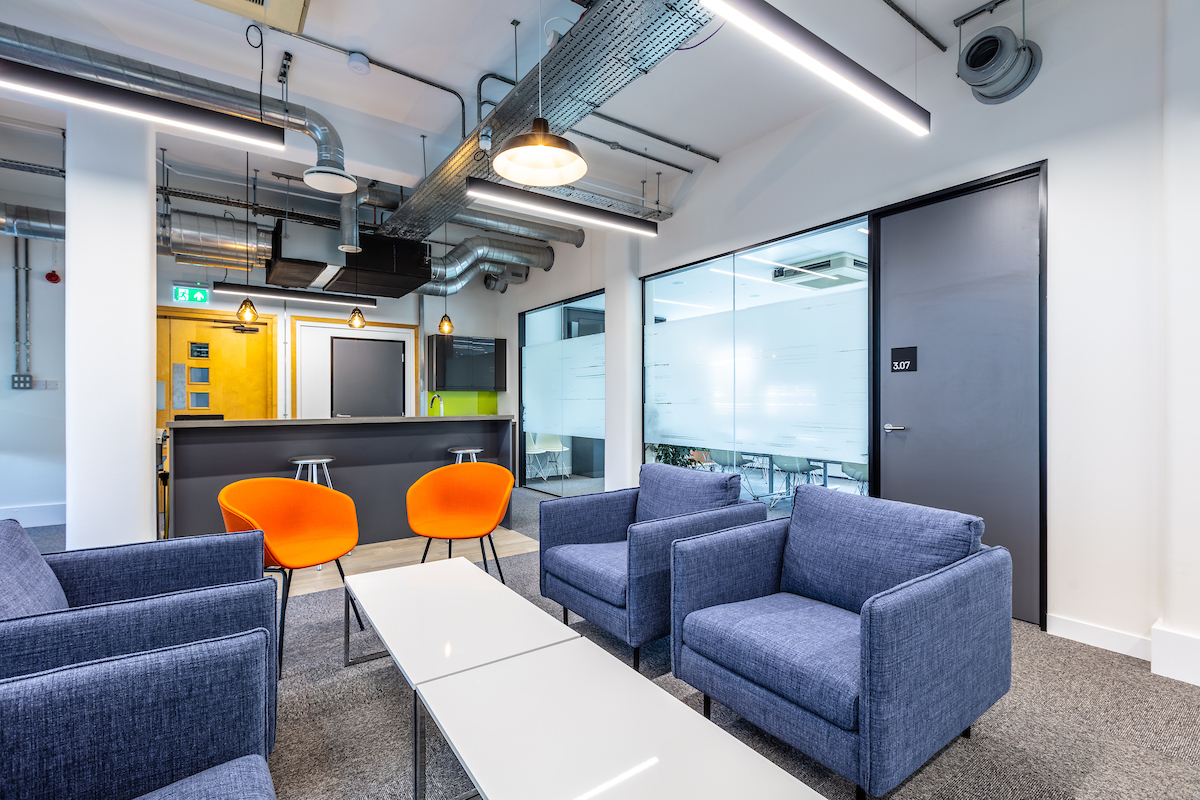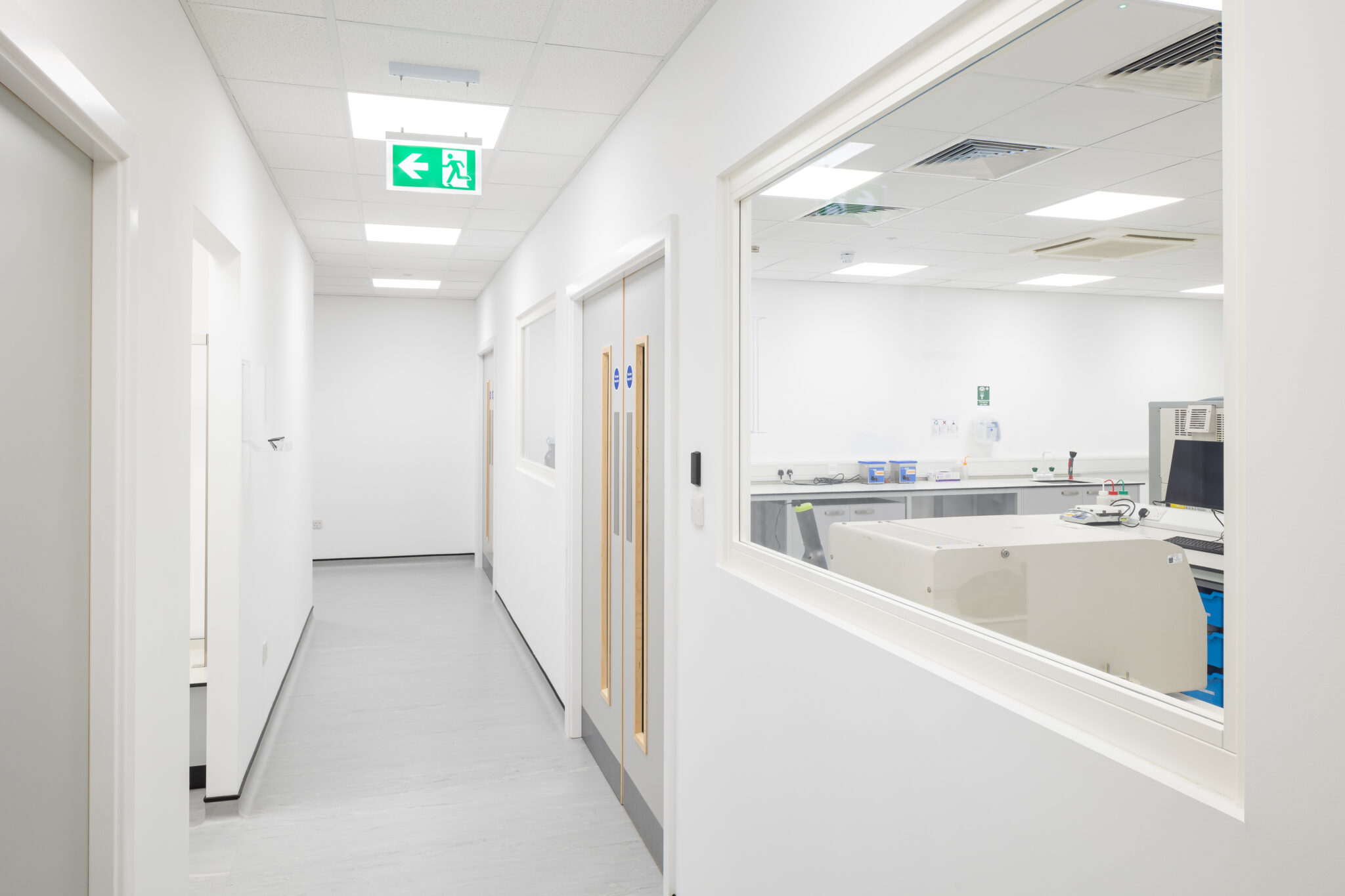
What is Inclusive Office Design?
Inclusive office design is a concept that prioritises the diverse needs of all employees, creating a workspace where everyone can thrive regardless of their physical abilities, gender, age, or cultural background.
As businesses recognise the value of diversity and inclusion, the focus has shifted towards creating spaces that reflect these values. This article explores the key elements of inclusive office design, supported by statistics and expert insights.
Understanding Inclusive Office Design
Inclusive office design goes beyond compliance with accessibility laws. It encompasses creating an environment where every employee feels valued and supported.
This approach integrates physical accessibility, sensory considerations, and a deeper understanding of diverse needs.
According to the American Society of Interior Designers (ASID), 68% of employees are more satisfied with their jobs when their offices are designed inclusively. This statistic underscores the importance of designing workplaces that cater to a broad range of needs.

Key Elements of Inclusive Office Design
Universal Accessibility
One of the cornerstones of inclusive office design is universal accessibility. This involves ensuring that office spaces are navigable by individuals with mobility impairments.
Features such as ramps, wide doorways, and adjustable desks are essential. The goal is to create an environment where physical barriers are minimized, allowing everyone to move freely and independently.
Recent estimates from the Department for Work and Pensions’ Family Resources Survey indicate that 16 million people in the UK had a disability in the 2021/22 financial year. This represents 24% of the total population, making accessible design not just a preference but a necessity.
Sensory Inclusion
Sensory inclusion addresses the needs of individuals with sensory sensitivities. This can include people who are sensitive to noise, lighting, or other environmental factors.
By utilising noise-canceling materials, adjustable lighting, and creating quiet zones, offices can become more accommodating.
Research from the World Green Building Council found that better indoor environments can lead to productivity improvements of up to 11%. This highlights the direct link between sensory-friendly design and enhanced work performance.
Flexible Workspace
Flexible workspaces provide various types of workstations to accommodate different work styles.
Open spaces, private rooms, and collaborative areas can coexist to meet diverse needs. Flexibility in workspace design allows employees to choose the environment that best suits their tasks and personal preferences.
This adaptability is crucial in fostering a productive and inclusive work environment.
Ergonomics
Ergonomics in office design focuses on creating furniture and equipment that support physical health.
Adjustable chairs, sit-stand desks, and ergonomic accessories help prevent physical strain and promote well-being.
According to the Centers for Disease Control and Prevention (CDC), ergonomic work environments can reduce the risk of musculoskeletal disorders, which are common in office settings. By investing in ergonomic design, companies can enhance employee comfort and productivity.
Cultural Sensitivity
Creating a space that respects and celebrates cultural diversity is another essential aspect of inclusive office design.
This can involve incorporating elements like prayer rooms, multicultural art, and diverse food options. Cultural sensitivity in office design fosters an inclusive atmosphere where employees from different backgrounds feel respected and valued.
Research from Deloitte indicates that inclusive organisations have a 22% lower turnover rate than their less inclusive counterparts. This demonstrates the impact of cultural inclusivity on employee retention.

The Business Case for Inclusive Design
Inclusive office design is not only a moral imperative but also a strategic advantage. Companies that prioritise inclusivity benefit from enhanced employee satisfaction, productivity, and retention.
According to a survey by ASID, employees are more satisfied with their jobs when their offices are designed inclusively.
Additionally, the World Green Building Council found that better indoor environments can lead to productivity improvements, while Deloitte’s research shows that inclusive organisations have significantly lower turnover rates.
Steps to Implement Inclusive Office Design
Conduct an Inclusivity Audit
Conducting an inclusivity audit is the first step towards implementing inclusive office design. This involves assessing the current state of the office in terms of accessibility and inclusivity, identifying areas that need improvement, and gathering feedback from employees.
Engage Stakeholders
Engaging stakeholders, especially those from diverse backgrounds, in the design process is crucial. Involving employees and experts in accessibility and inclusive design ensures that the final design meets the needs of everyone.
Design for Flexibility
Designing for flexibility is another important step. Creating spaces that can be easily reconfigured to meet changing needs is essential. This can be achieved by using modular furniture and movable partitions.
Incorporate Technology
Incorporating technology to enhance accessibility, such as speech-to-text software and adjustable lighting systems, is also important. Ensuring that digital interfaces are accessible to all employees can significantly improve the overall inclusivity of the office.
Continuous Improvement
Continuous improvement is key to maintaining an inclusive office design. Regularly reviewing and updating the office design to address new challenges and incorporate emerging best practices ensures that the office remains inclusive.
Fostering a culture of inclusivity where employees feel comfortable sharing their needs and suggestions is essential for continuous improvement.

Challenges and Solutions
Implementing inclusive office design comes with its own set of challenges, but these can be addressed with thoughtful strategies.
Budget constraints can be a significant barrier. However, prioritising changes that will have the most significant impact and seeking funding or grants aimed at improving accessibility can help.
Resistance to change is another common challenge. Educating employees and leadership about the benefits of inclusive design and involving them in the process can help gain buy-in.
Balancing diverse needs can also be challenging, but using flexible and modular design elements that can be adapted to different requirements can address this issue.
The Future of Inclusive Office Design
The future of office design is moving towards even greater inclusivity, driven by technological advancements and a deeper understanding of diverse needs.
Smart buildings equipped with advanced technologies that adapt to the needs of occupants, such as automated doors and personalised climate control, are becoming more common.
Biophilic design, which incorporates natural elements into the office to enhance wellbeing and reduce stress, is also gaining popularity.
Additionally, there is a growing focus on designing spaces that support mental health, including relaxation zones and access to nature.
Combining inclusivity with sustainability to create environments that are healthy for both people and the planet is another emerging trend.

Conclusion
Inclusive office design is a critical component of modern workplace strategy. By creating environments that cater to the diverse needs of employees, businesses can foster a culture of inclusivity, boost productivity, and improve employee satisfaction.
As we move forward, the commitment to inclusivity in office design will continue to shape the future of work, ensuring that every employee has the opportunity to thrive.
Need help in the design and fit out of your inclusive office? Get in touch with us at info@constructivespace.com, or by completing the contact form below.


