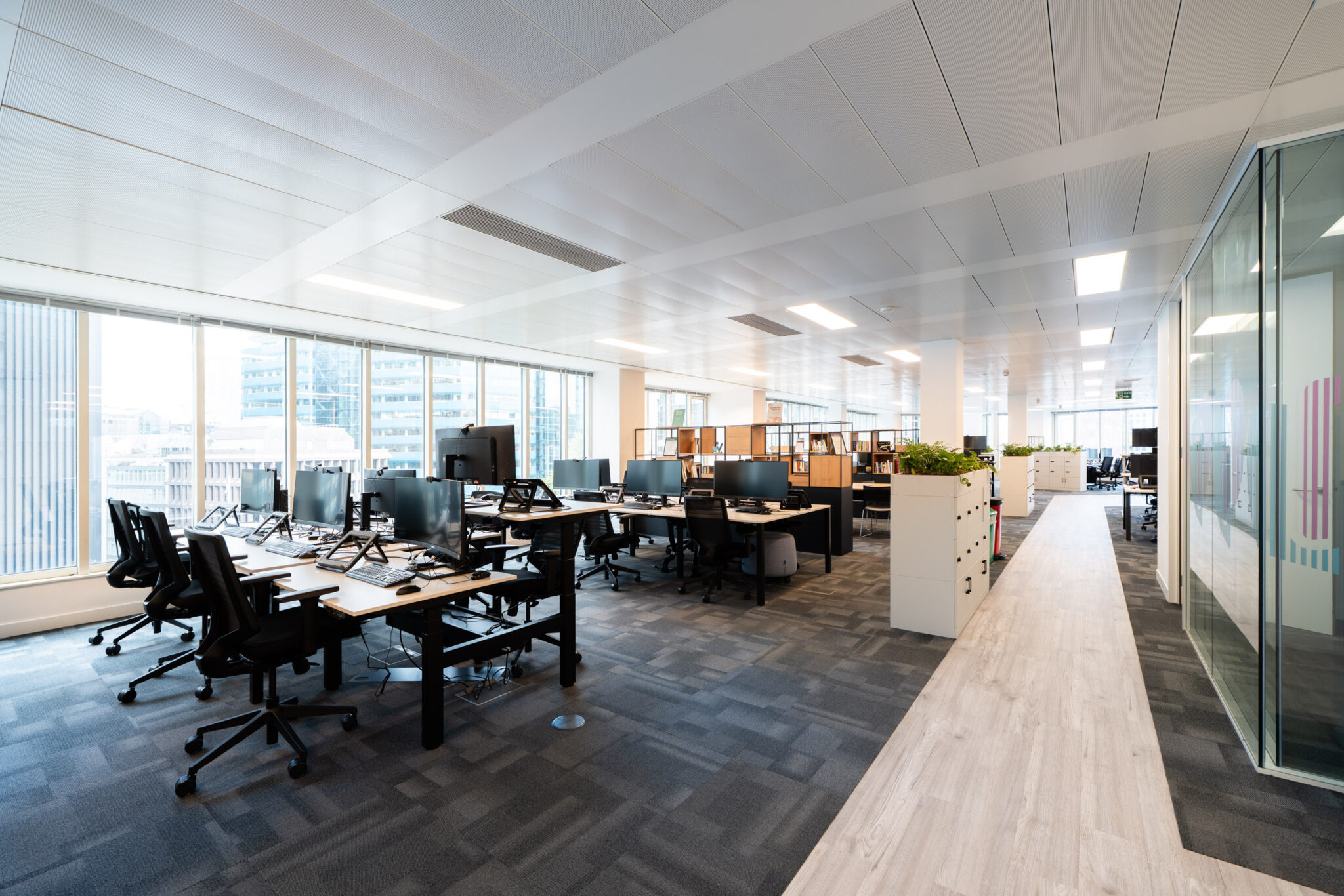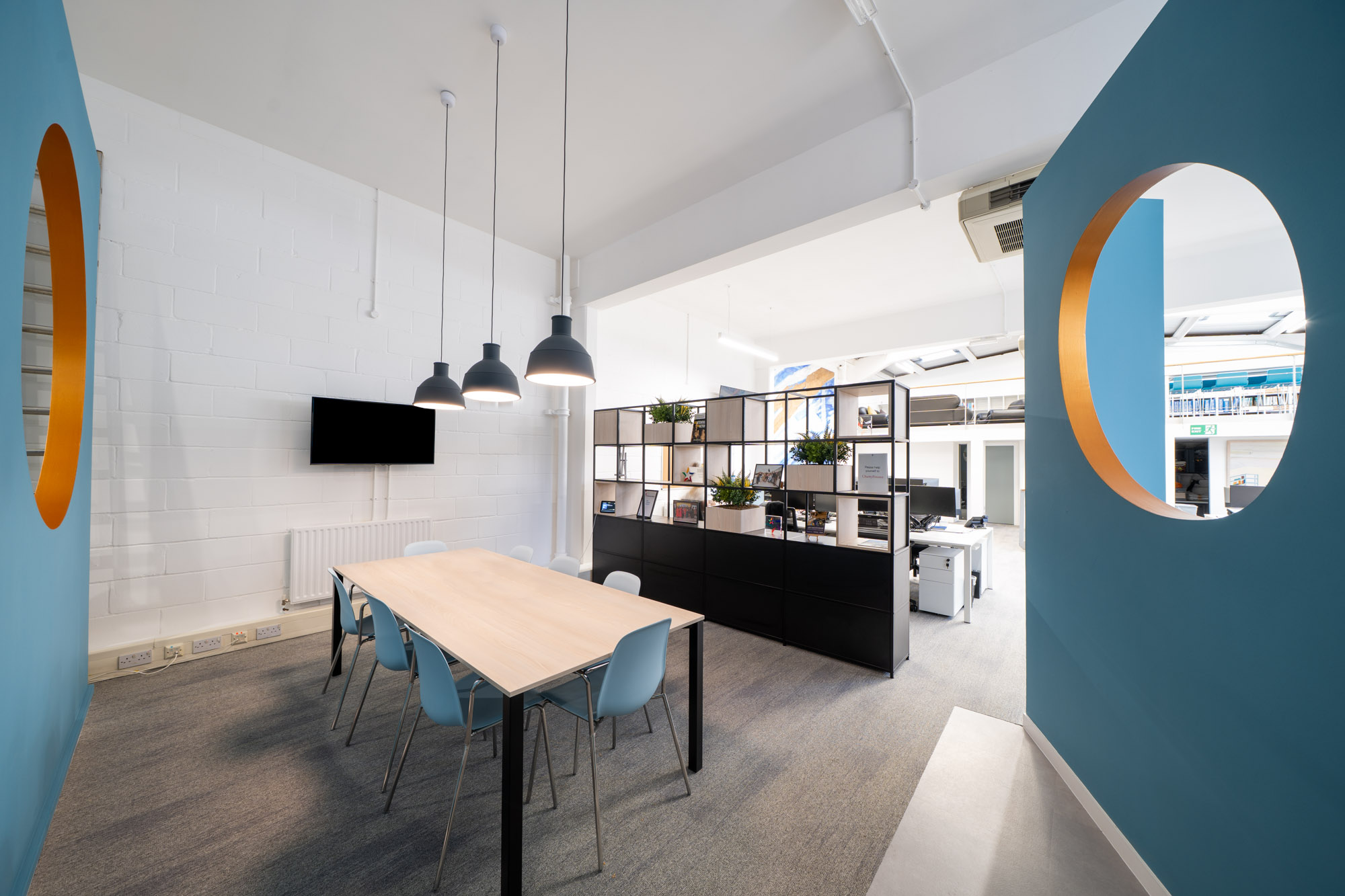Intertek
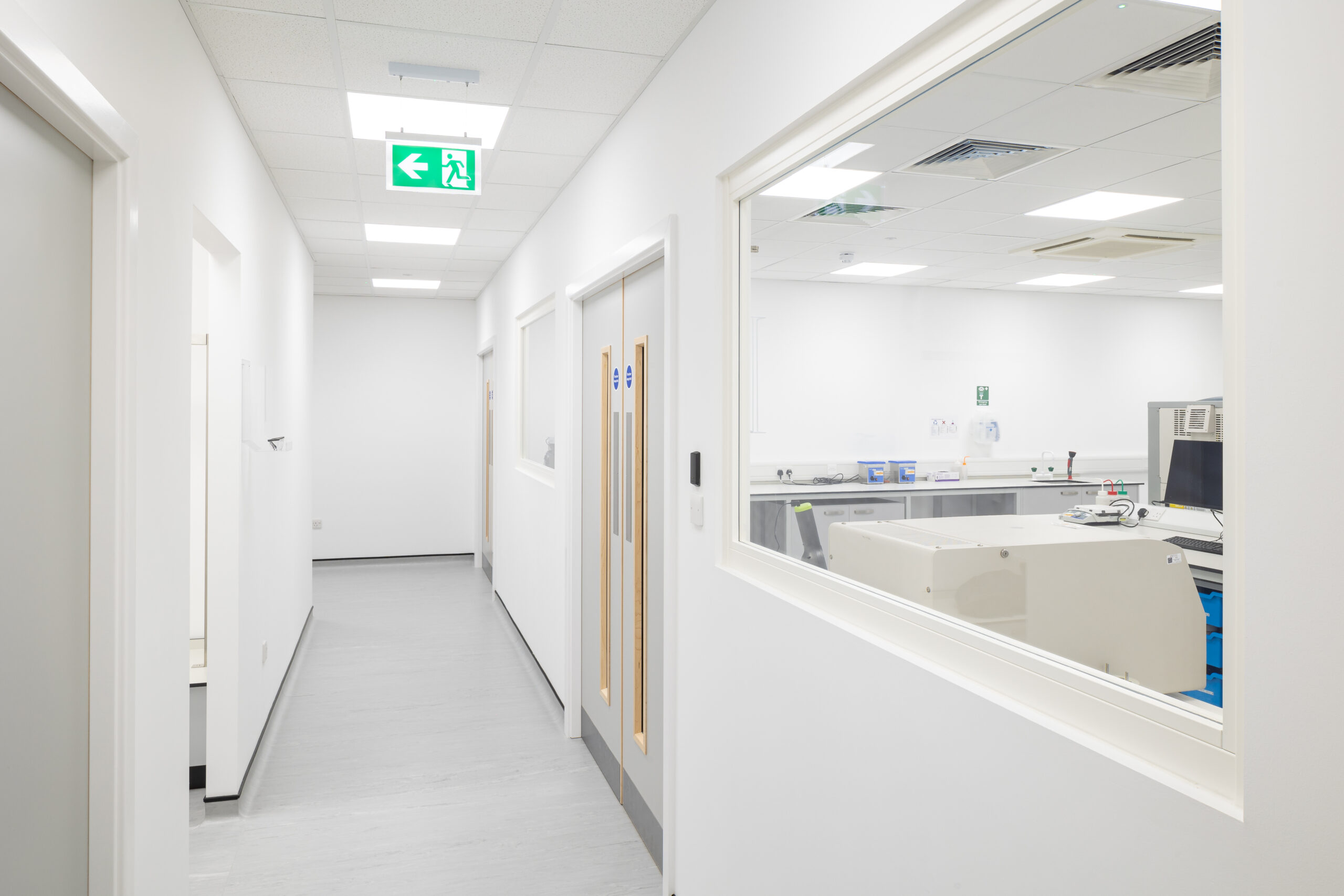
Expanding Capacity
We were appointed to deliver the full lab design and fit out of the mezzanine floor at Intertek Melbourn’s site in Hertfordshire.
Intertek Melbourn is a specialist provider of GMP-compliant pharmaceutical analytical testing and formulation development services, with a strong reputation in inhalation product development and biologics. With over 30 years of experience in the pharmaceutical industry, their continued growth necessitated the transformation of existing space into a high-performance environment tailored to the needs of a modern life sciences operation.
Our remit covered the complete life science fit out of the space, including laboratory environments, office facilities, and staff amenities. From detailed planning and design through to installation, furnishing, and commissioning, we delivered a turnkey solution that balanced technical complexity with architectural clarity.
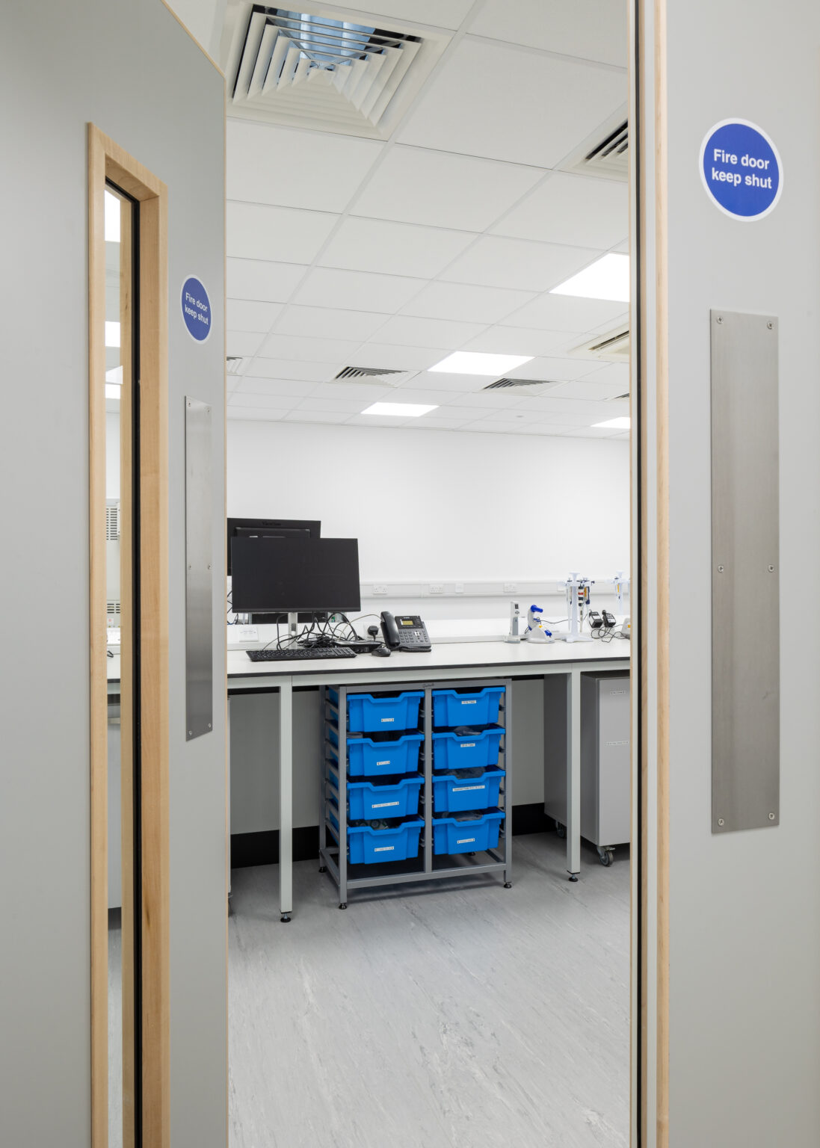
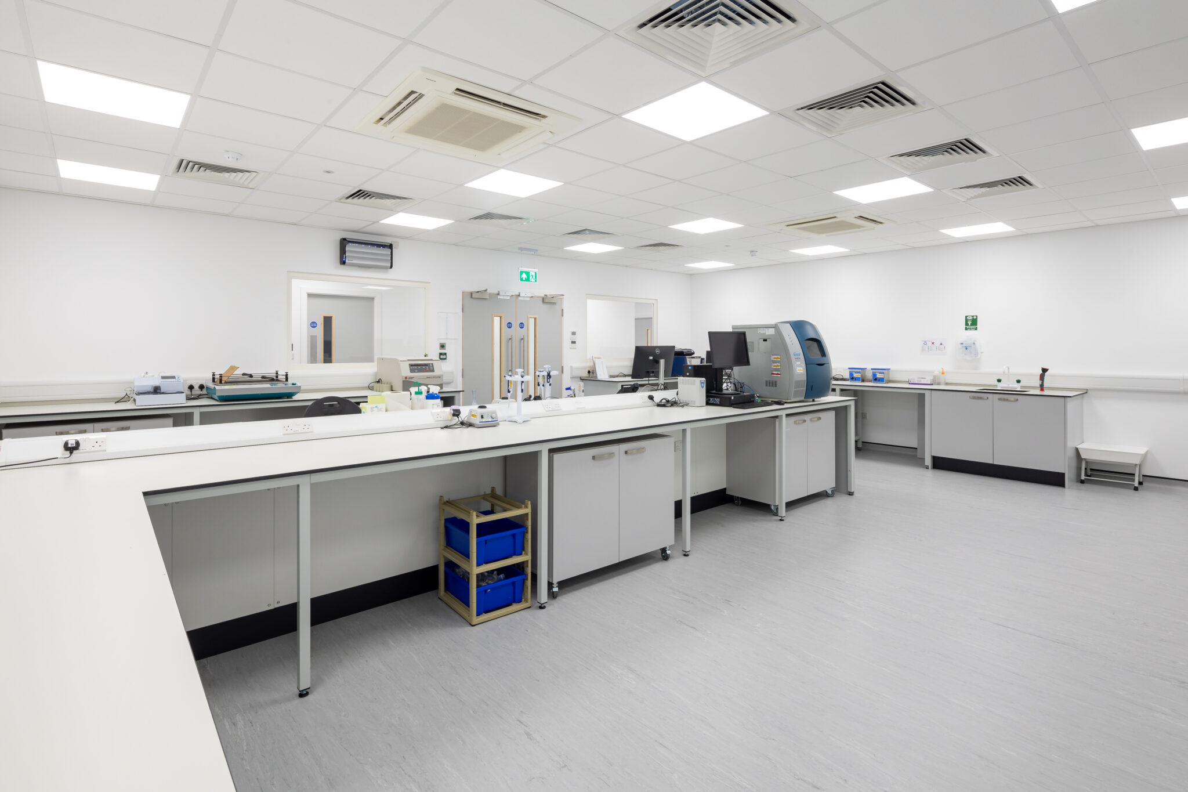
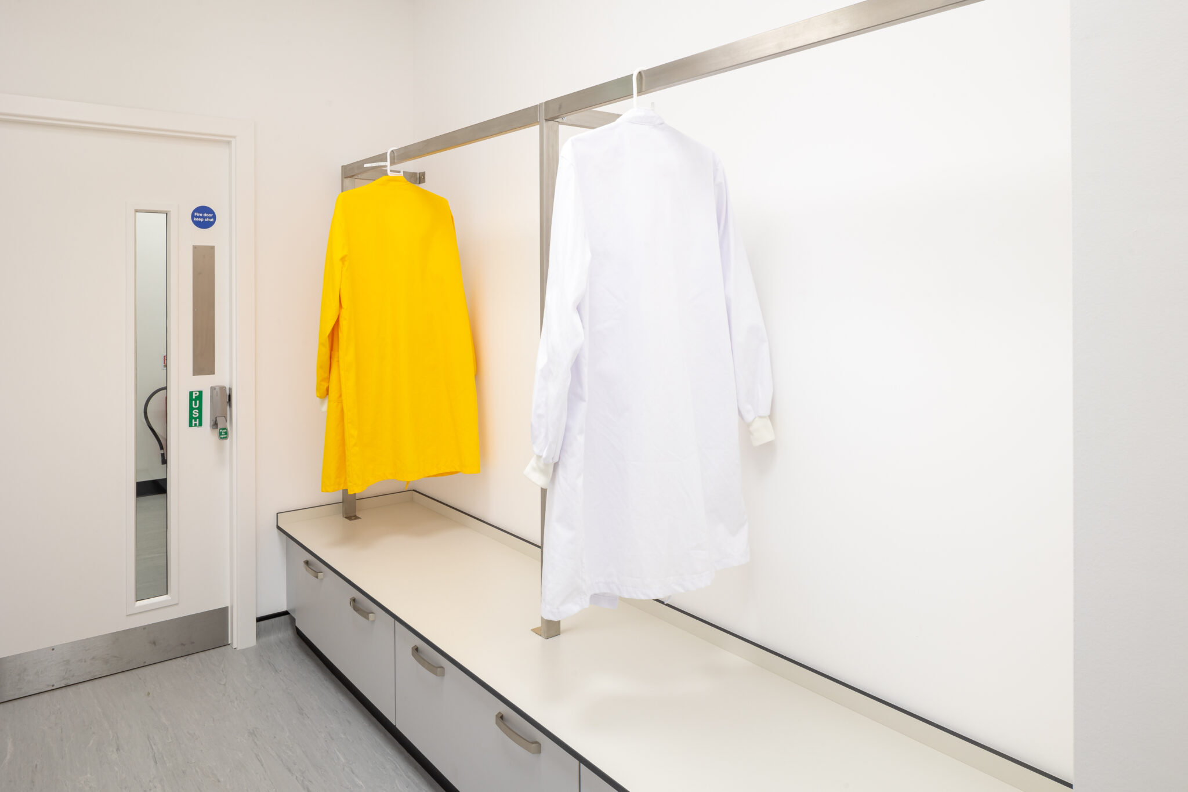
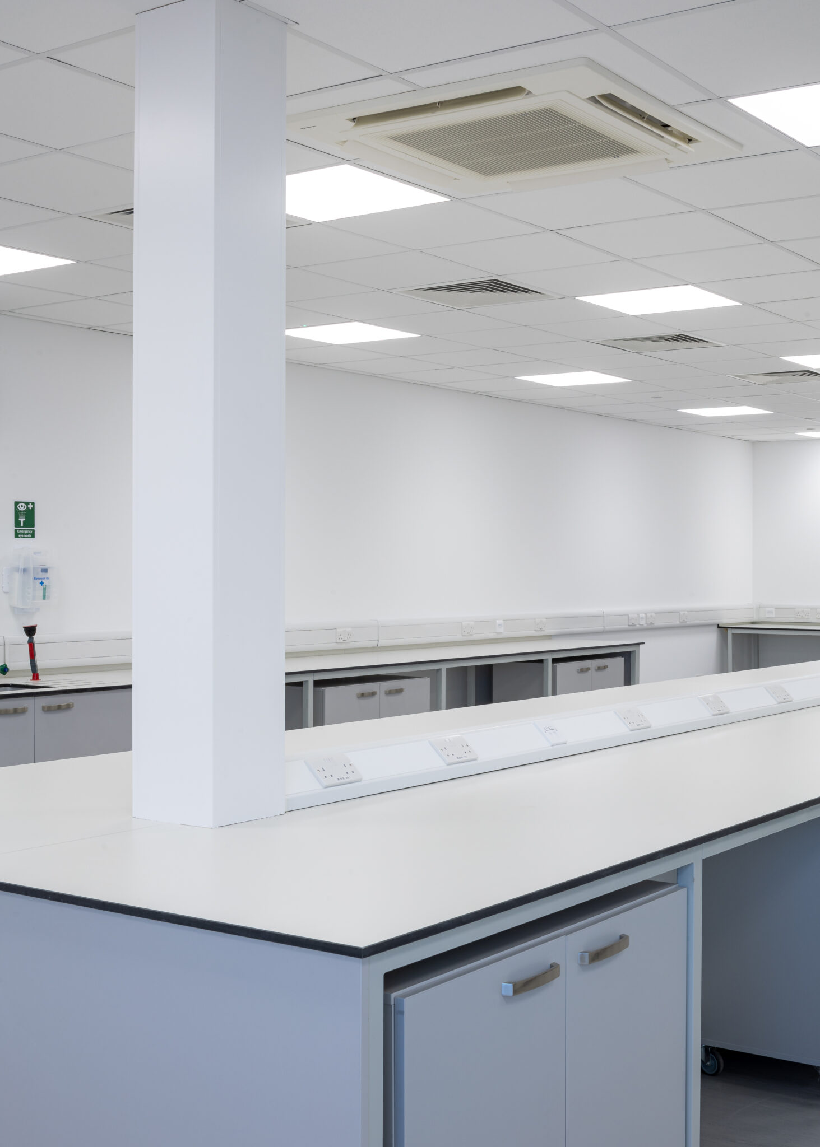
Strategic Lab Design to Enhance Scientific workflows
At the core of the project was the creation of five distinct laboratories, each carefully tailored to support the specific workflows of Intertek’s scientific teams. These included a biologics lab equipped with multiple LCMS systems (Thermo and Agilent), a bioassay lab with autoclave and incubation equipment, a tissue culture lab with specialist refrigeration and biosafety infrastructure, and a large particle lab housing sprayed enclosures and compressors.
Each lab was delivered with careful attention to GMP compliance, safety standards, and long-term serviceability. Our team provided a complete lab fit out solution, including the design and installation of benching, plumbing for lab-grade sinks and equipment, ventilation systems, fume extraction, and power and data connections.
To ensure integration across services, we coordinated closely with Intertek’s operational team throughout the project. Layouts were optimised for efficiency, with critical adjacency planning allowing scientists to move fluidly between key functions while maintaining clean zones and containment protocols.
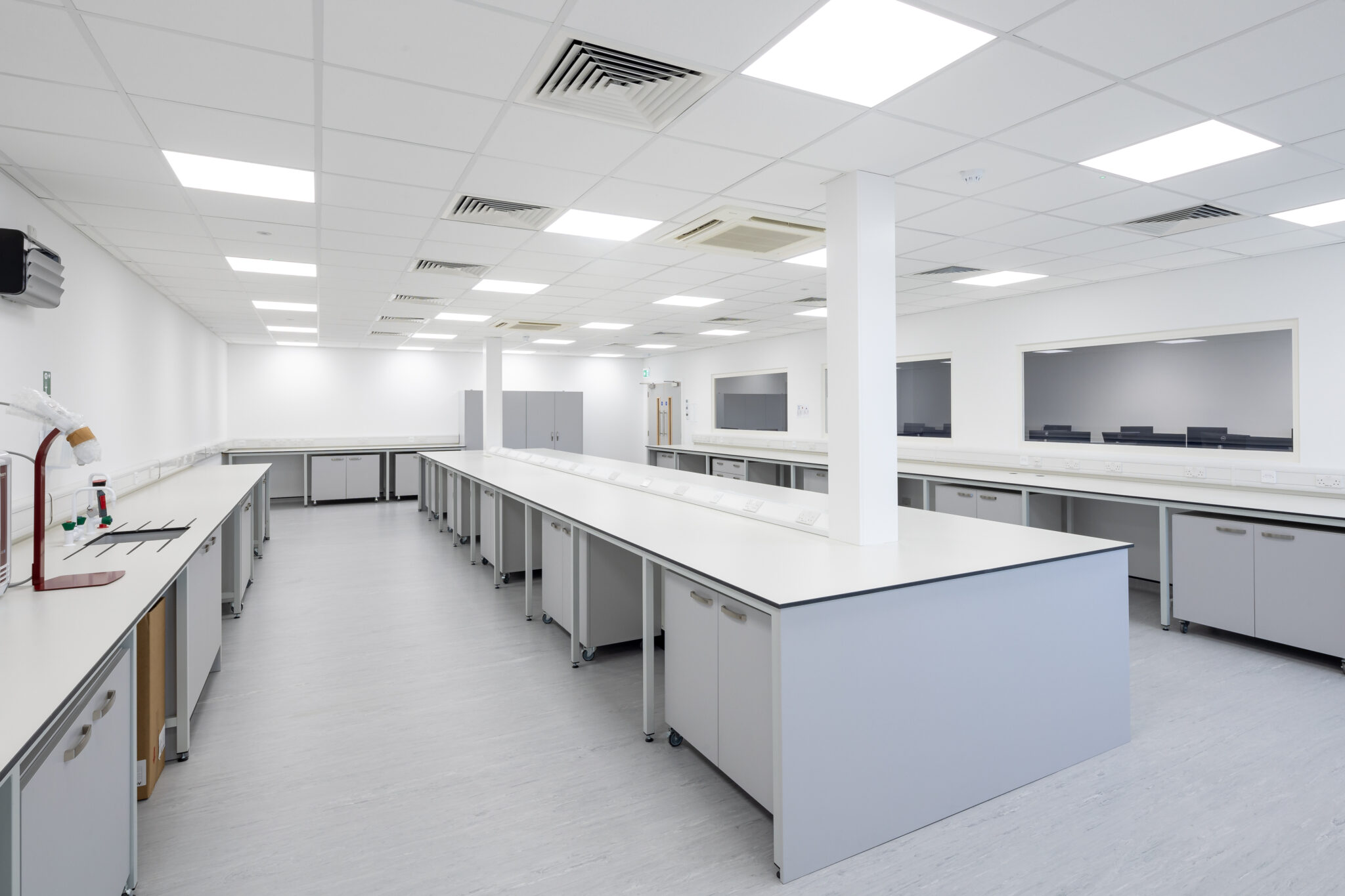
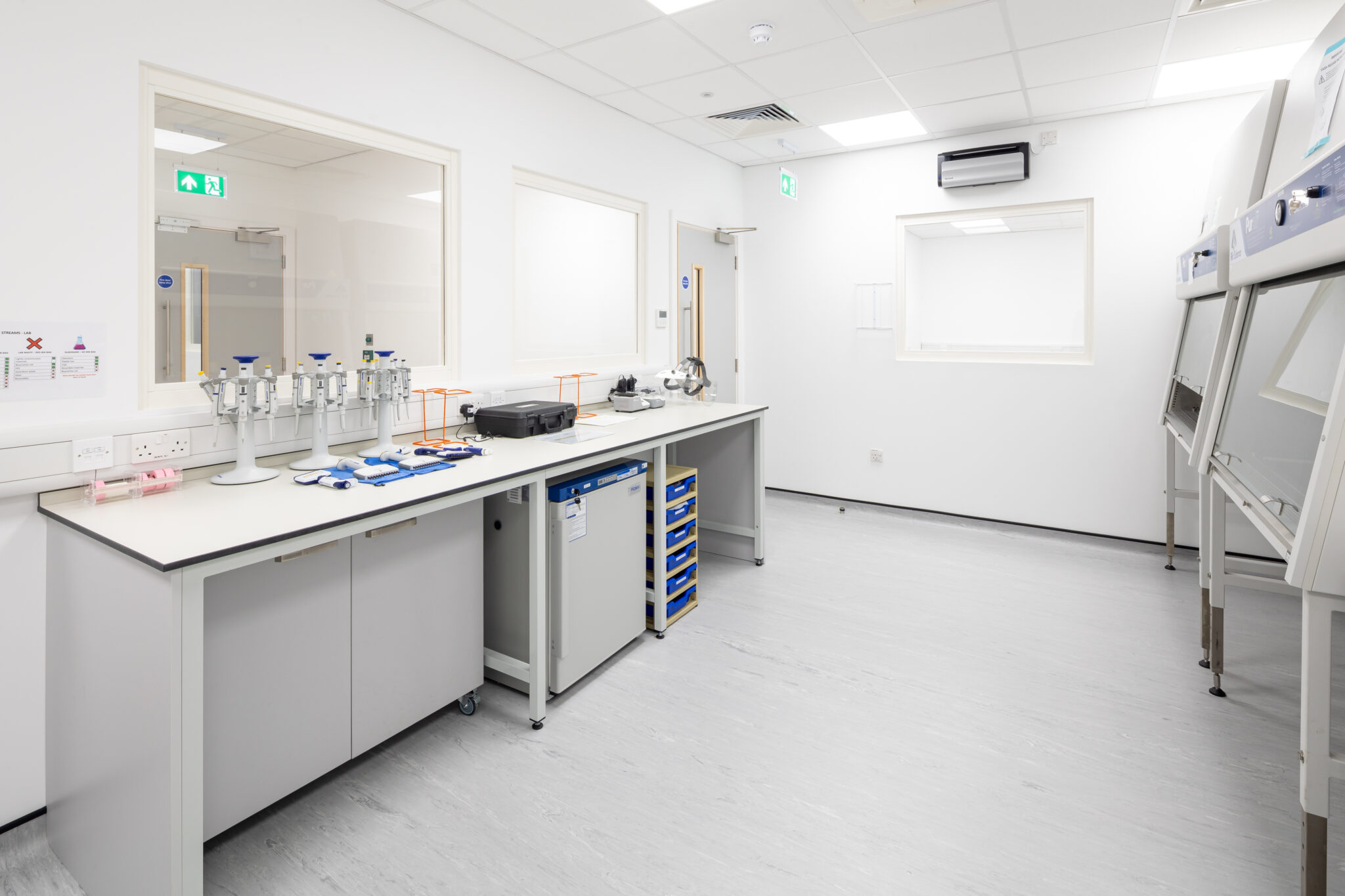
Fully Integrated Office and Support Spaces
Beyond the lab environments, the mezzanine level was designed to accommodate Intertek’s wider operational needs. We delivered a 38-desk open plan office area, a 20-person boardroom, two 1-2-1 pods for focused or private meetings, and a staff room complete with a kitchen, dining tables, and booth for informal gatherings or breaks.
As part of our comprehensive service offering, we supplied and installed all furniture for the laboratories, offices, and kitchen. This included lab benches, office desks and chairs, meeting room tables, and custom seating solutions that align with the overall design aesthetic and enhance user comfort.
Attention was given to both function and experience – acoustics were managed through glazed partitions using acoustic safety glass, while fire-rated doors, ceiling tiles, and partitions ensured full compliance with safety regulations. The result is a workspace that balances productivity, collaboration, and safety.
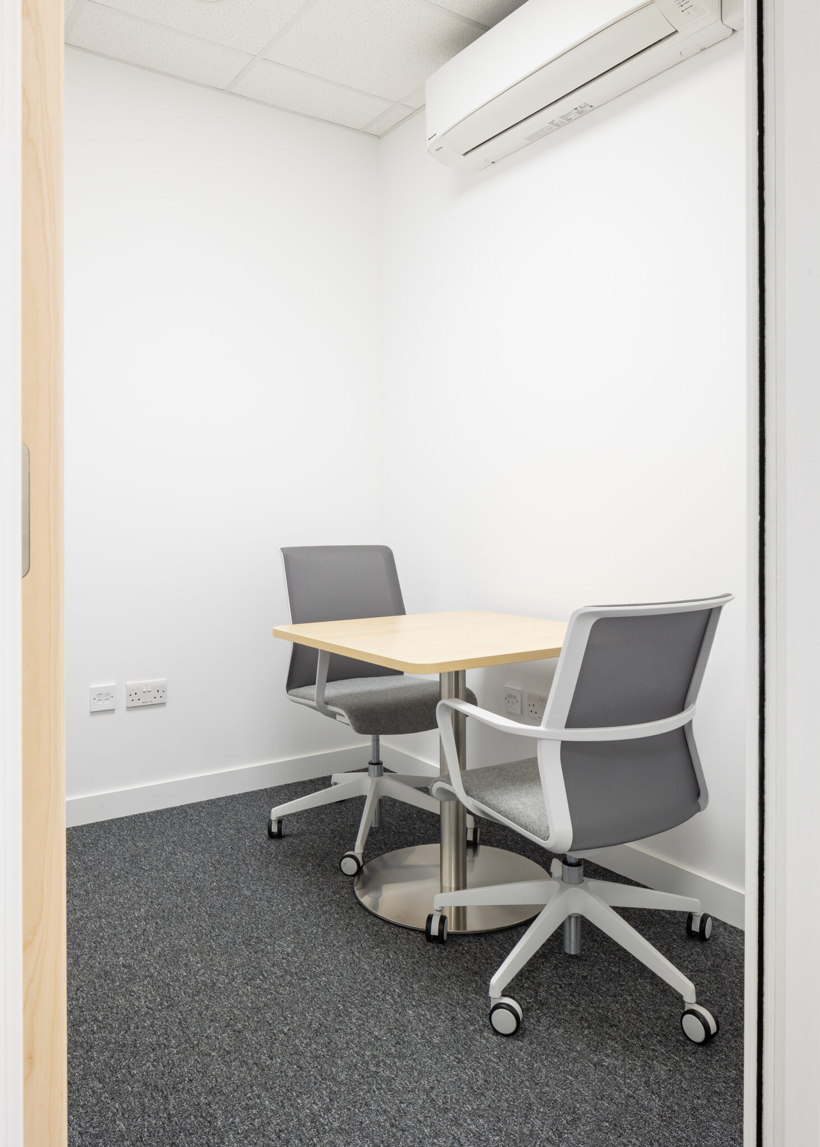
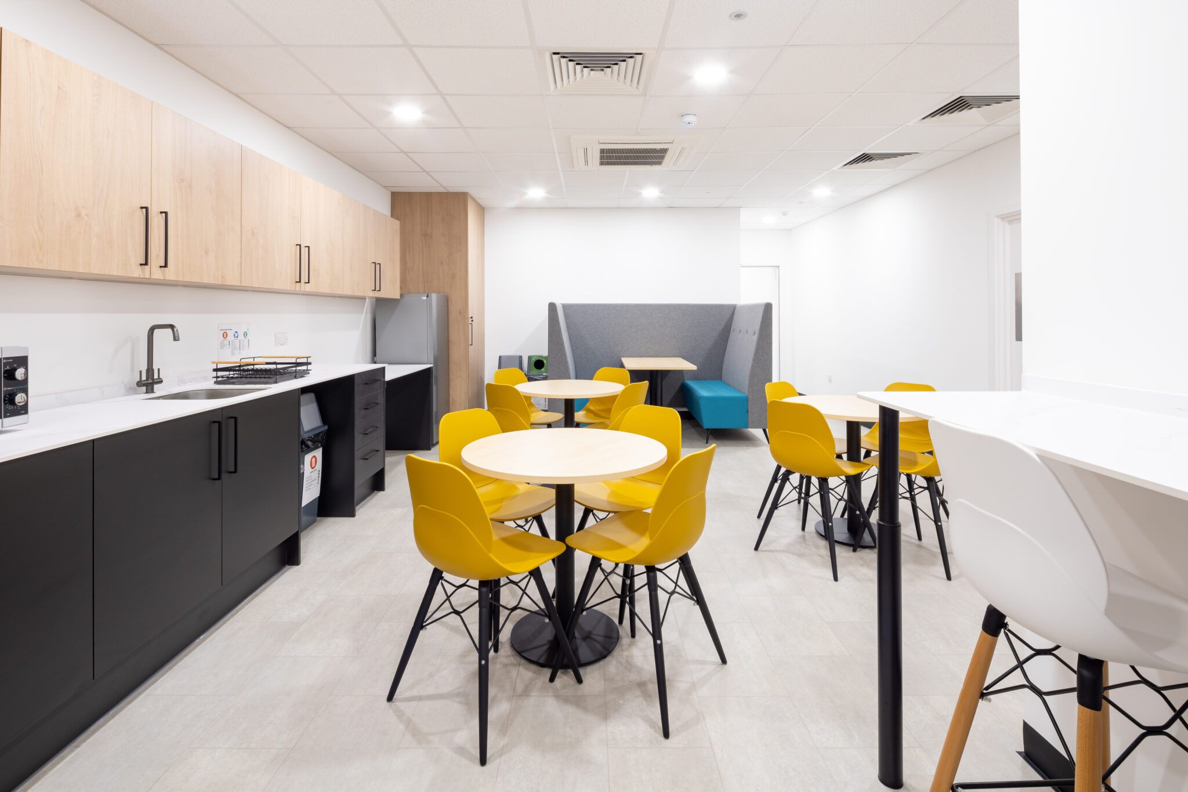
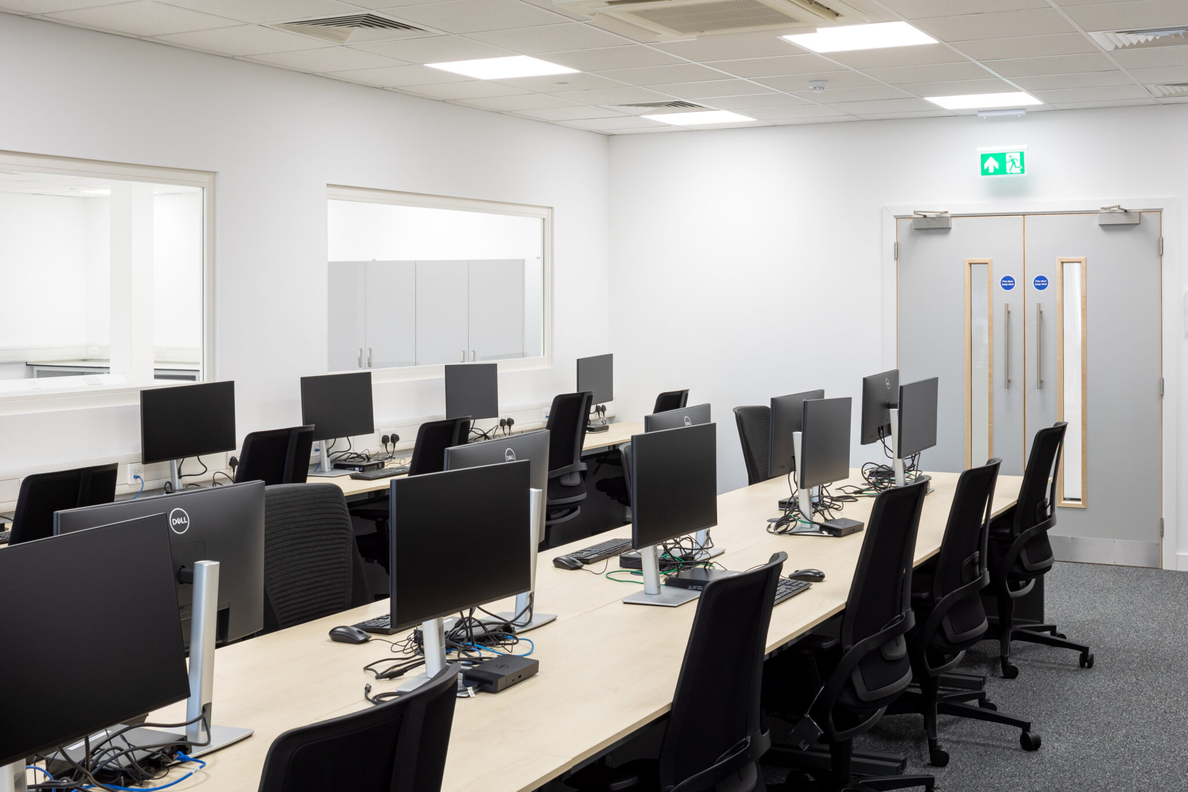
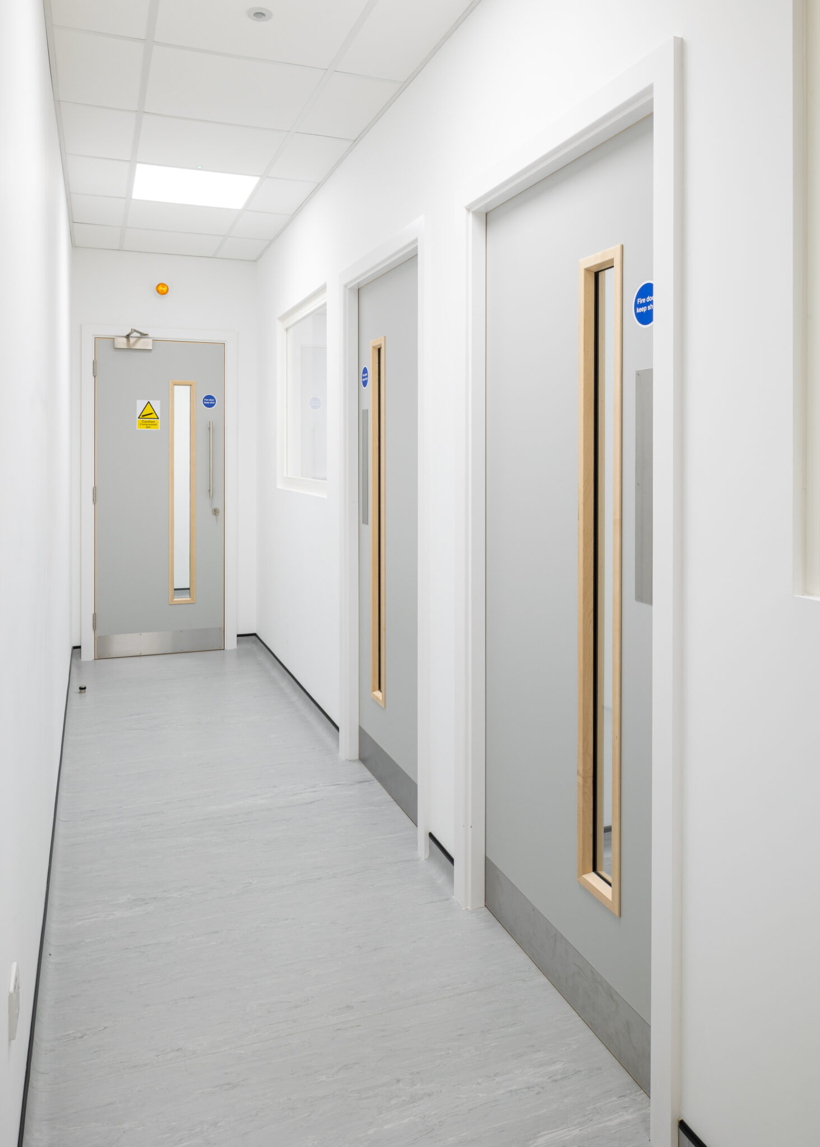
Mechanical, Electrical, and Compliance-Focused Installations
We managed all mechanical and electrical installations, providing a seamless integration of technical services into the life science fit out. Key services included new A/C and fresh air systems, fume and extract ventilation, small and mechanical power distribution, lighting (general and emergency), fire alarms, and access control.
We also installed a full IT network, leak detection system, and completed the testing and commissioning of all services before handover. Particular attention was paid to ensuring that all M&E infrastructure met the environmental and operational demands of a high-sensitivity laboratory environment.
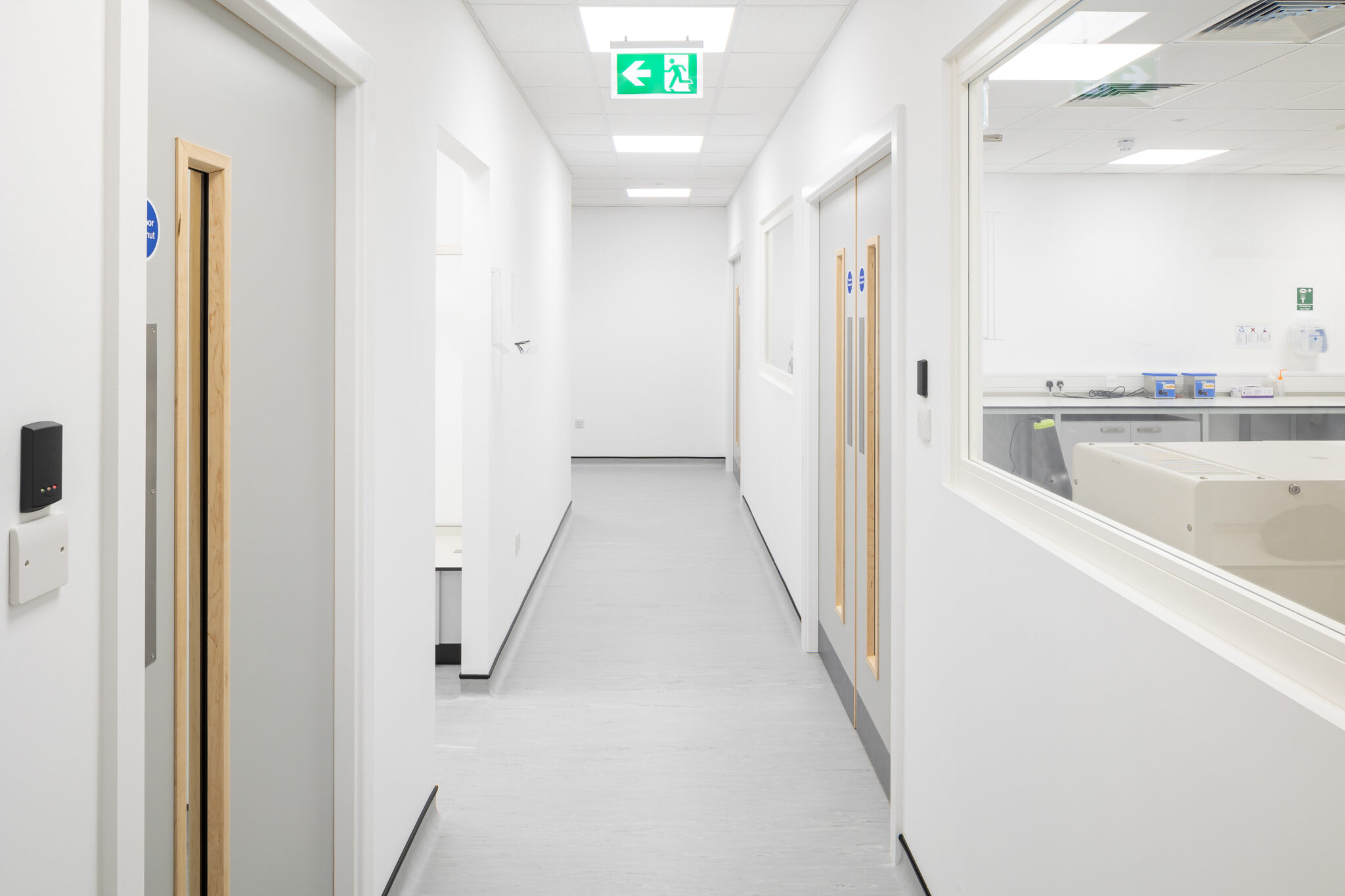
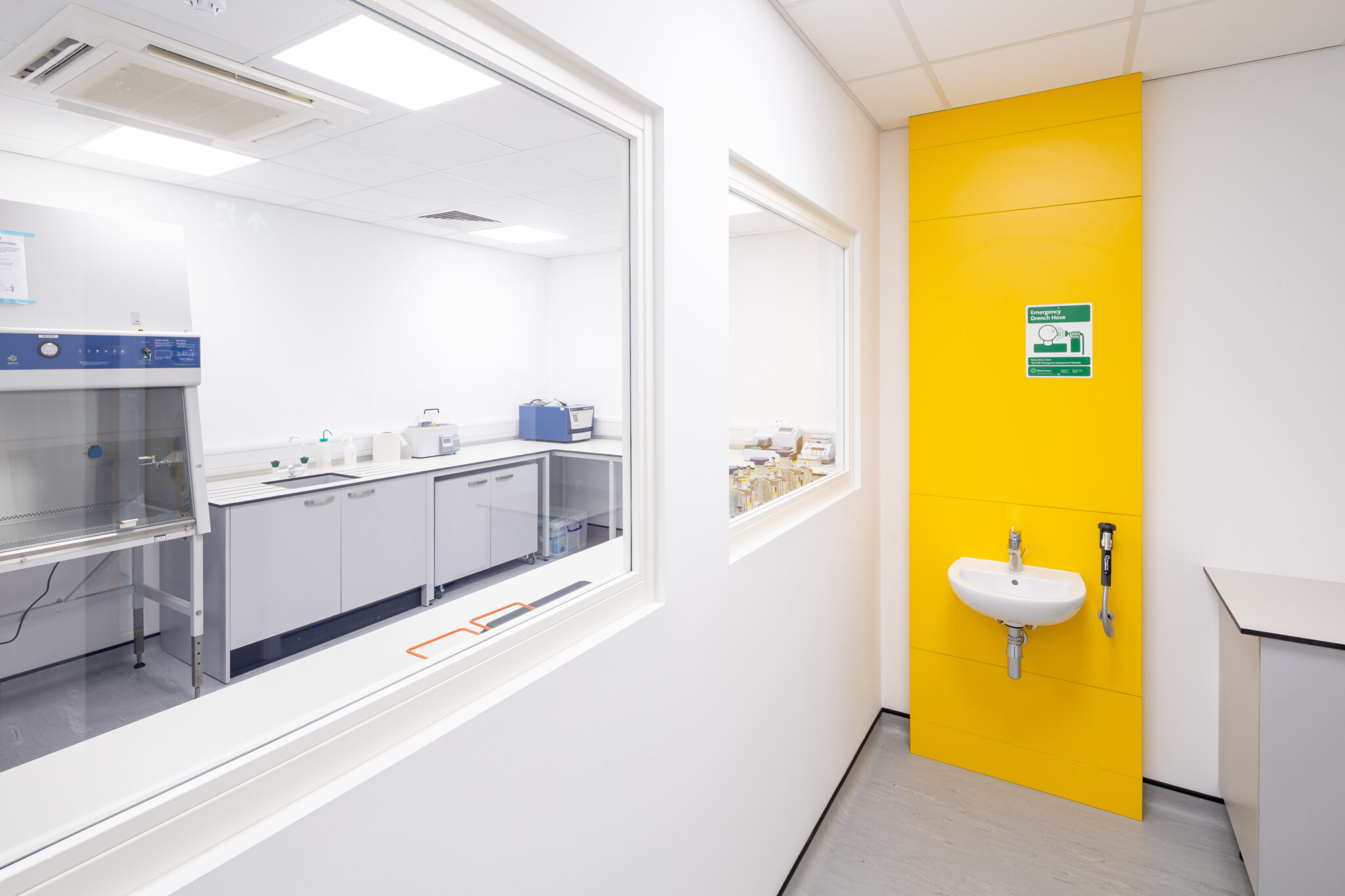
A Smart Investment in Capacity, Compliance, and People
By converting the mezzanine floor into a multifunctional workspace, Intertek Melbourn has significantly expanded their operational footprint. The new space not only supports their growing scientific workload but also provides an enhanced working environment for staff – boosting morale, collaboration, and efficiency across the board.
Our ability to deliver a complex lab fit out alongside the design and supply of furniture, M&E coordination, and compliance integration, made us a single point of responsibility for the entire project. This streamlined approach resulted in reduced downtime, consistent quality, and a smooth delivery from concept to completion.
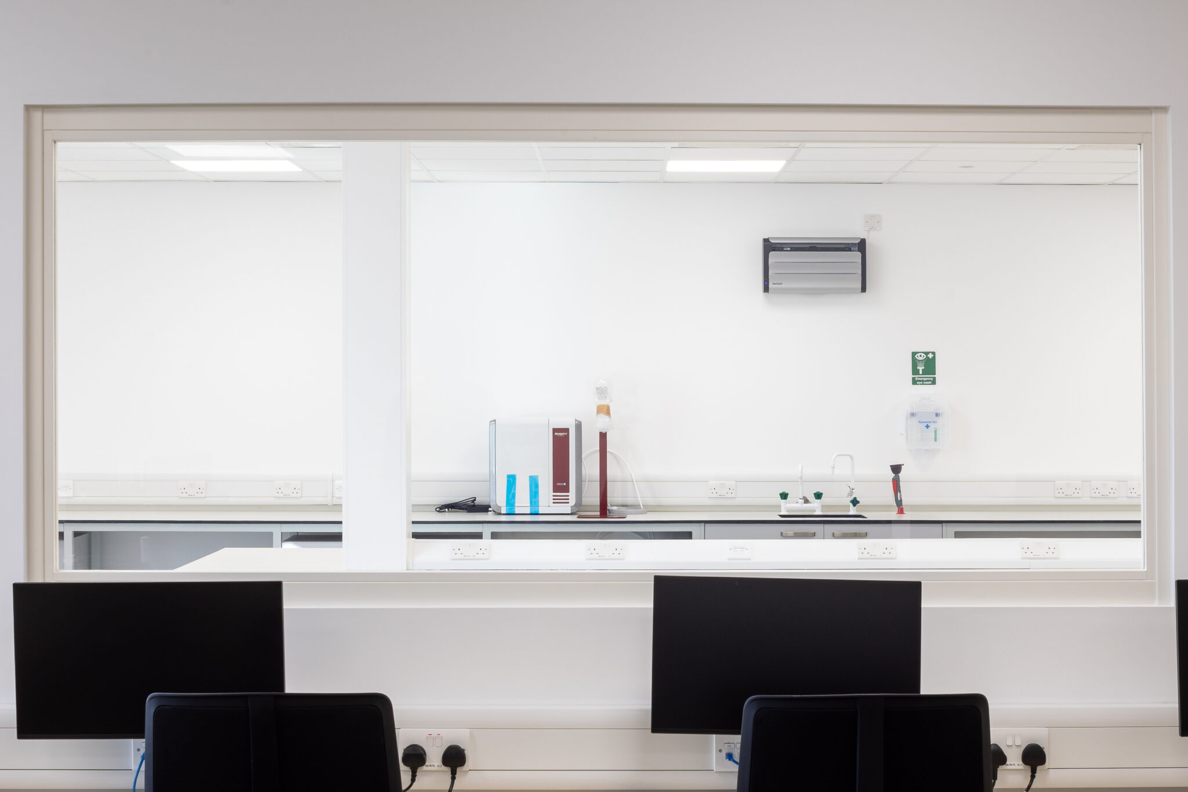
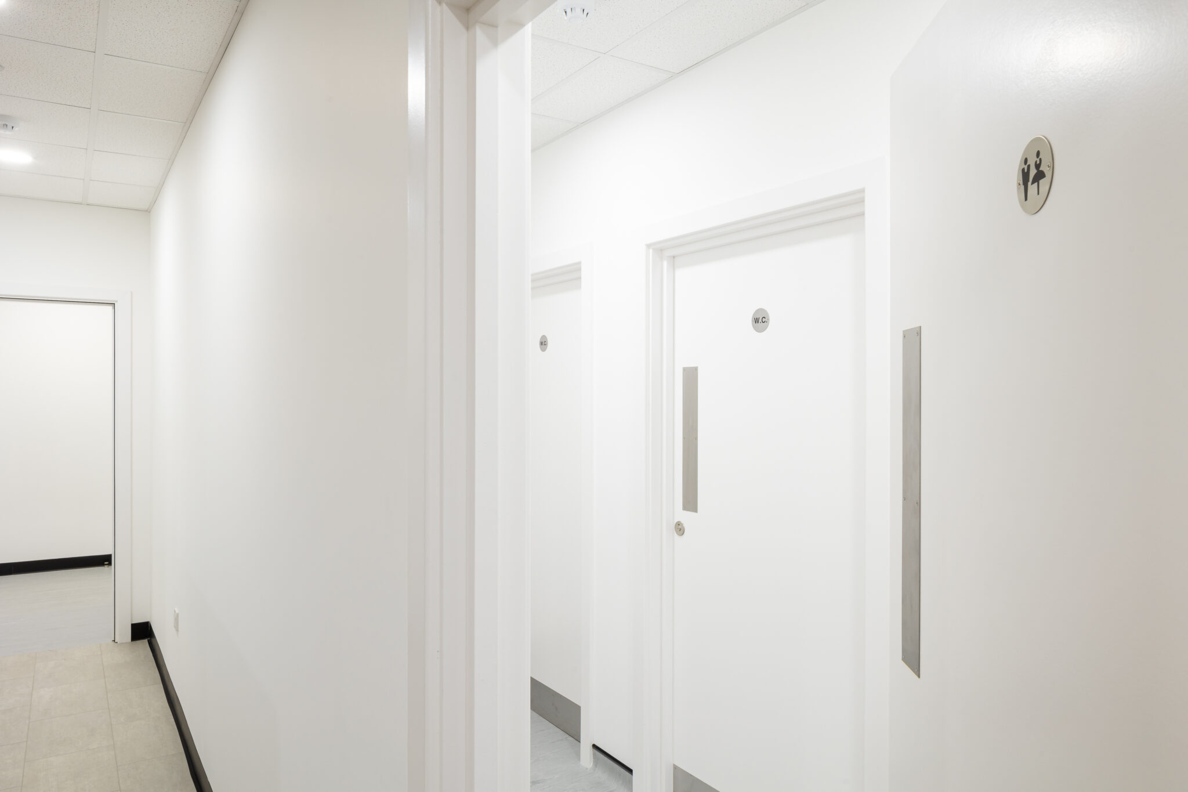
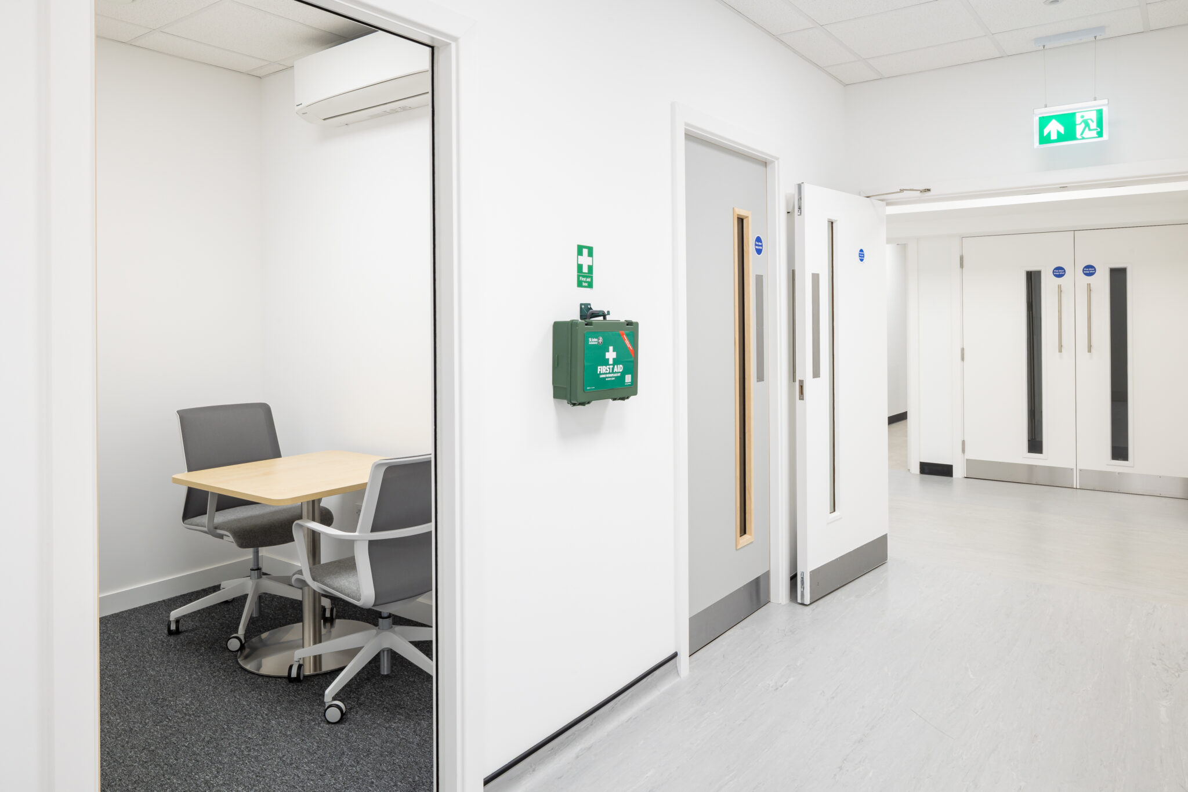
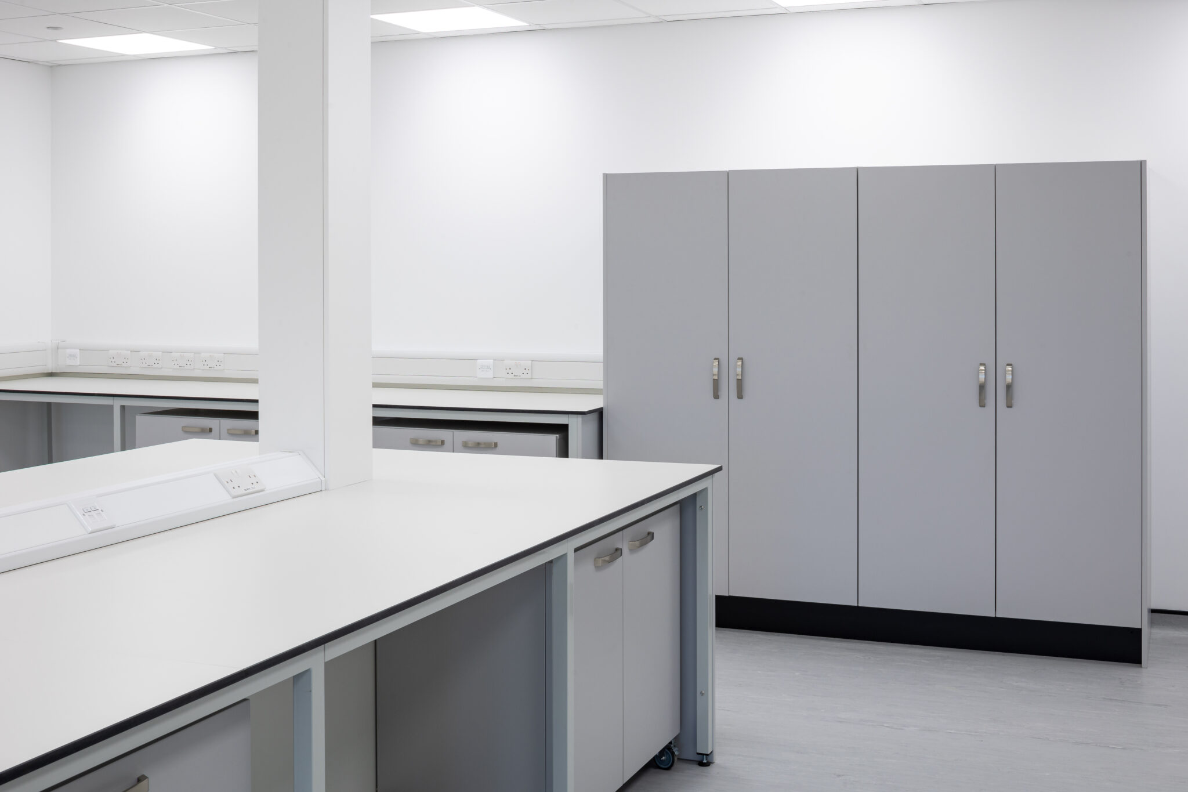
A Future-Proofed Life Science Facility
This project highlights our expertise in lab design and life science fit outs, particularly in regulated environments where performance, compliance, and precision are critical. Intertek Melbourn’s upgraded mezzanine is now a key asset in their ongoing mission to provide world-class pharmaceutical services.
If you’re looking to transform your laboratory or create a future-ready workplace in the life sciences sector, contact us to find out how we can deliver the right solution—tailored to your needs, fully compliant, and built to last.
