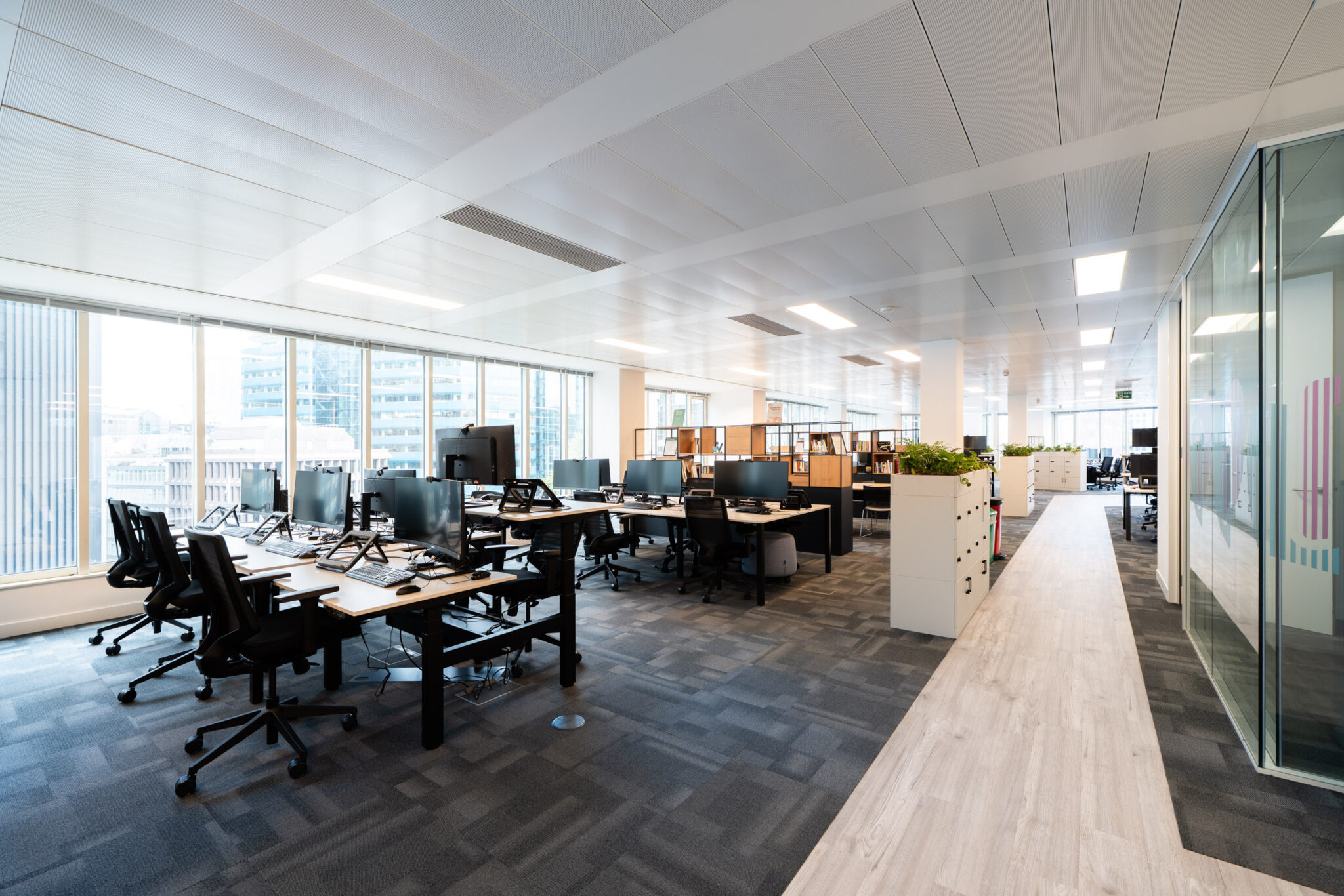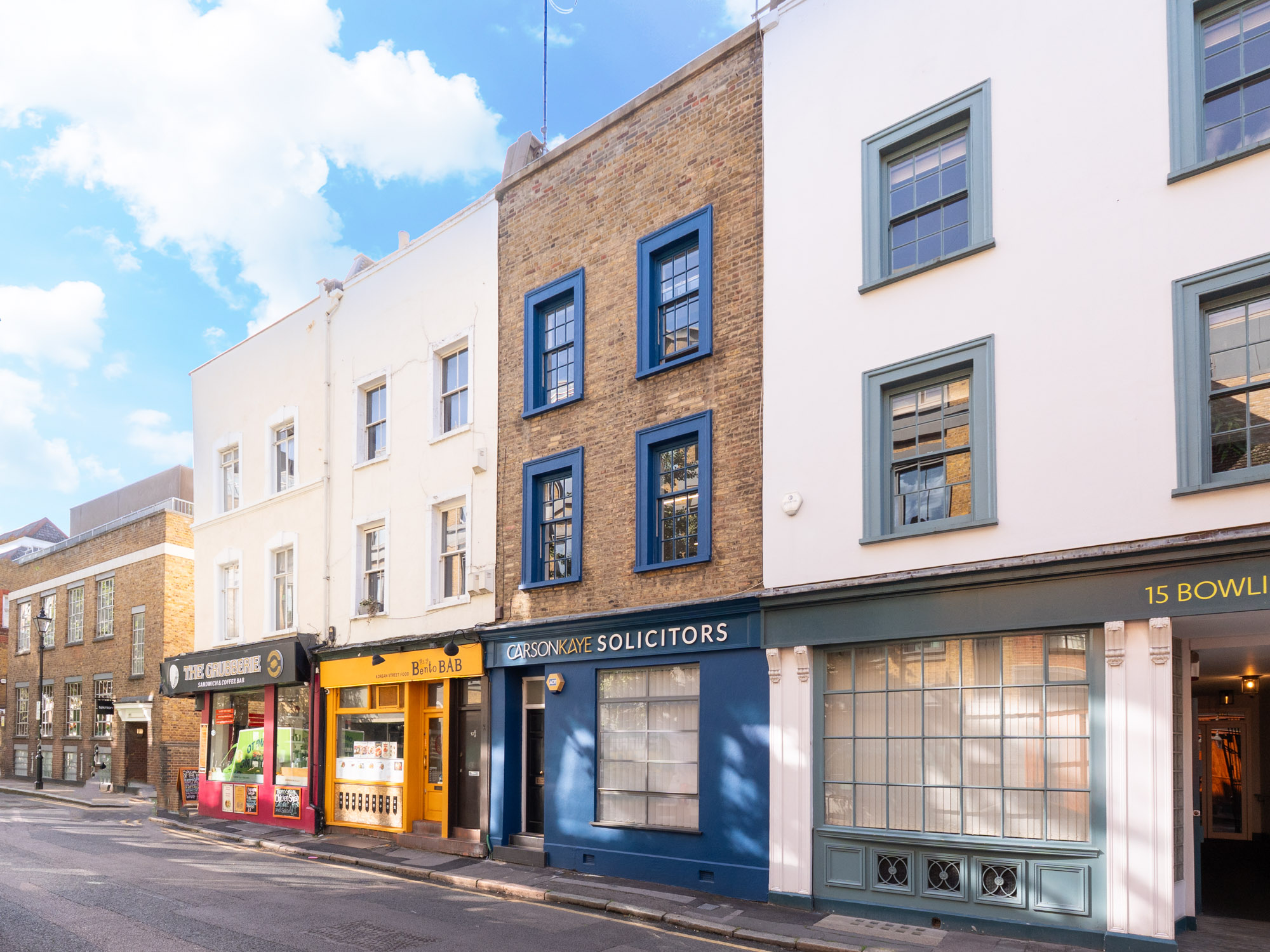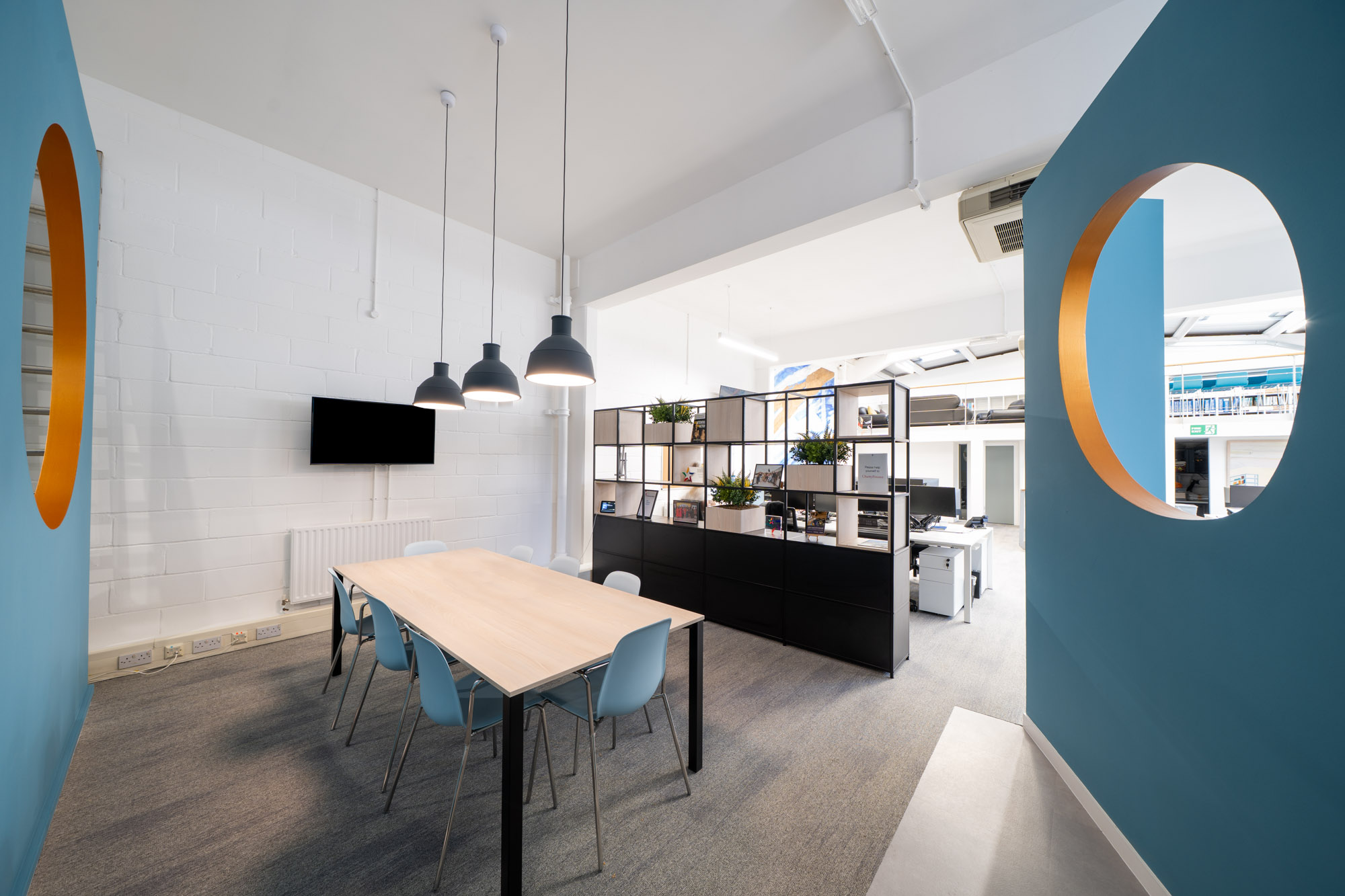Carey Olsen
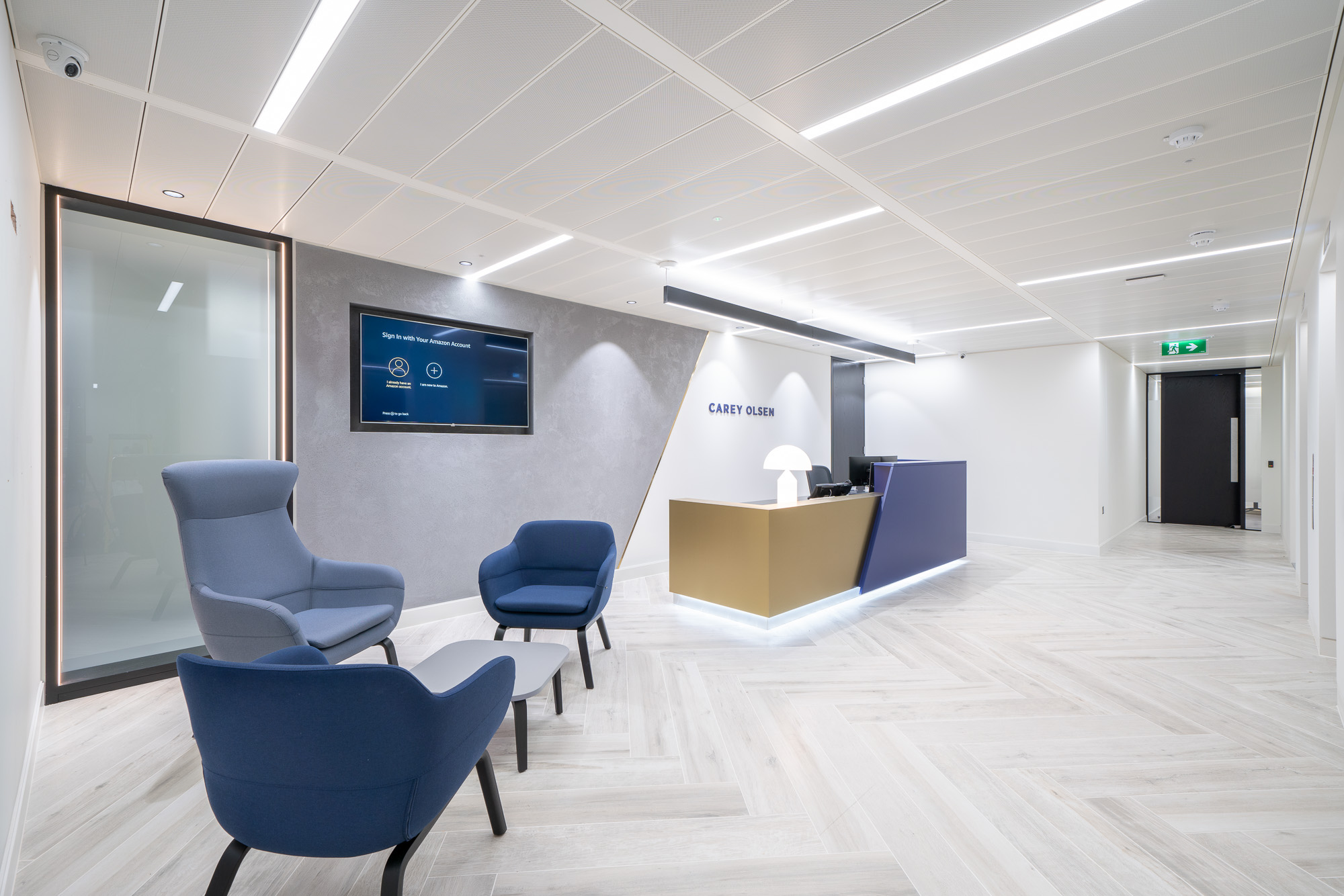
THE BRIEF
Constructive Space was appointed to deliver the fit out of Carey Olsen’s new London offices at 33 Gutter Lane. As one of the world’s leading offshore law firms, Carey Olsen required a space that would reflect their stature within the legal sector while also providing flexibility, sustainability, and a first-class working environment for their team and clients.
Working in partnership with Burtt-Jones & Brewer, one of the UK’s only dedicated workplace design consultancies, we combined our design and build expertise with their insight.
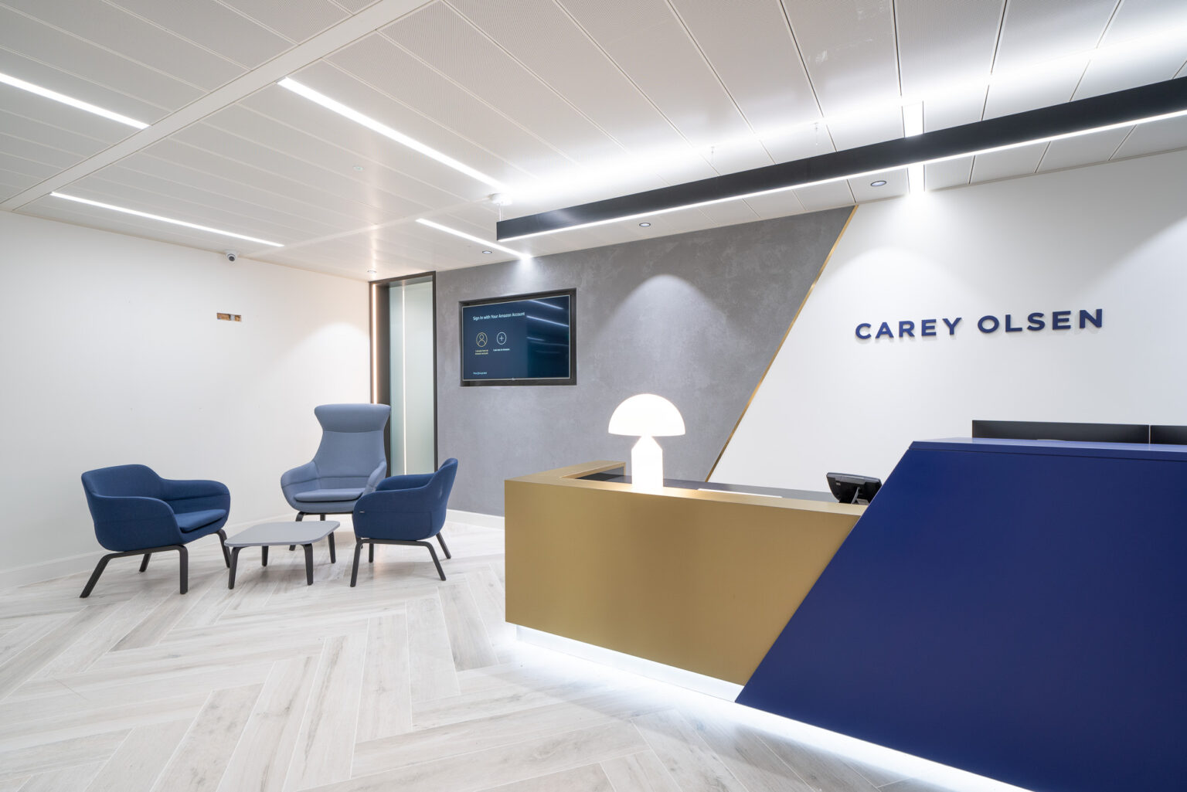
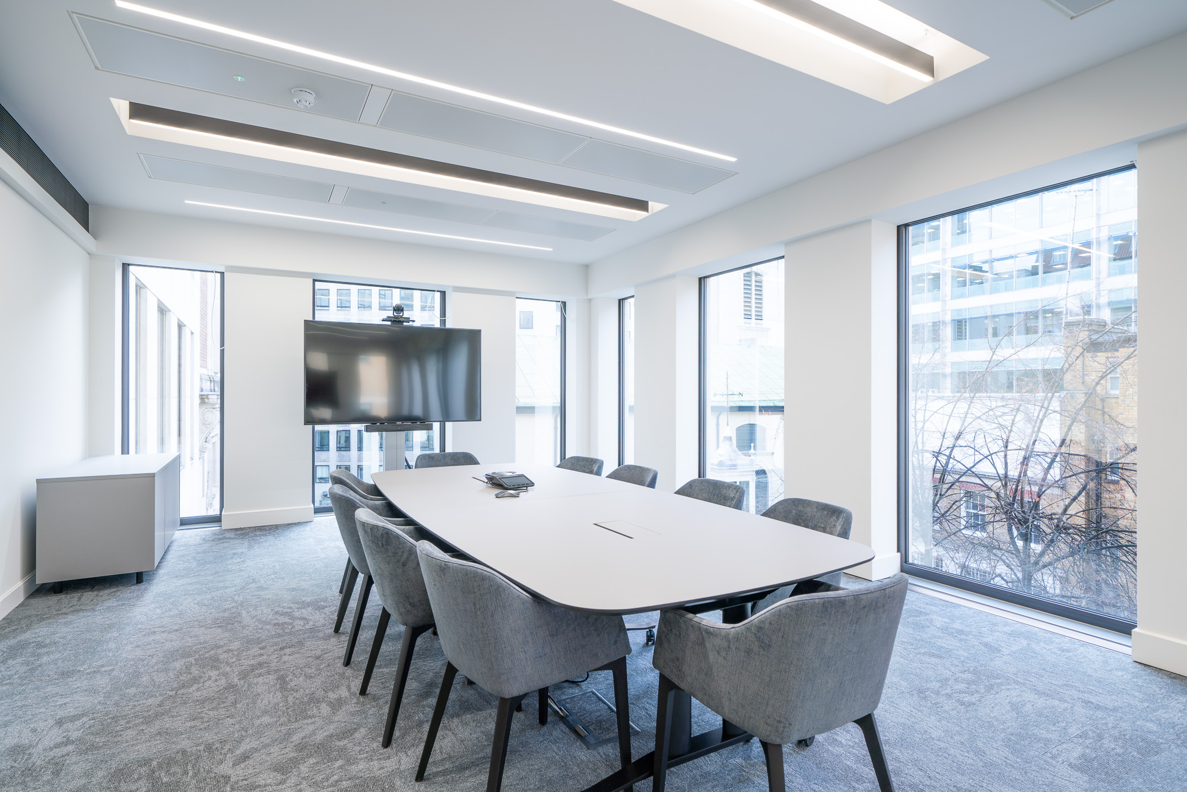
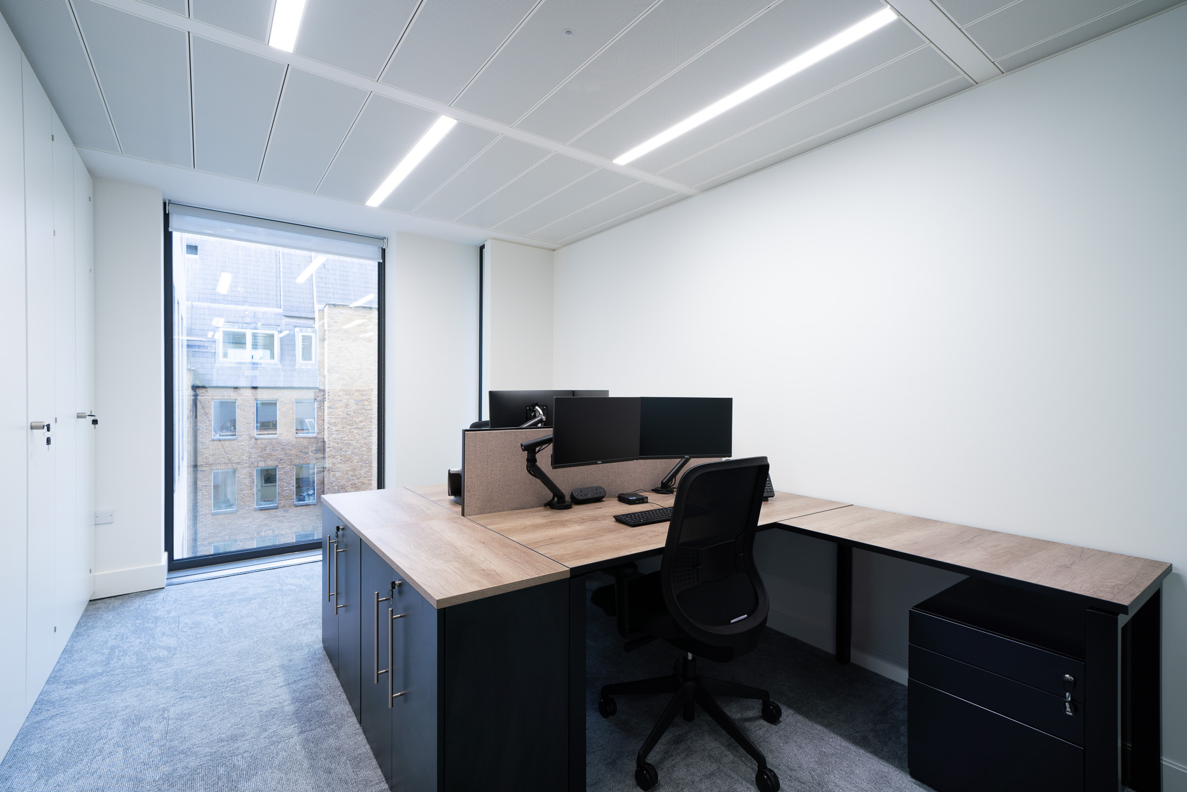
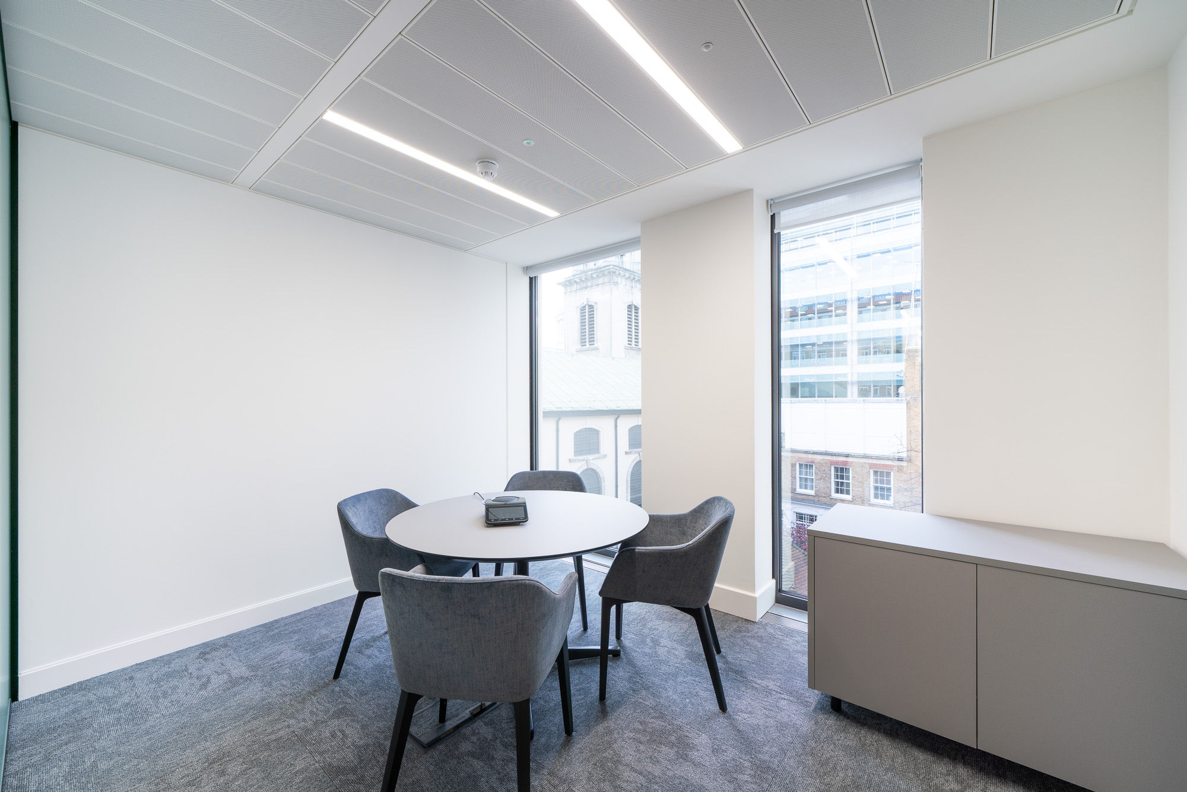
OUR APPROACH
From the outset, our focus was on maximising the potential of the new floorplate. We carefully analysed how sunlight moves through the space and how this should influence the configuration of key facilities. Partner offices were therefore positioned in prime double-aspect locations, benefiting from natural light, great views, and dynamic perspectives, while central desk areas – where light is more limited – were minimised.
We presented Carey Olsen with two options: a design that directly responded to the employer’s requirements, and a more progressive alternative that introduced new ideas to economise construction and add long-term flexibility. This dual approach allowed us to both satisfy and challenge the brief, ensuring the best possible outcome.
Sustainability and reuse were central principles. Where possible, fittings and finishes were relocated rather than replaced, with new elements only introduced where they would uplift and substantially improve the overall environment.
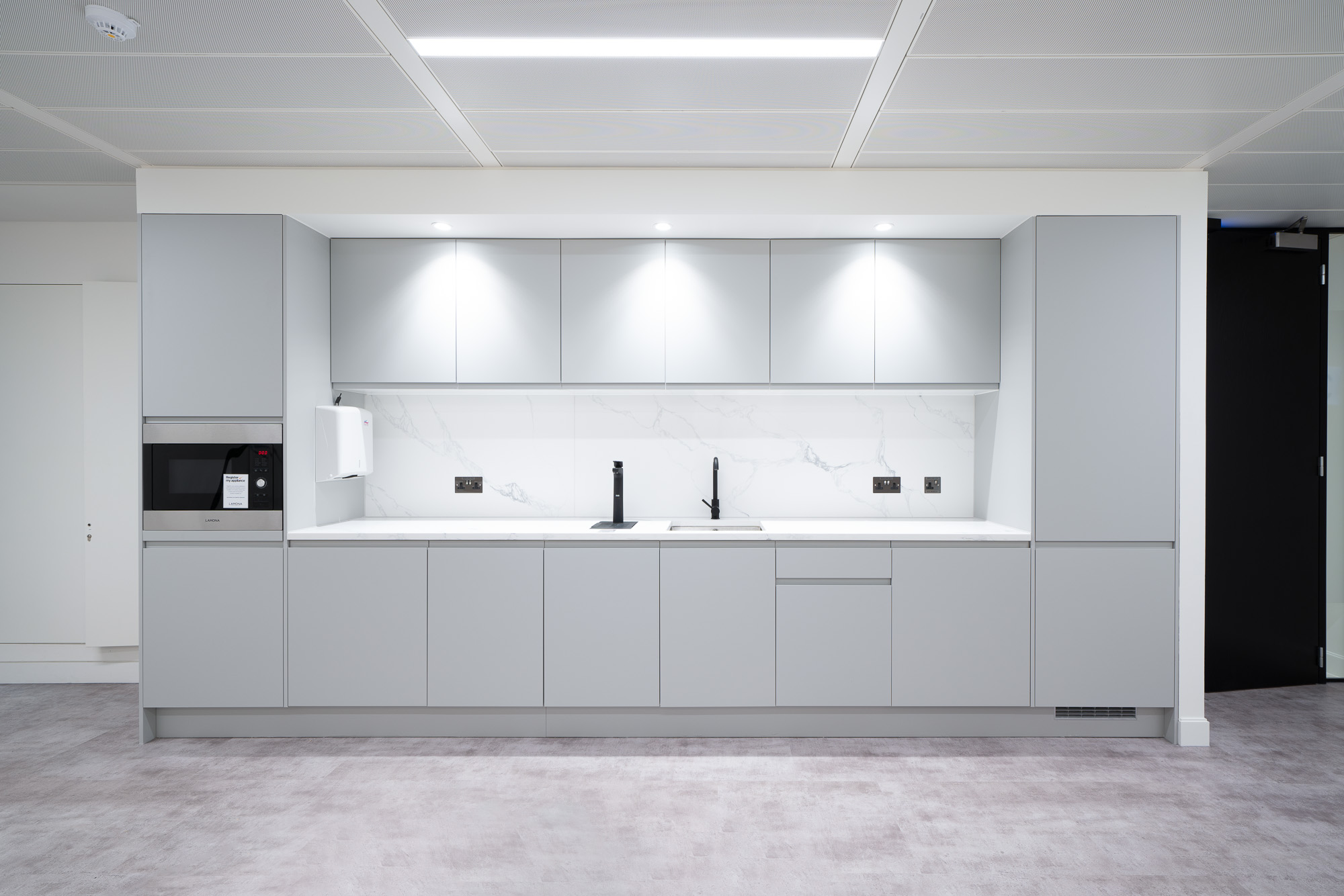
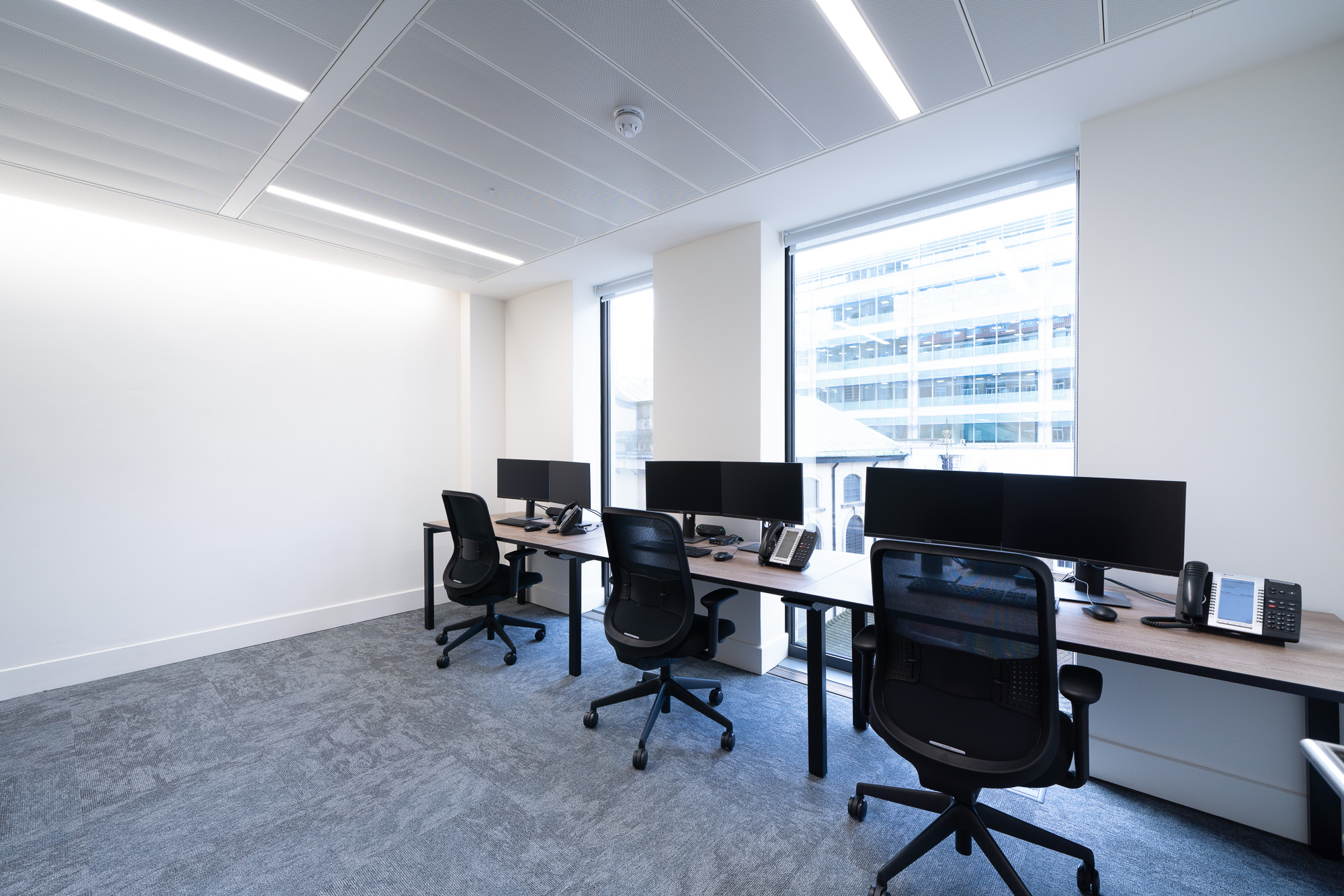
DESIGN HIGHLIGHTS
Reception: A sophisticated front-of-house with brass and lacquered finishes and carefully detailed feature lighting to create a memorable first impression.
Breakout & Social Spaces: A multifunctional breakout area with bespoke high and low benches for varying levels of engagement, alongside a modern integrated tea point with built-in appliances.
Meeting Facilities: Two larger meeting rooms connected by a sliding dividing wall, allowing for seamless reconfiguration into one large space suitable for group meetings or theatre-style events. Flexible furniture solutions ensure adaptability.
Workspace: A high-performance single-glazed partition system with micro-channel detailing. Glazed doors set into frames provide strong acoustic performance while maintaining transparency and openness.
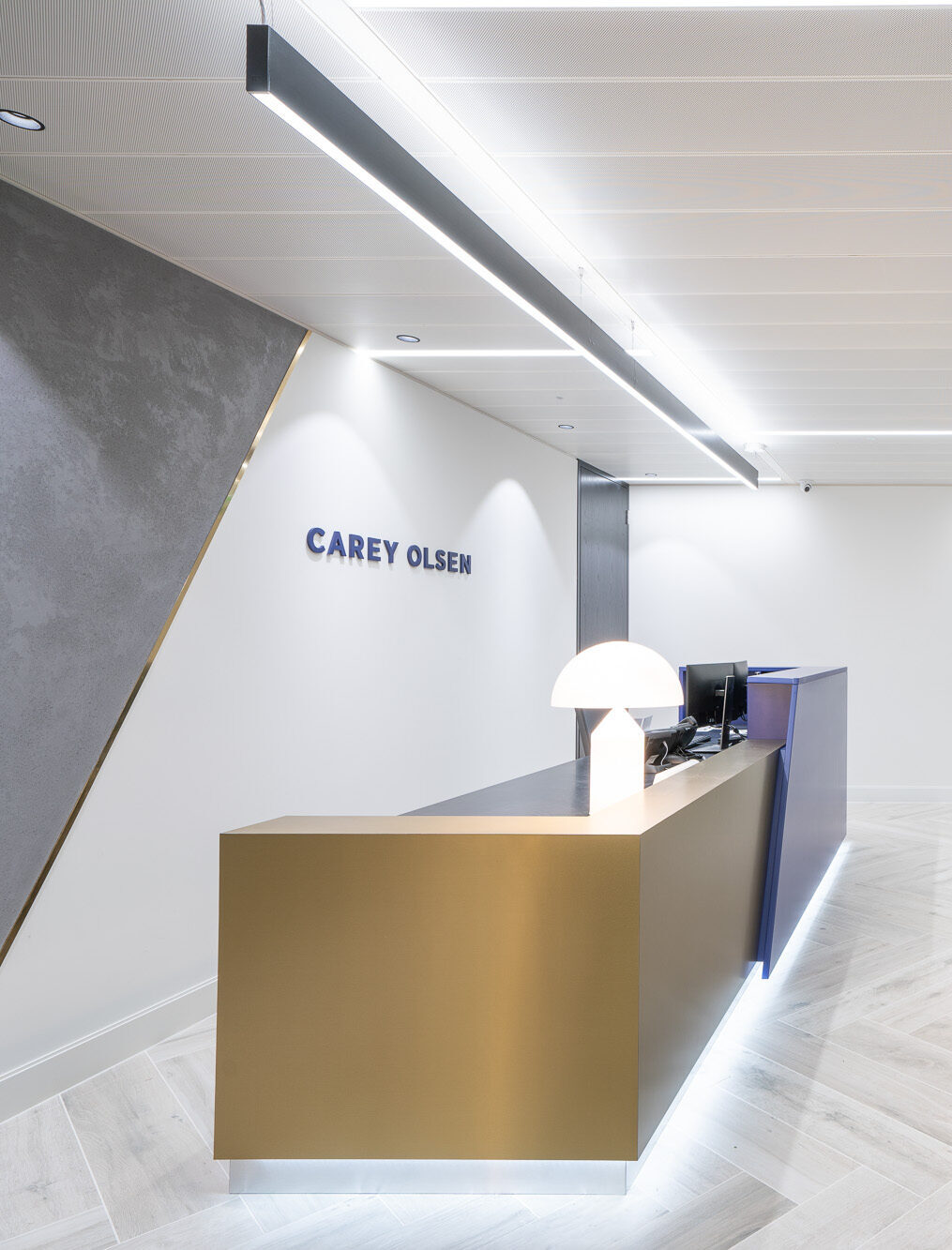
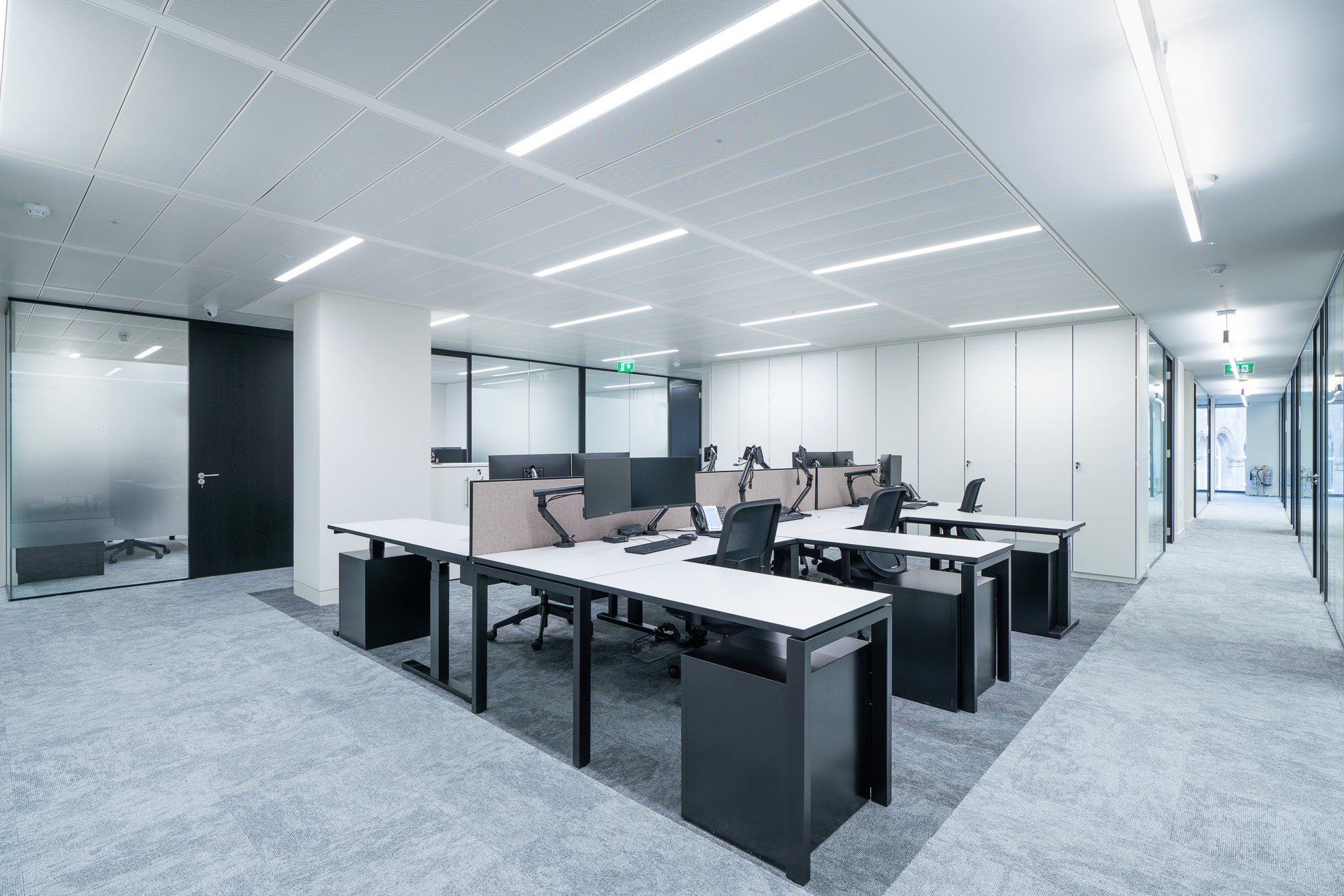
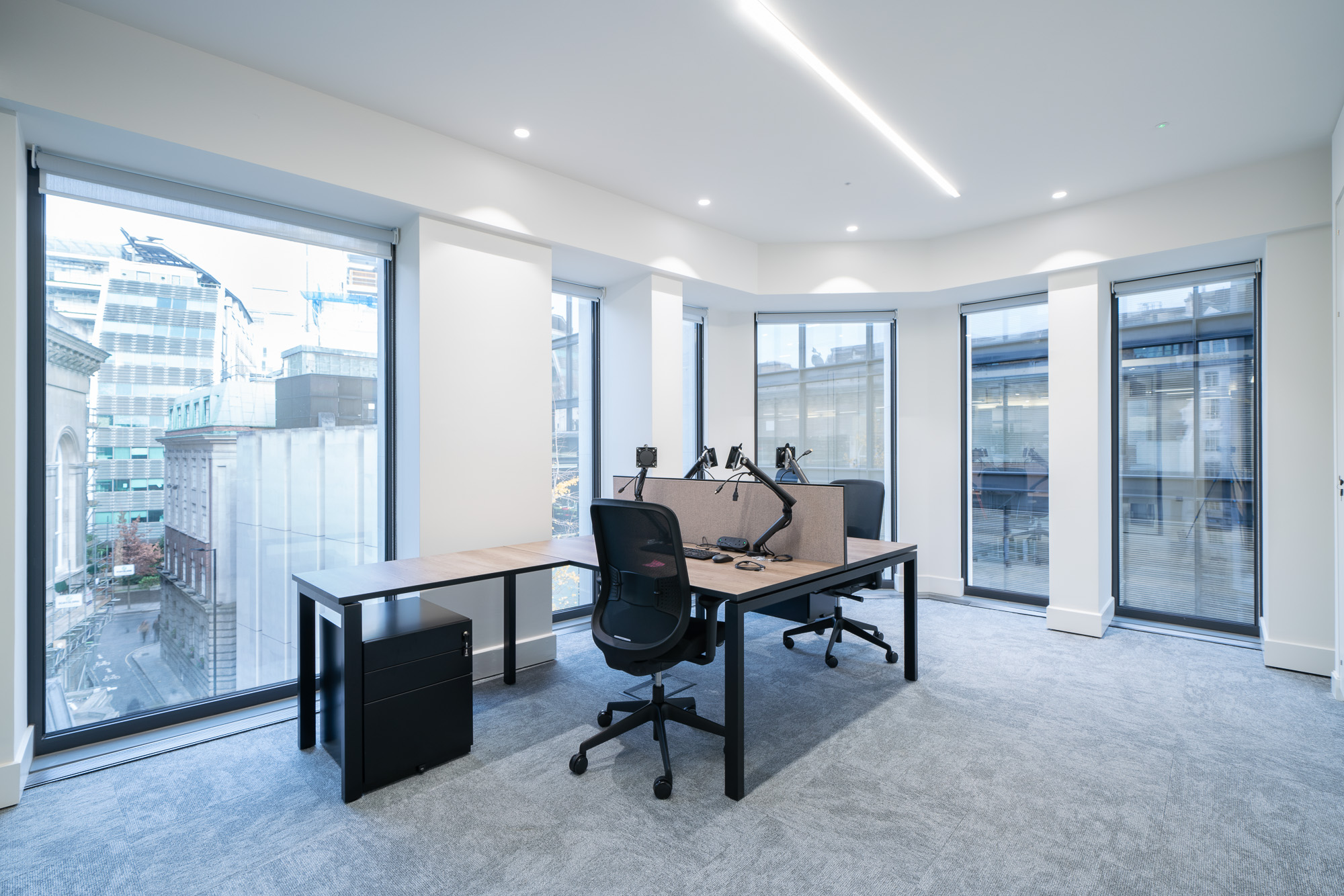
THE FINAL RESULT
The result is a workplace that balances professionalism with flexibility and sustainability.
Carey Olsen’s new offices provide a welcoming client-facing environment, high-quality partner offices, adaptable meeting and collaboration spaces, and a workspace that maximises light, comfort, and long-term value.
By combining thoughtful workplace analysis, sustainable principles, and design expertise with the trusted collaboration of Burtt-Jones & Brewer, Constructive Space has delivered a space that reflects Carey Olsen’s standing in the legal sector and supports their team well into the future.

