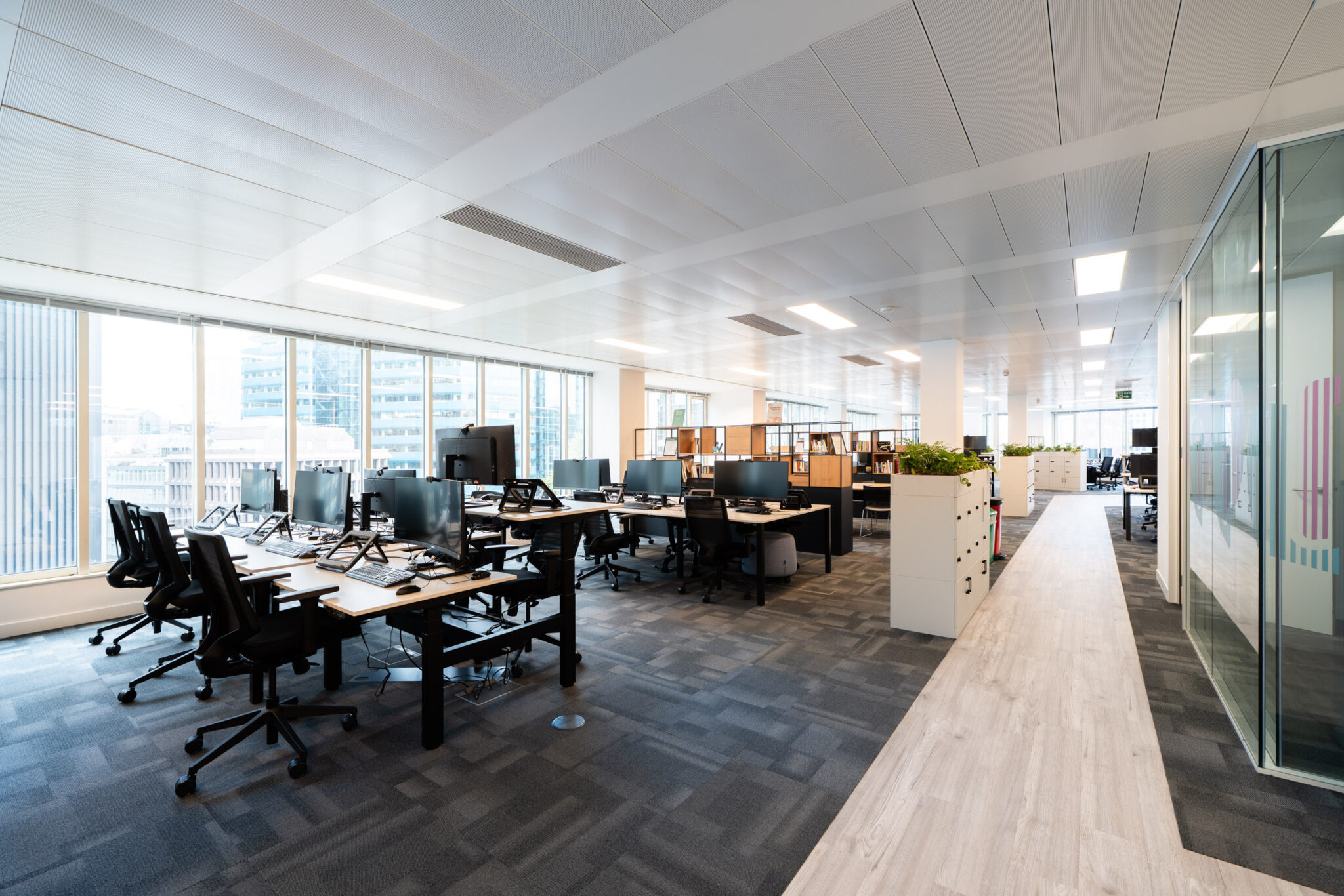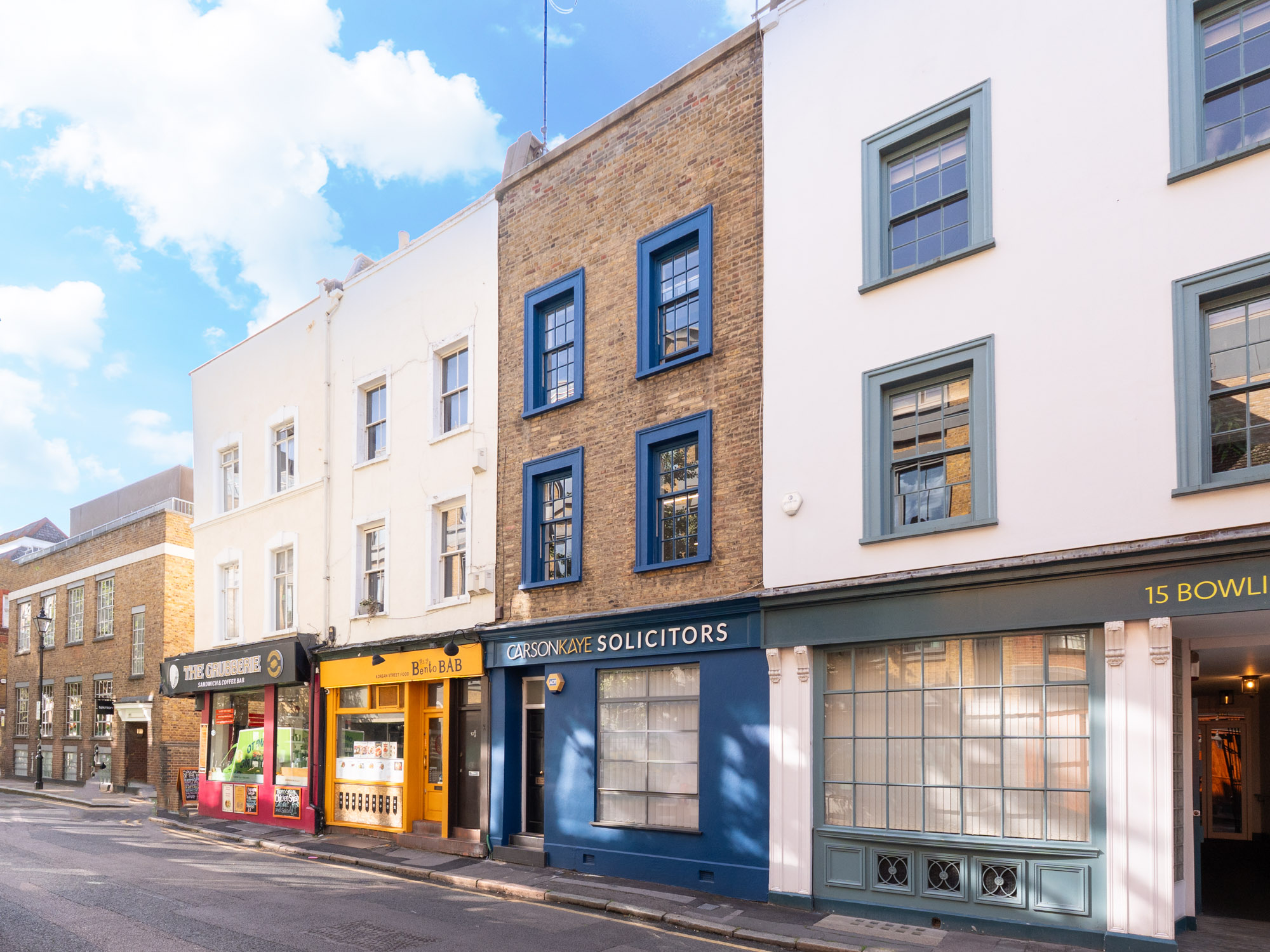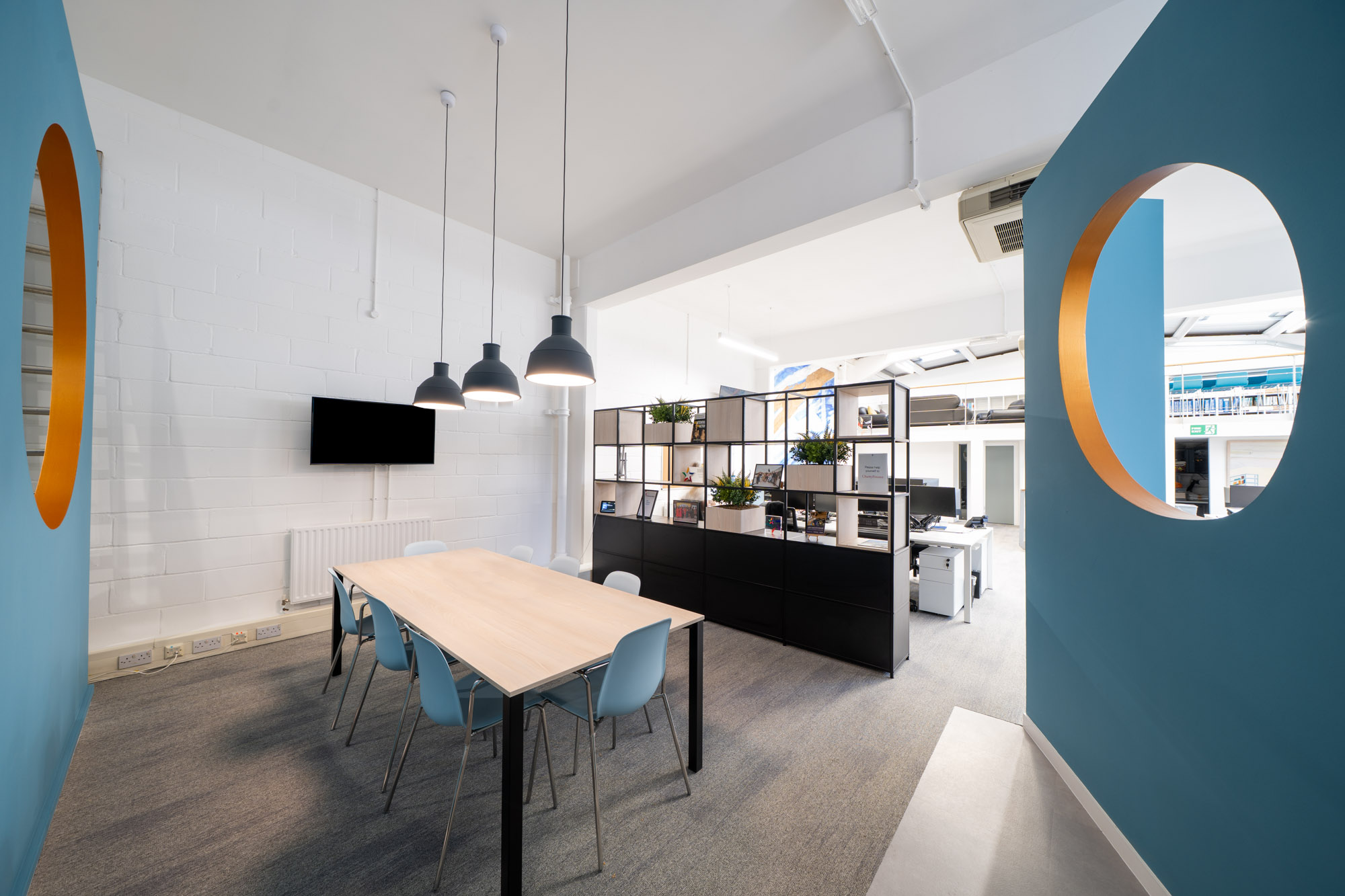Anthemis

The Brief
Anthemis Group wanted to improve their people’s well-being, effective intelligence and performance as well as allow for future growth. They chose 44 Great Marlborough Street, initially taking the 5th floor and latterly the 4th floor.
A complete fit out was required including lighting, heating, tea points, meeting spaces, flooring, power, data & air conditioning modifications and had to be completed within a tight timescale.
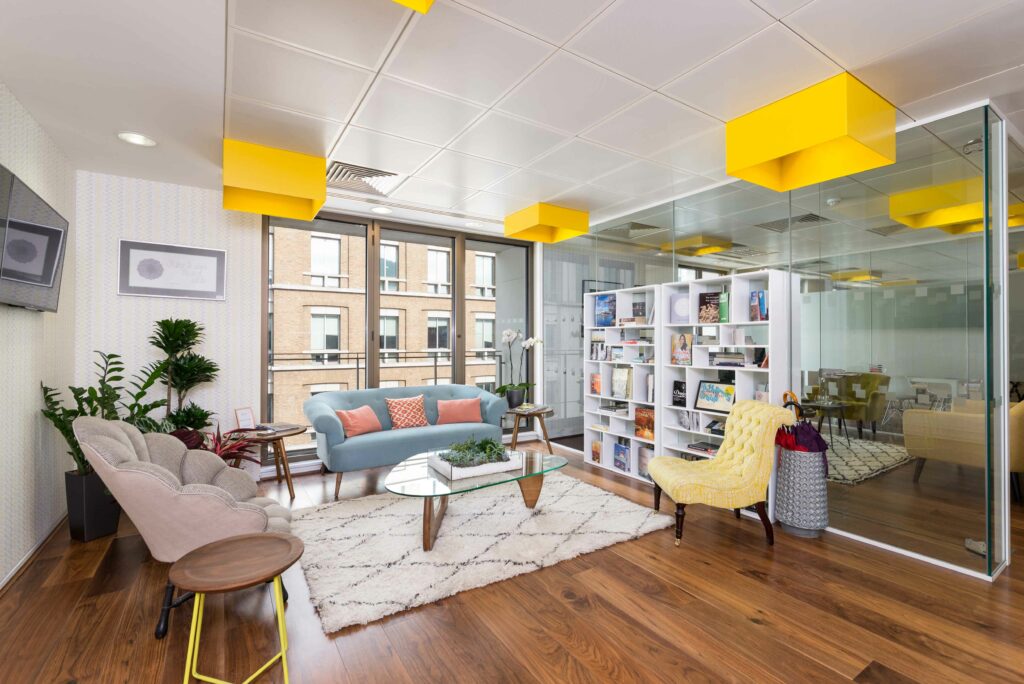


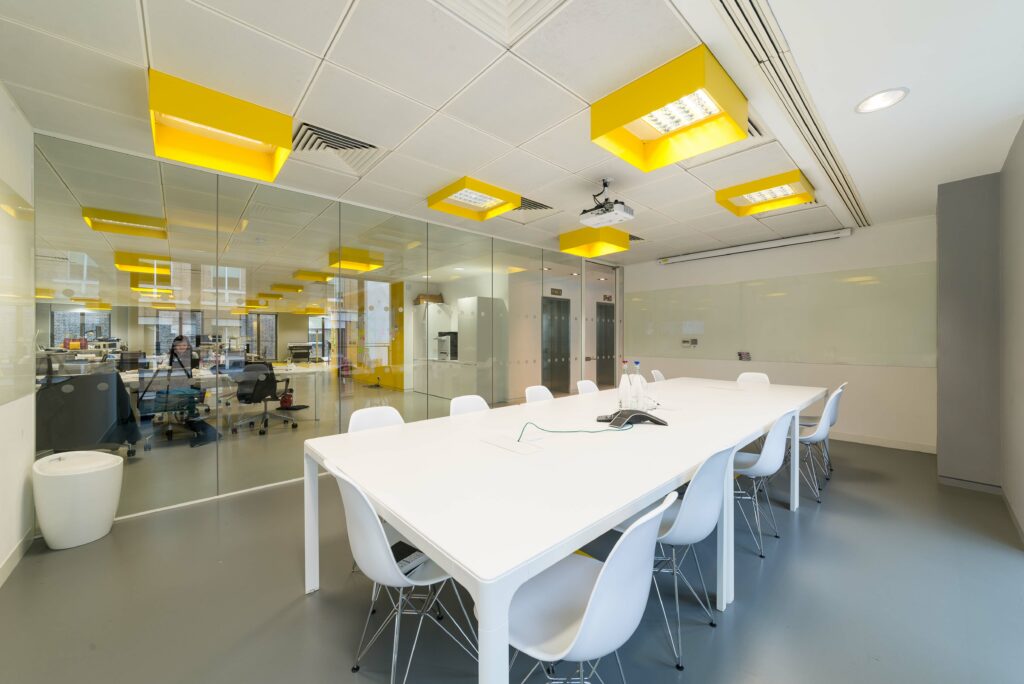
The Solution
Communication and teamwork has been enhanced by providing different work spaces. As well as a traditional open plan area that includes standing desks, there are a number of comfortable, quirky and stimulating library/breakout areas which provide a variety of settings for their people to utilise. The 5th floor has a timber floor which adds to the overall design scheme.
The 4th floor has a more dramatic look with a bright yellow, light and dark grey rubber floor denoting different areas. Timeless, elegant sliding glass walls enable meeting space to be easily configured as required. Bright, stunning bright yellow light fittings make an effectual statement.
The result is a very individual look that reinforces the Anthemis cutting-edge brand.



