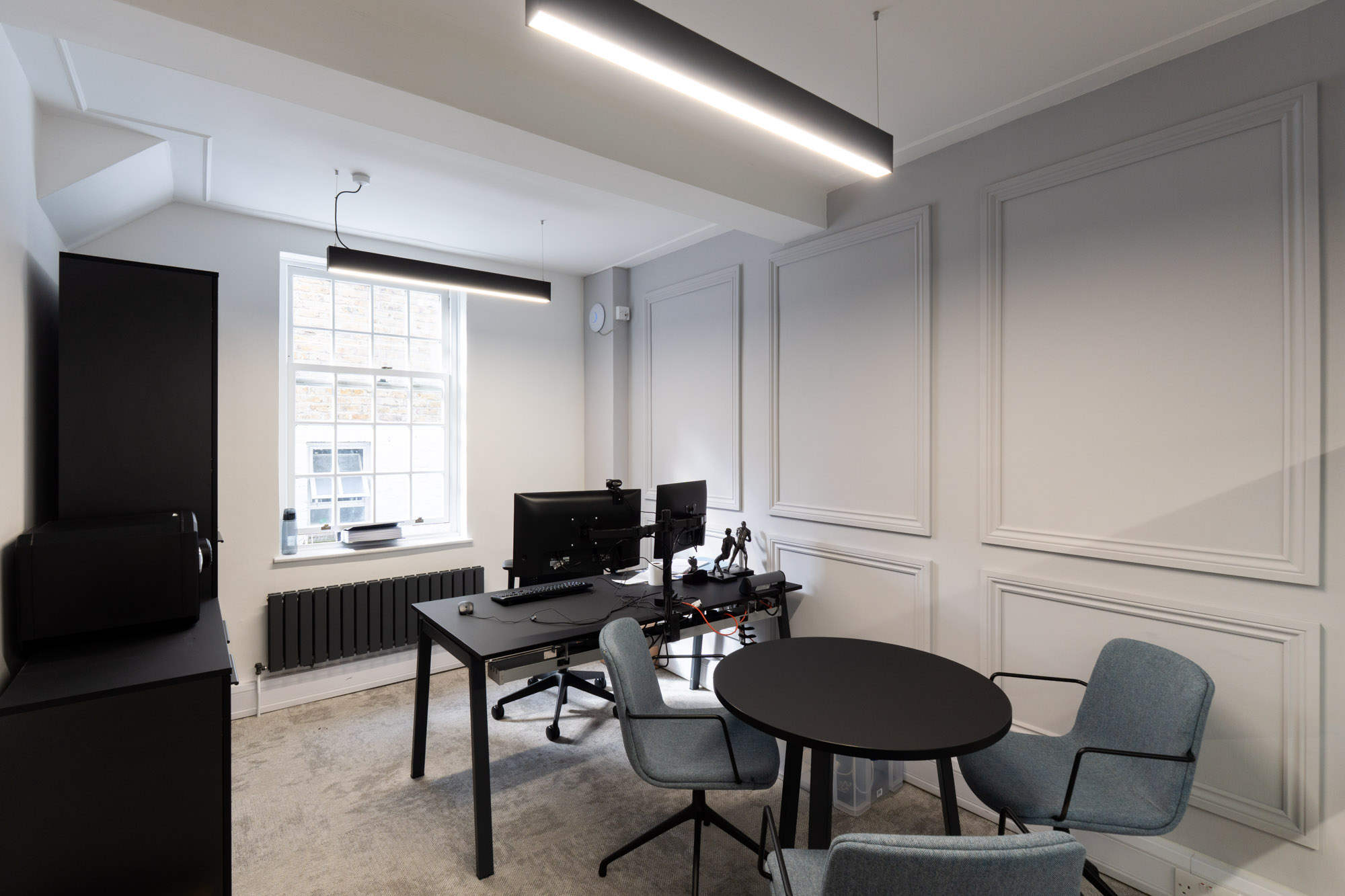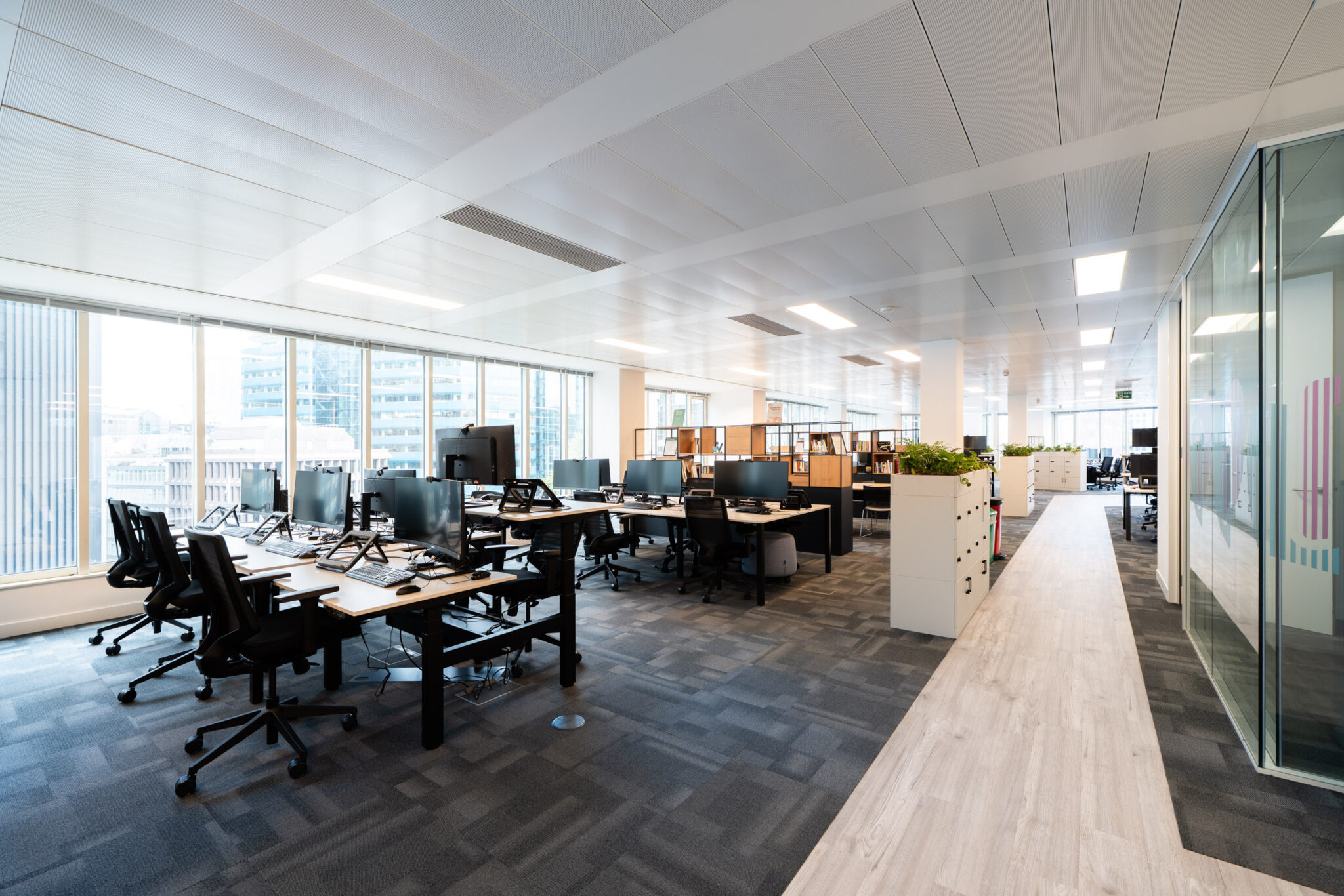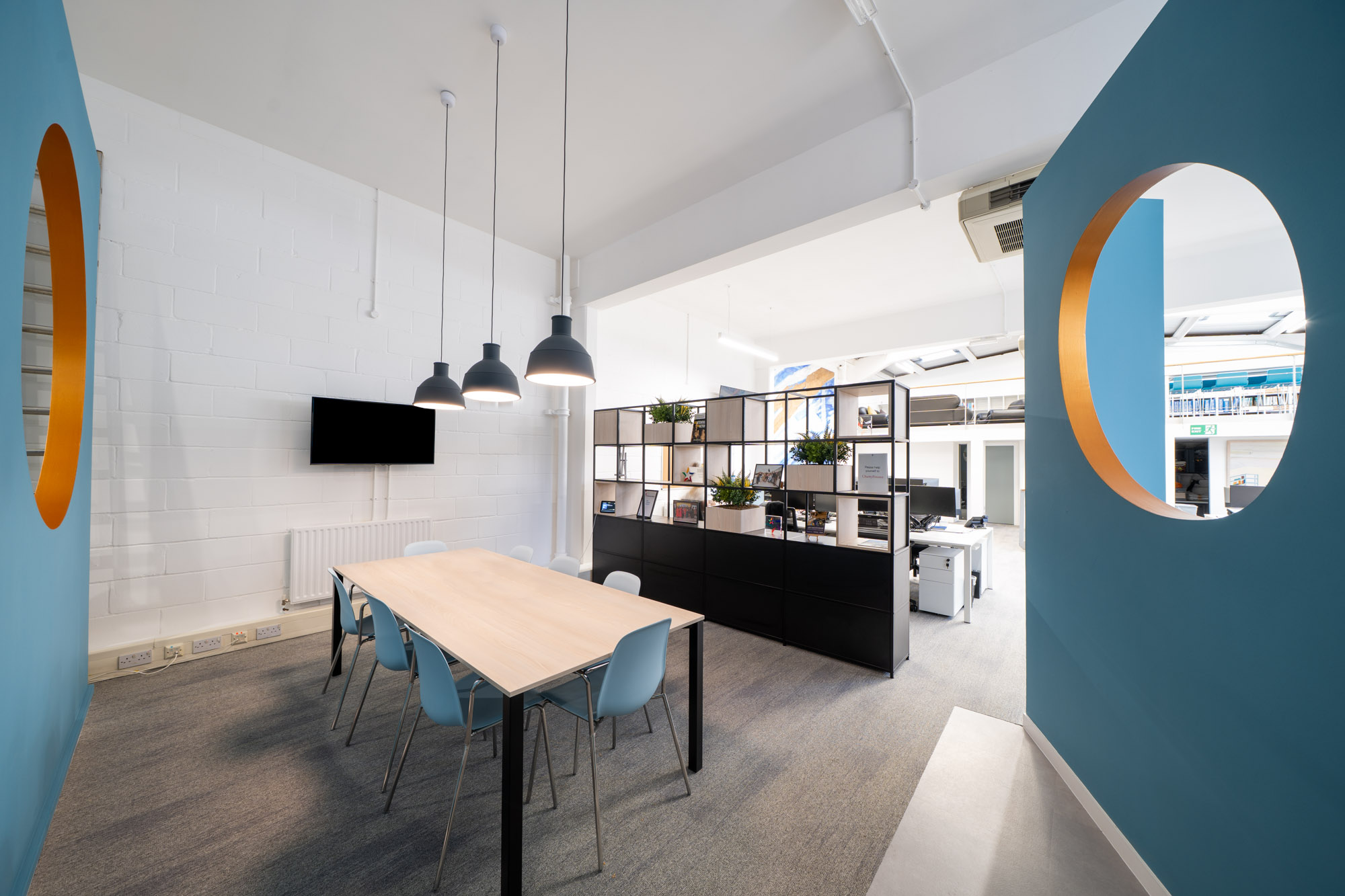Carson Kaye Solicitors
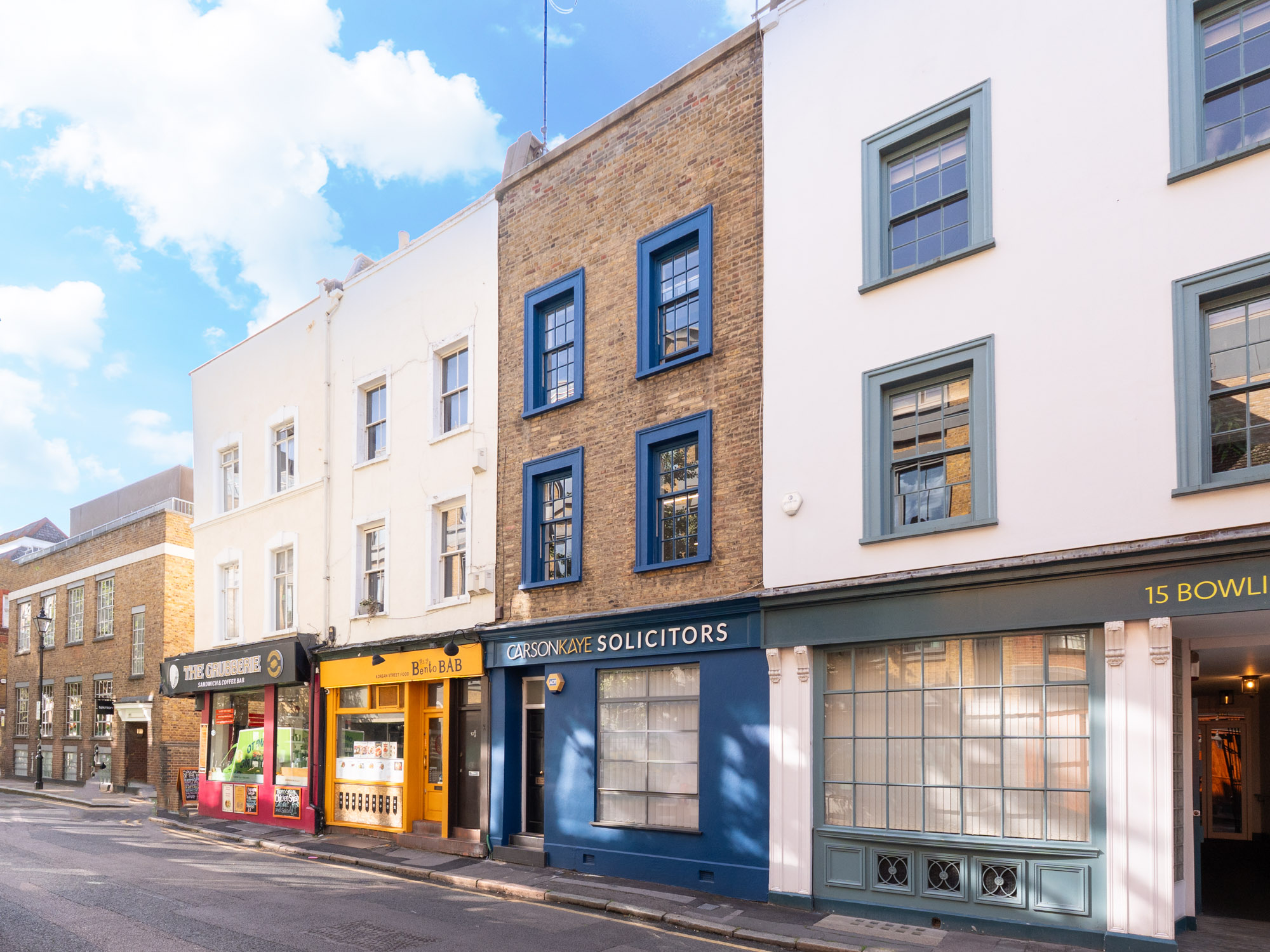
The Brief
Carson Kaye Solicitors sought a permanent London base that projects confidence to clients and supports focused legal work. Following their move from Red Lion Square, the firm purchased a five-storey freehold at 14 Bowling Green Lane.
Constructive Space was appointed to deliver a turnkey design and build of the entire building – re-planning every floor, refurbishing amenities, and revitalising the street frontage to reflect the firm’s brand and standards.
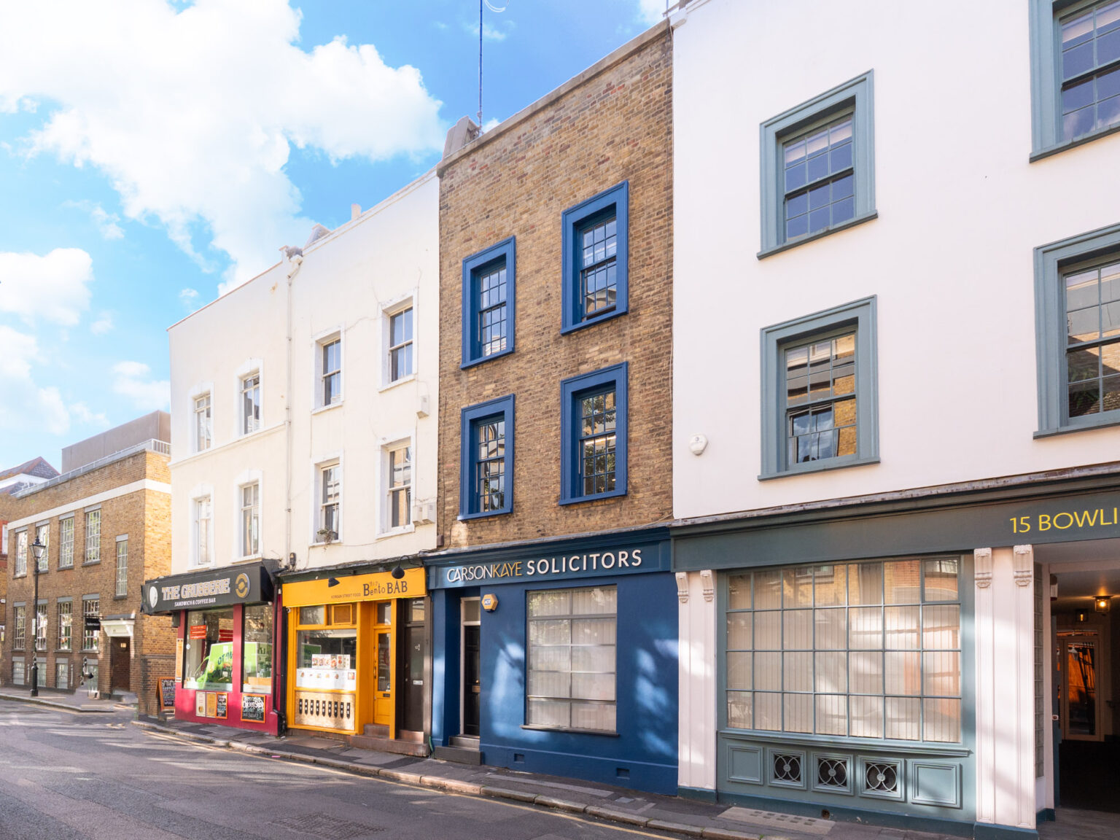
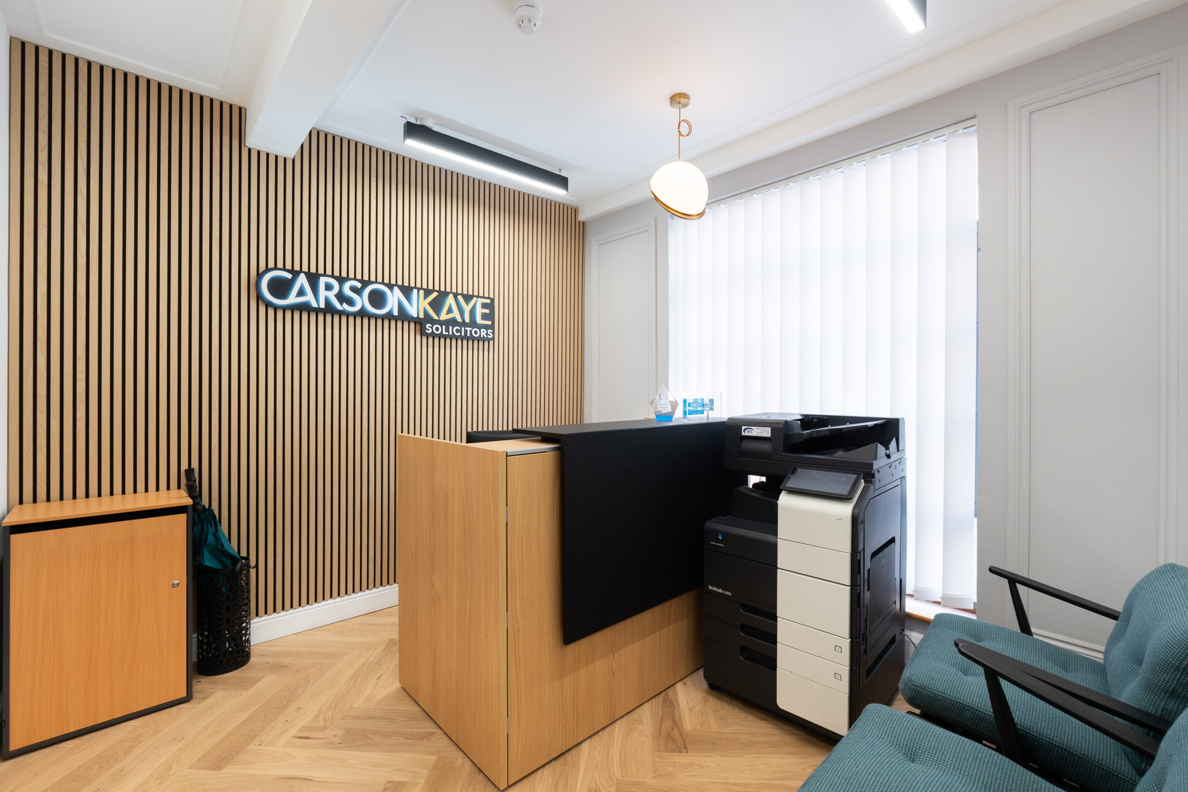
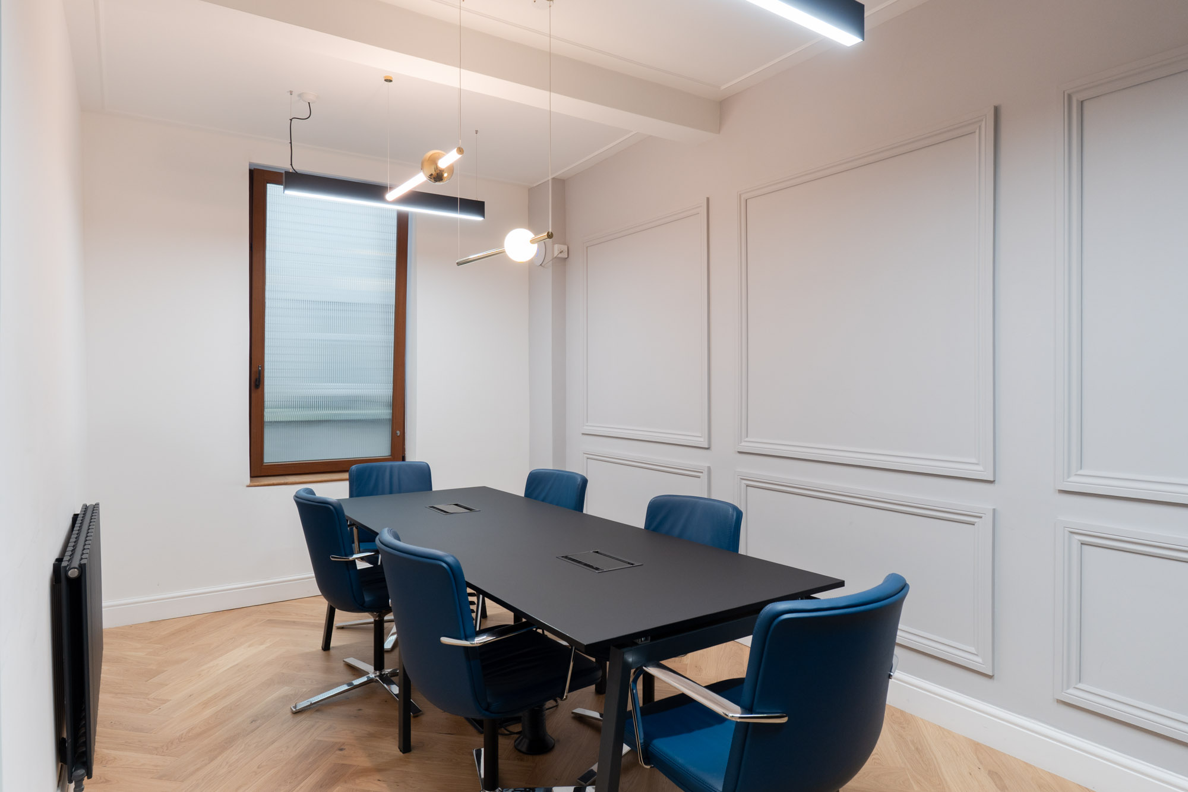
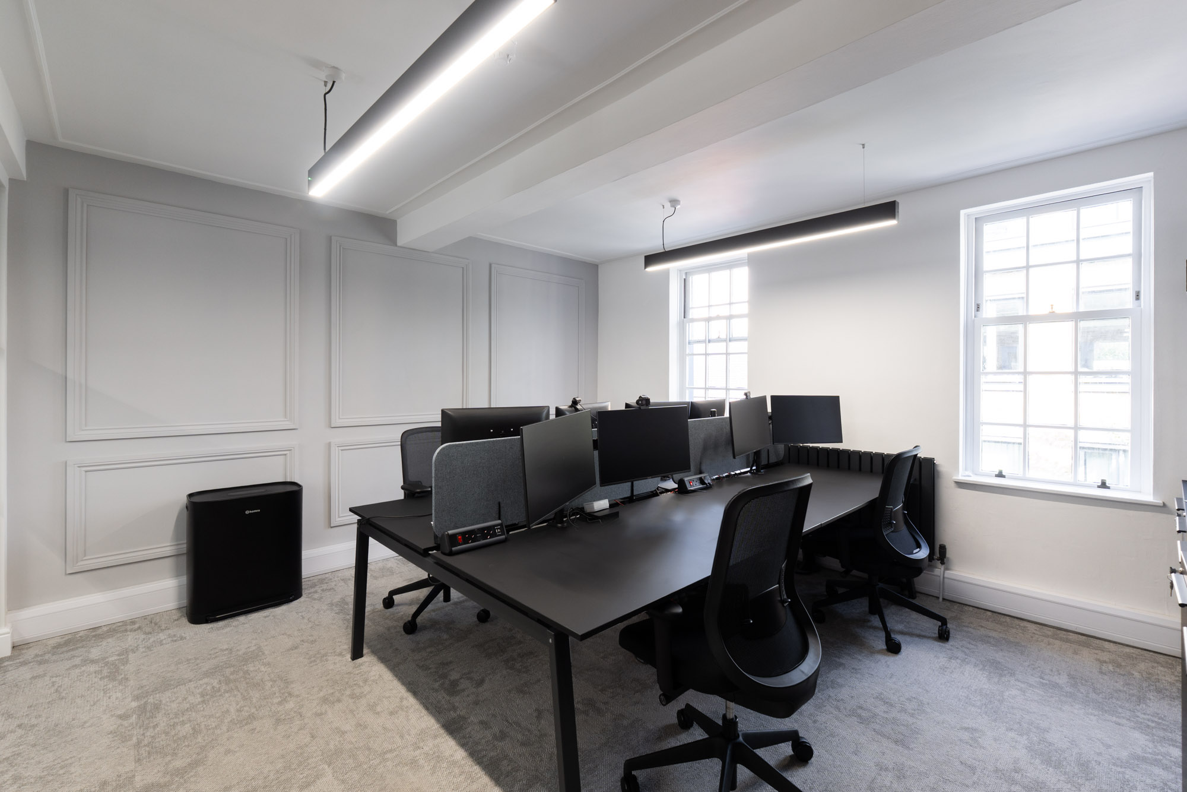
Design Language
We created a calm, client-centric workplace that balances discretion with daylight and openness.
The material palette is deliberately restrained. Crittall glazed frontages to cellular spaces preserve privacy while allowing light to travel into the compact floorplates.
Decorative mouldings run through the stairwell and reappear as subtle feature walls on each level, tying the building together.
A Confident First Impression
The ground floor sets the tone with a welcoming reception and the principal eight-person boardroom. Engineered timber herringbone flooring introduces warmth and craft, while timber-slat acoustic feature walls in both spaces bring texture and control reverberation, supporting clear, confidential conversations and giving the client experience a distinctive signature.
Levels 1 and 2 share an efficient layout: a glass-fronted one-person office alongside open-plan space for four desks. Services, power and data are rationalised to keep circulation uncluttered and enable simple future reconfiguration.
The top floor combines a private office with an additional four-desk open-plan area. The consistent finishes continue here and refined joinery details maintain the building’s calm, coherent language.
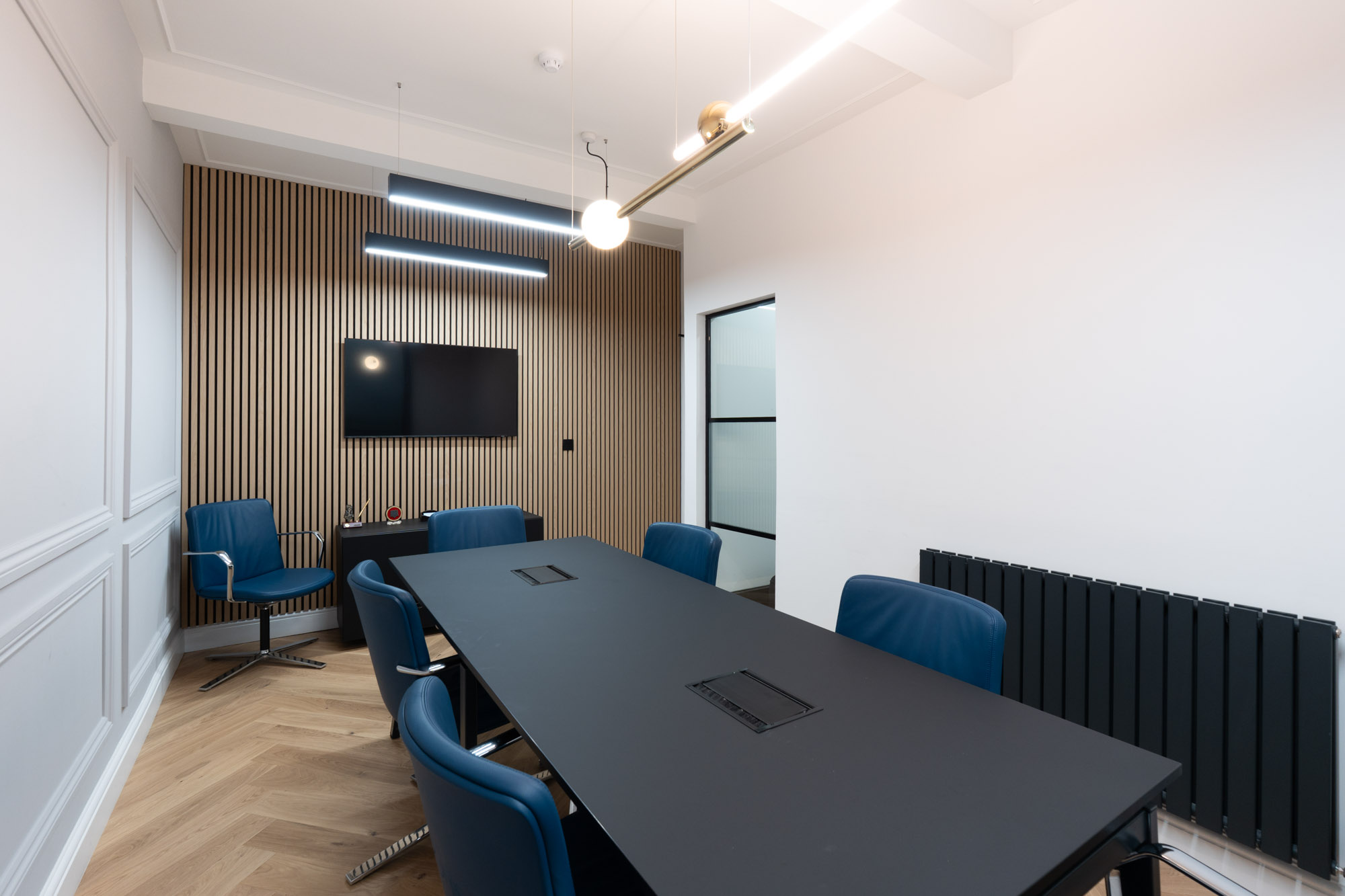

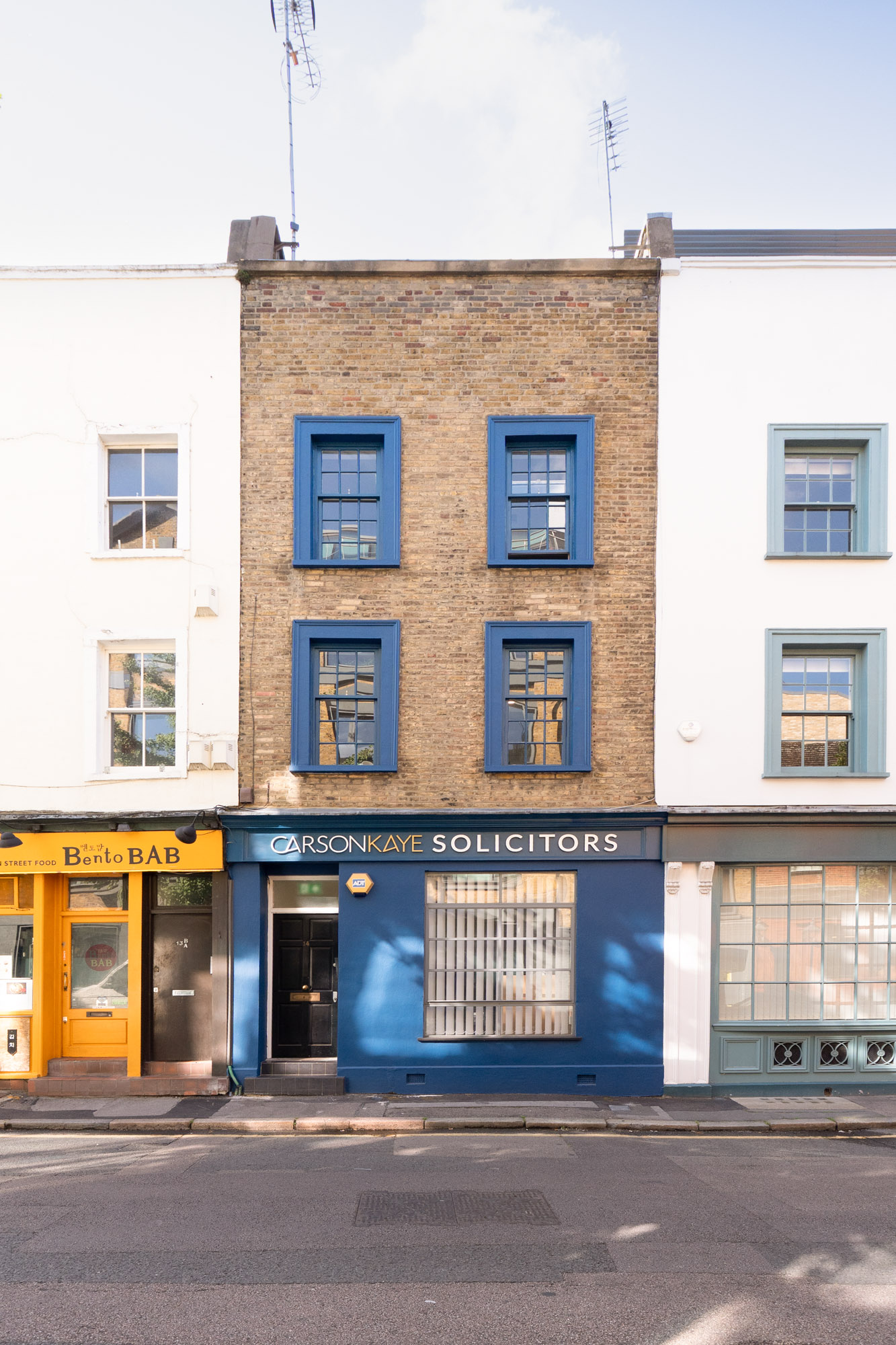
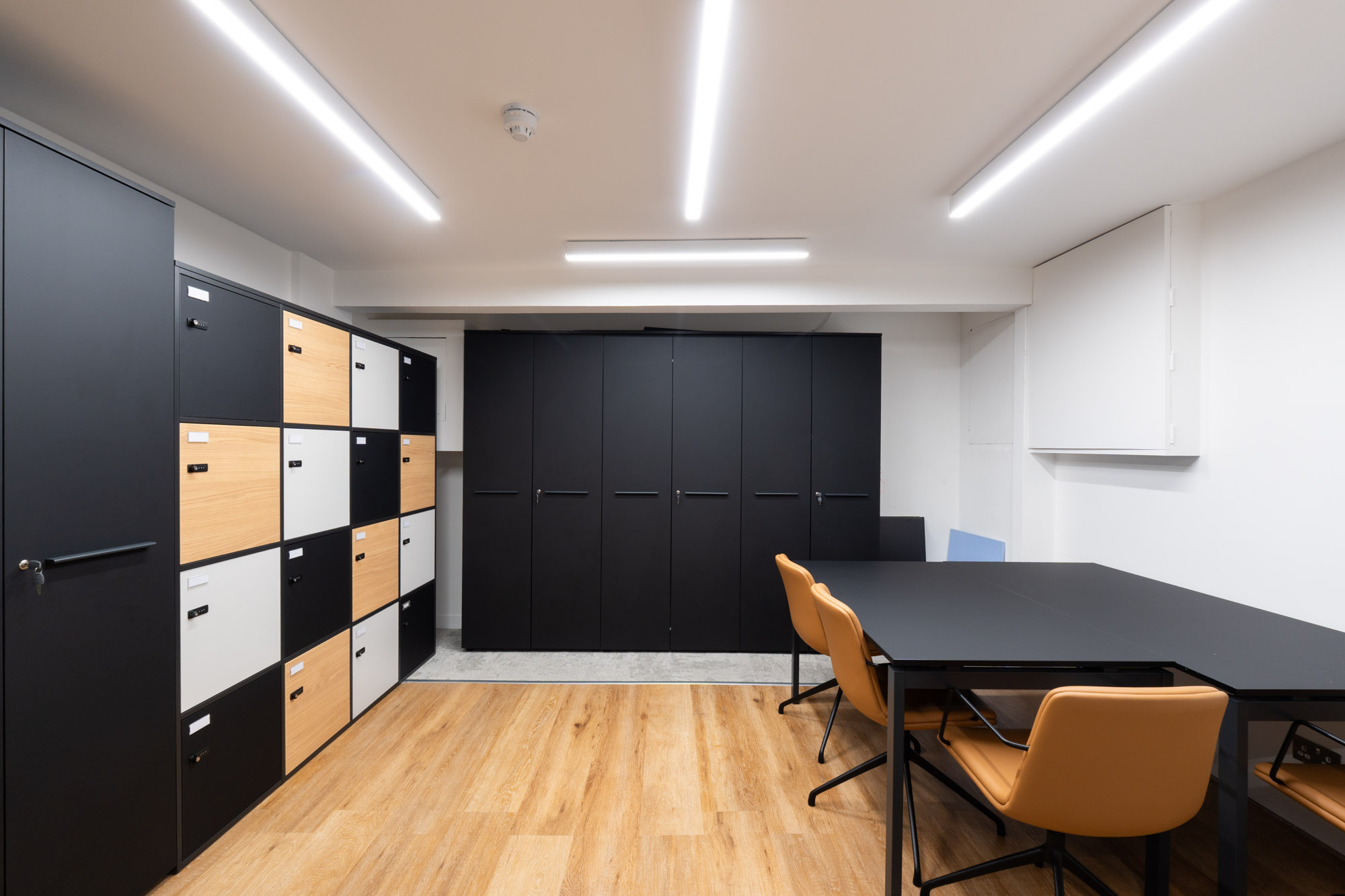
REFRESHING THE SPACE
The lower ground consolidates support functions with a dedicated copy/print and post room and secure staff lockers. A breakout area with a well-equipped teapoint offers an informal setting for coffee, quick lunches and team catch-ups. Two refurbished WCs, each with two cubicles, deliver a clean, contemporary finish.
Brand-new furniture has been supplied across all floors to align with the architectural language: timeless, ergonomic pieces from the likes of Orangebox, DVO and Muuto, complement the branding details found around the space. The selection priorities comfort, longevity and an understated professionalism.
Externally, the building’s façade has been refreshed and branded for our client. Window frames were repainted in the firm’s signature blue and new signage installed, establishing a dignified, clearly identifiable presence on Bowling Green Lane that feels at home in Clerkenwell’s architectural fabric.
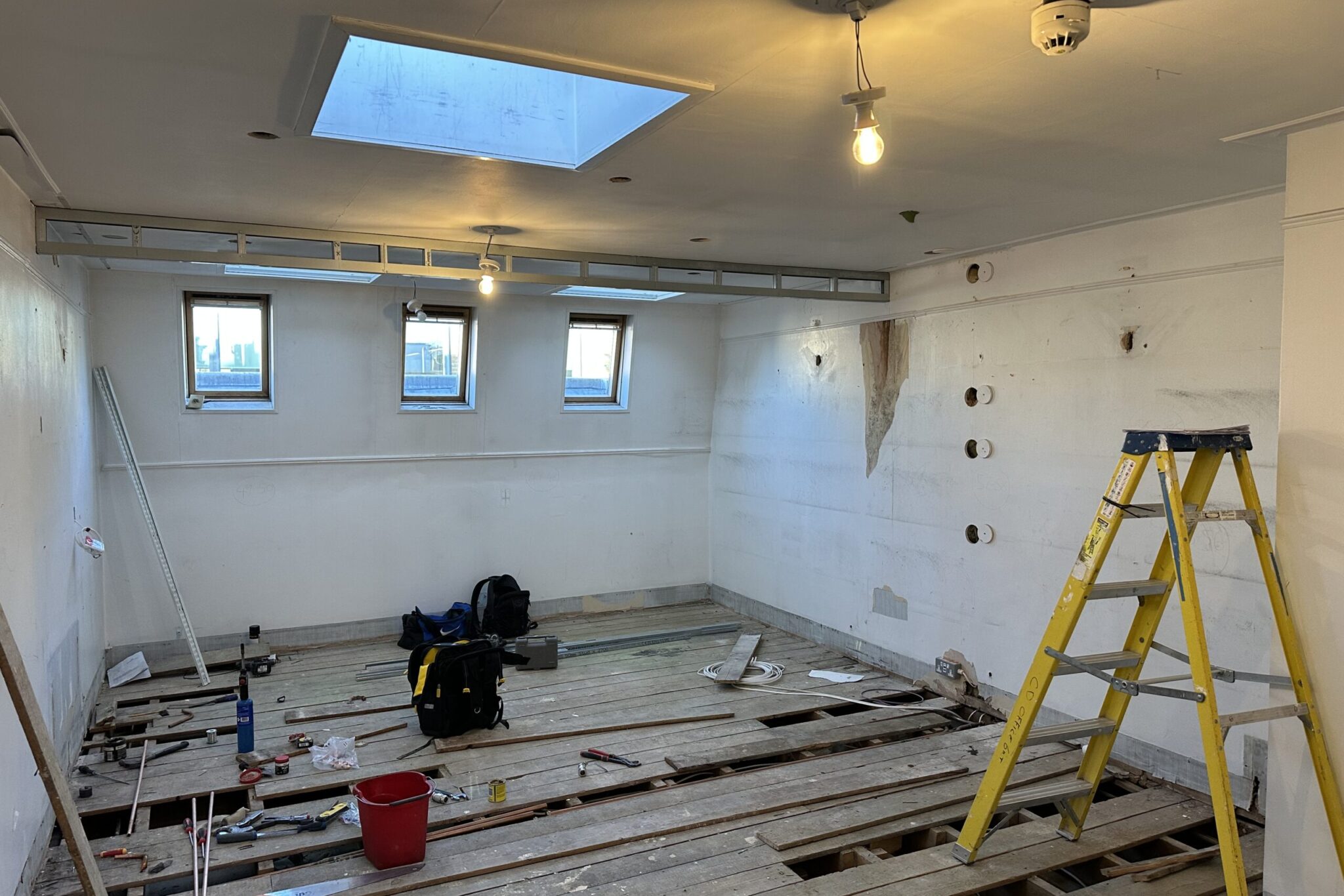
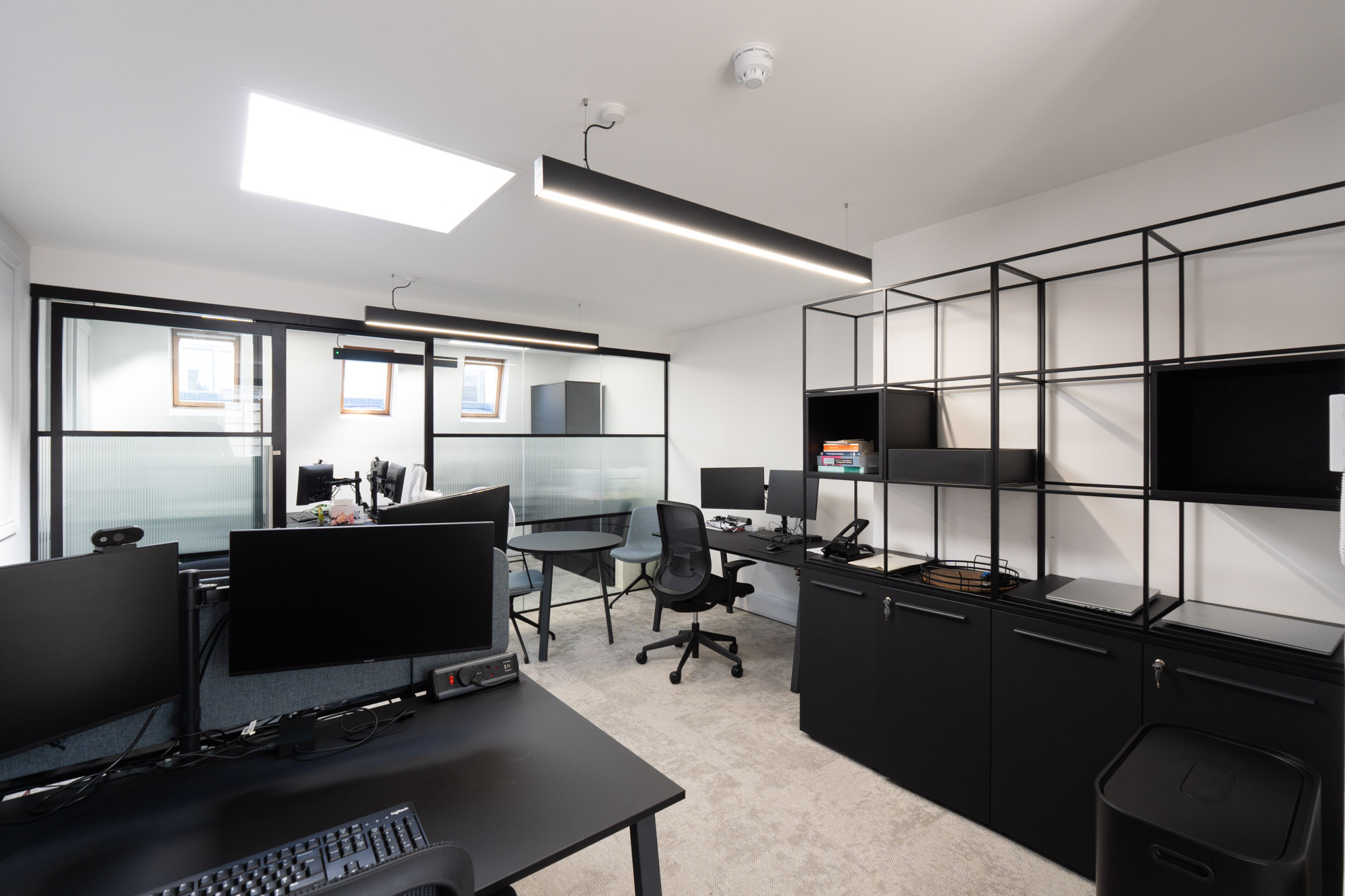
THE FINAL RESULT
The completed project provides Carson Kaye with a calm, client-ready home: a composed reception and boardroom; efficient workfloors that balance privacy with natural light; robust support spaces that keep operations smooth; and a refreshed façade that projects confidence.
It’s a future-ready workplace tailored to the nuances of boutique criminal law – quietly authoritative, beautifully detailed and built to last.
